341 Madison Avenue, Duluth, MN 55811
Local realty services provided by:Better Homes and Gardens Real Estate Advantage One
341 Madison Avenue,Duluth, MN 55811
$240,000
- 2 Beds
- 2 Baths
- 1,656 sq. ft.
- Single family
- Active
Listed by:sheryl w homan
Office:edina realty, inc. - duluth
MLS#:6780401
Source:ND_FMAAR
Price summary
- Price:$240,000
- Price per sq. ft.:$144.93
- Monthly HOA dues:$431
About this home
Back on market! Previous seller was not able to secure financing. You'll love the friendly lifestyle that's available in the Aspenwood community—walkability, beautiful grounds, pet-friendly, centrally located. And this home has been polished, shined and updated so that all you need to do is unpack your bags! The original oak floors were refinished and are gorgeous; and with new windows throughout, you’ll enjoy their shine from both morning and afternoon sun throughout the year. Kitchen was updated with custom maple cabinetry about 20 years ago and now also features brand new stainless appliances. The combined dining/living area steps out to a generous deck and you’ll love the shared green out back. Powder room on main floor is so convenient. Upstairs you’ll discover two nice bedrooms—one is oversized with a large closet. The bathroom is unusually spacious with great storage. Unfinished basement features updated mechanicals and appliances, with lots of space for storage or to fashion in to whatever you need it to be: media corner? Crafts workshop? Exercise area? Unlimited opportunity awaits. There’s a shared community building plus a playground with new equipment. Don’t miss this affordable answer to your search for common interest community living. Call today for an appointment! (This property is licensed for rental.)
Contact an agent
Home facts
- Year built:1960
- Listing ID #:6780401
- Added:59 day(s) ago
- Updated:November 04, 2025 at 04:36 PM
Rooms and interior
- Bedrooms:2
- Total bathrooms:2
- Full bathrooms:1
- Half bathrooms:1
- Living area:1,656 sq. ft.
Heating and cooling
- Cooling:Central Air
- Heating:Forced Air
Structure and exterior
- Year built:1960
- Building area:1,656 sq. ft.
Utilities
- Water:City Water/Connected
- Sewer:City Sewer/Connected
Finances and disclosures
- Price:$240,000
- Price per sq. ft.:$144.93
- Tax amount:$3,312
New listings near 341 Madison Avenue
- New
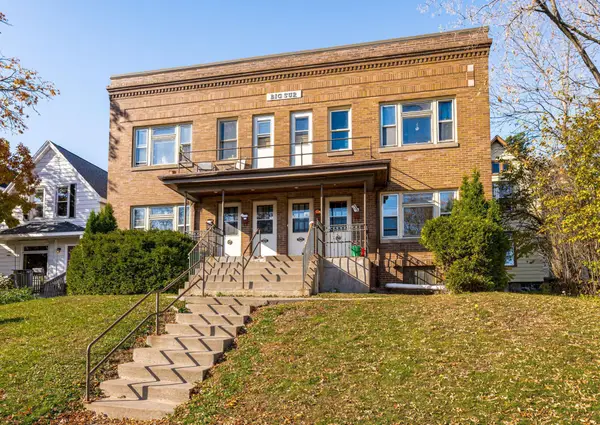 $489,900Active-- beds -- baths4,360 sq. ft.
$489,900Active-- beds -- baths4,360 sq. ft.925 E 7th Street, Duluth, MN 55805
MLS# 6811696Listed by: RE/MAX RESULTS - New
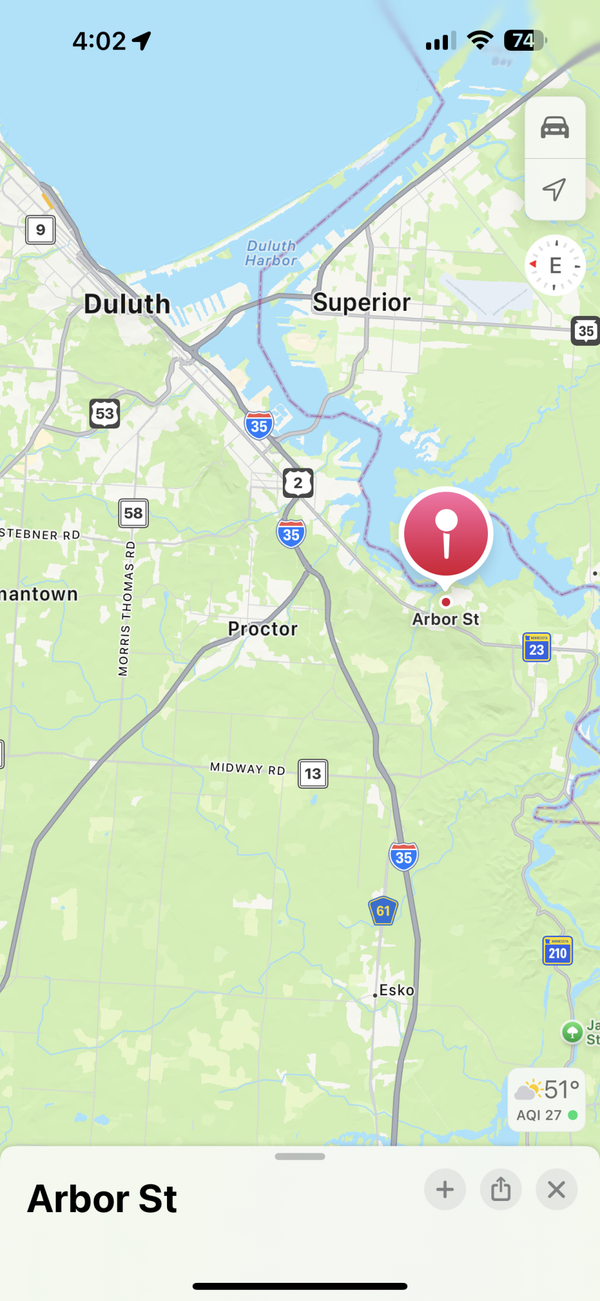 $1,600,000Active39.91 Acres
$1,600,000Active39.91 AcresTBD Arbor Street, Duluth, MN 55808
MLS# 6811048Listed by: COLDWELL BANKER CROWN REALTORS - New
 $1,500,000Active1.06 Acres
$1,500,000Active1.06 Acres5918 London Road, Duluth, MN 55804
MLS# 6812082Listed by: LAKES SOTHEBY'S INTERNATIONAL REALTY - New
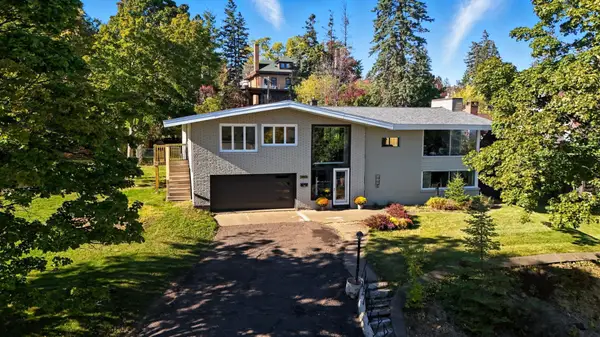 $579,000Active3 beds 3 baths3,096 sq. ft.
$579,000Active3 beds 3 baths3,096 sq. ft.2525 E 1st Street, Duluth, MN 55812
MLS# 6811435Listed by: COLDWELL BANKER REALTY - New
 $174,900Active2 beds 1 baths1,071 sq. ft.
$174,900Active2 beds 1 baths1,071 sq. ft.3018 Vernon Street, Duluth, MN 55806
MLS# 6810819Listed by: EDINA REALTY, INC. - DULUTH - New
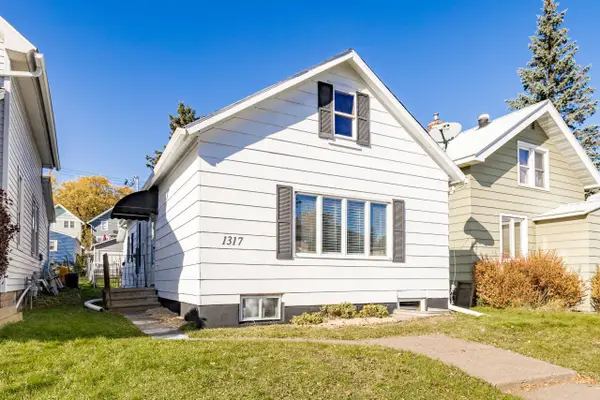 $215,000Active3 beds 1 baths1,237 sq. ft.
$215,000Active3 beds 1 baths1,237 sq. ft.1317 E 9th Street, Duluth, MN 55805
MLS# 6806186Listed by: ASHWORTH REAL ESTATE - New
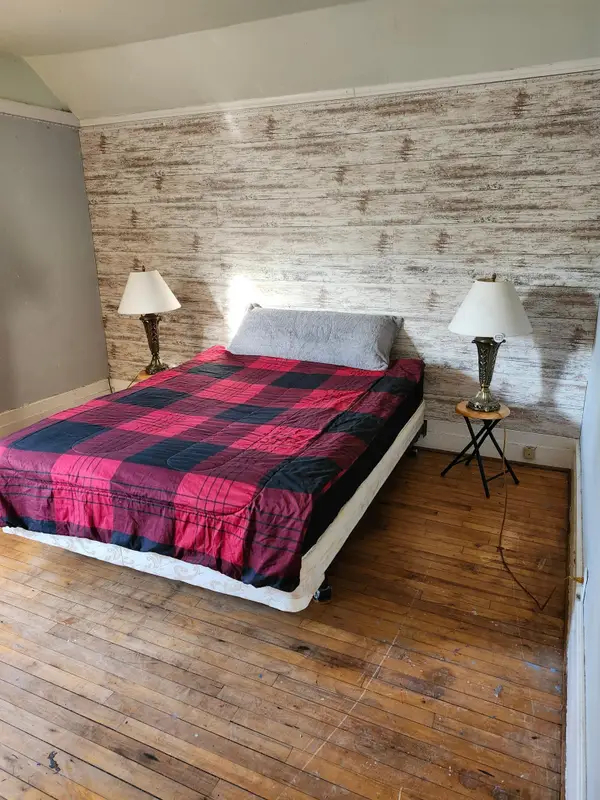 $149,900Active3 beds 1 baths1,234 sq. ft.
$149,900Active3 beds 1 baths1,234 sq. ft.5806 Wadena Street, Duluth, MN 55807
MLS# 6807332Listed by: PEMBERTON RE - New
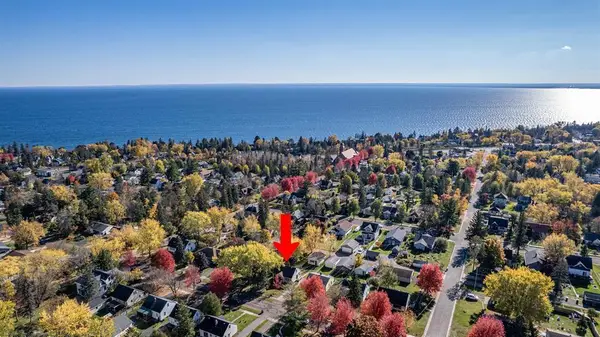 $364,900Active3 beds 2 baths1,301 sq. ft.
$364,900Active3 beds 2 baths1,301 sq. ft.4814 Peabody Street, Duluth, MN 55804
MLS# 6810248Listed by: RE/MAX RESULTS 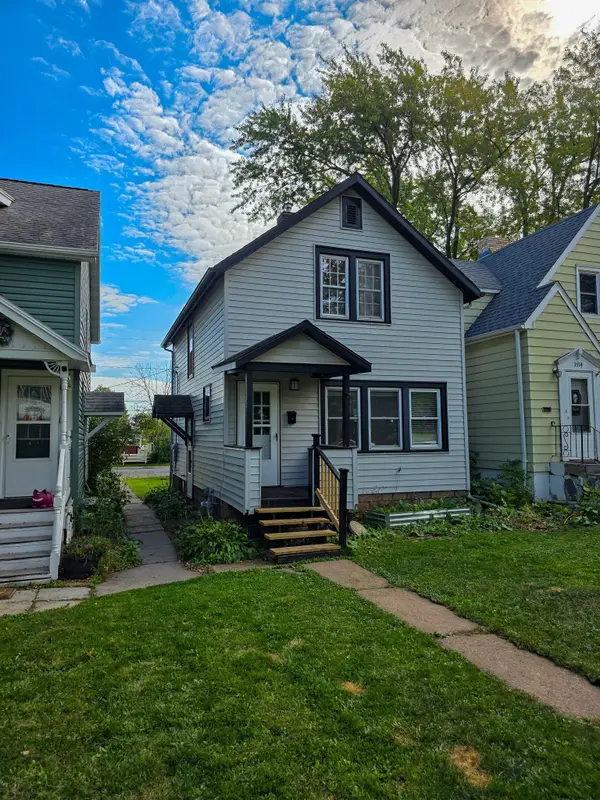 $190,000Pending2 beds 1 baths882 sq. ft.
$190,000Pending2 beds 1 baths882 sq. ft.3912 W 5th Street, Duluth, MN 55807
MLS# 6809580Listed by: GRAND PROPERTIES REAL ESTATE- New
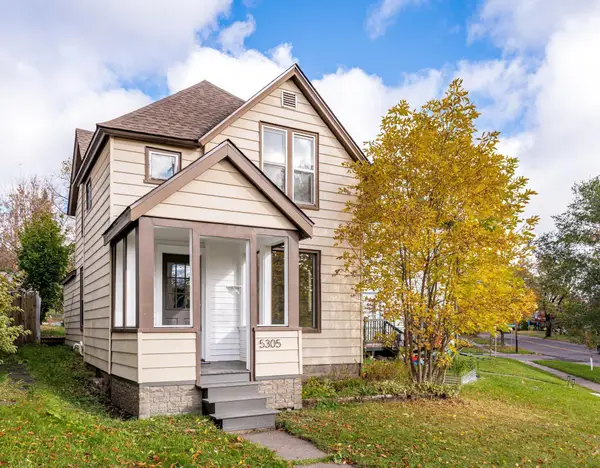 $230,000Active3 beds 2 baths1,211 sq. ft.
$230,000Active3 beds 2 baths1,211 sq. ft.5305 Medina Street, Duluth, MN 55807
MLS# 6808514Listed by: COLDWELL BANKER REALTY
