3941 Fountain Gate Drive N, Duluth, MN 55811
Local realty services provided by:Better Homes and Gardens Real Estate First Choice
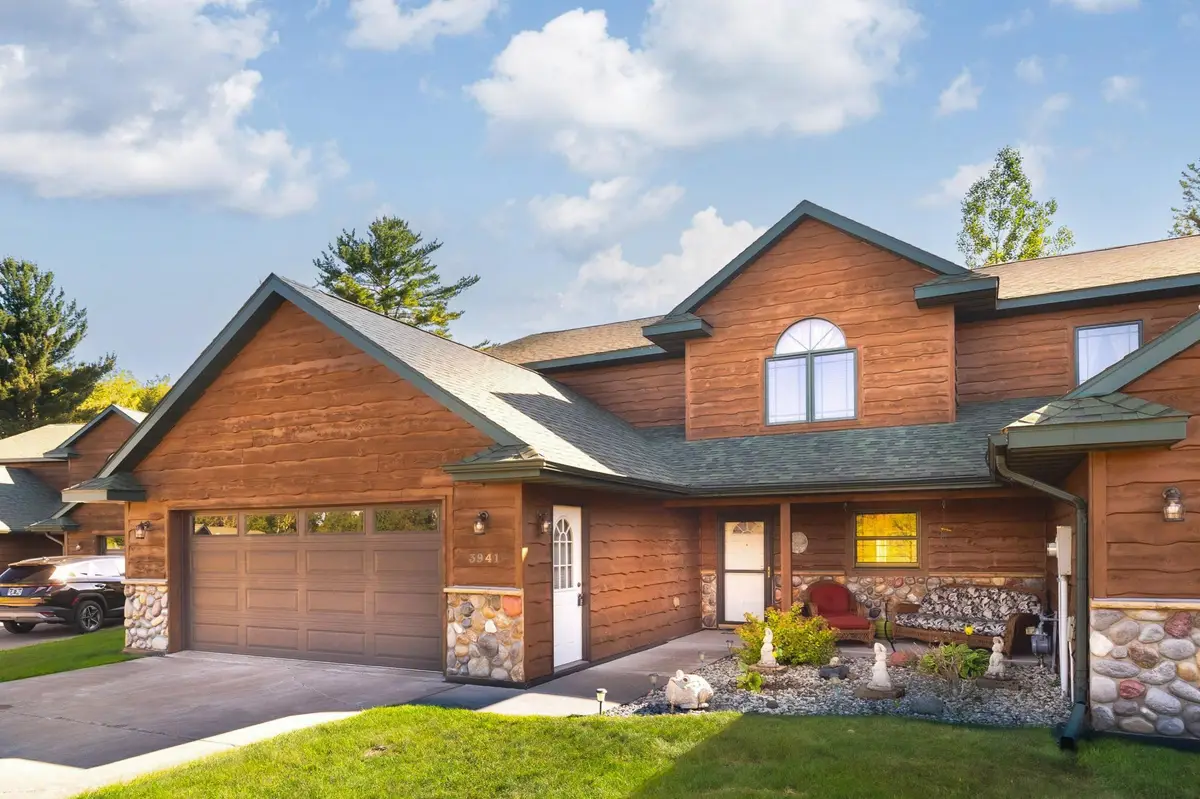
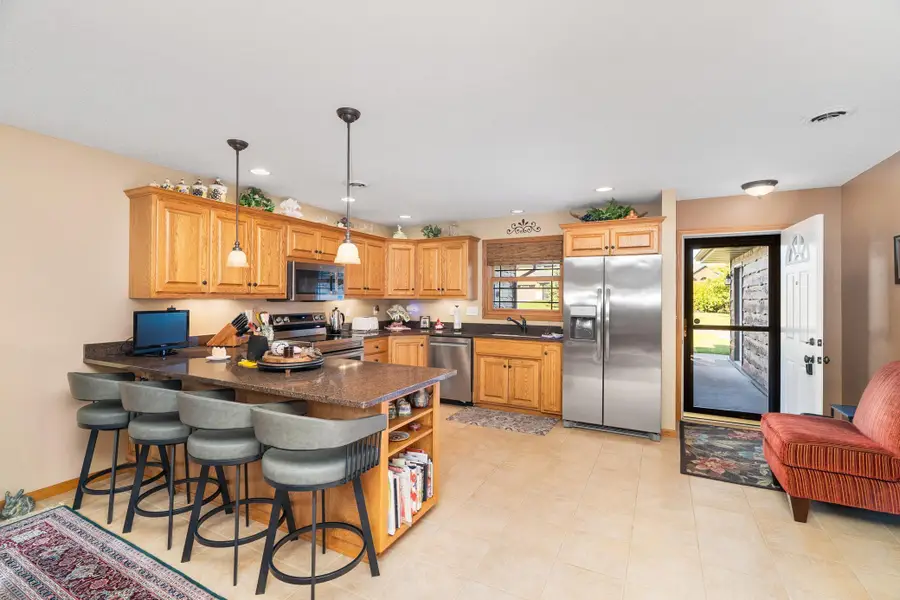
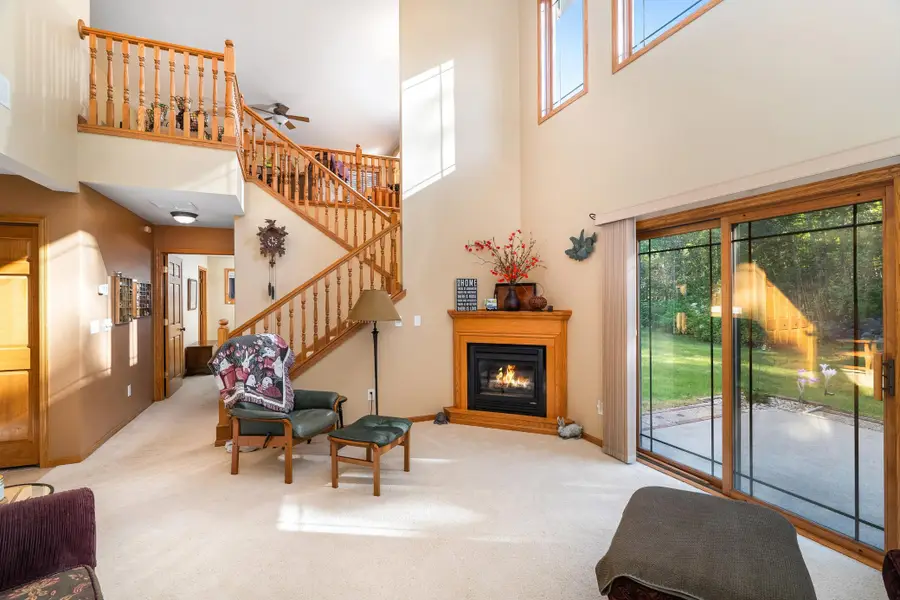
3941 Fountain Gate Drive N,Duluth, MN 55811
$425,000
- 3 Beds
- 3 Baths
- 2,578 sq. ft.
- Townhouse
- Pending
Listed by:sheryl homan-homan house group
Office:edina realty, inc. - duluth
MLS#:6764004
Source:NSMLS
Price summary
- Price:$425,000
- Price per sq. ft.:$164.86
- Monthly HOA dues:$365
About this home
Your search for a lovely townhome that offers single-level living has come to an end! If you’ve been longing for the opportunity to downsize or simplify, this is it. Fountain Gate Association takes care of grass and snow, so you can hit the road whenever you like without worrying about outdoor chores. Step through the front door to admire the light and airy first floor, offering a large ensuite primary bedroom with a generous storage. The kitchen features new stainless appliances as well as ample storage and work space. There’s a breakfast bar, a dining area, and a fireplace in the living room. Pantry, powder room and laundry are just steps away. Head out back through the sliding doors to your private patio area where you’ll relax, or grill, or garden. Maybe all three! Your view includes the natural landscaping of the Association. Upstairs you’ll find a generous living area that would be great for media, or exercise, maybe crafts & arts. Two lovely bedrooms, again with great storage, and a full bath complete this area for your daily use, or to provide your house guests with a space of their own. The 2-car gar is heated and attached, oversized for storage or a workbench, and includes a utility tub. Wash your car or water your plants with the indoor spigot. Call today to book an appointment and see yourself living in this wonderful home. New AC was installed 8-5-2025.
Contact an agent
Home facts
- Year built:2005
- Listing Id #:6764004
- Added:14 day(s) ago
- Updated:August 13, 2025 at 07:50 PM
Rooms and interior
- Bedrooms:3
- Total bathrooms:3
- Full bathrooms:2
- Half bathrooms:1
- Living area:2,578 sq. ft.
Heating and cooling
- Cooling:Central Air
- Heating:Boiler, Fireplace(s), Forced Air, Radiant Floor
Structure and exterior
- Year built:2005
- Building area:2,578 sq. ft.
- Lot area:0.53 Acres
Utilities
- Water:City Water - Connected
- Sewer:City Sewer - Connected
Finances and disclosures
- Price:$425,000
- Price per sq. ft.:$164.86
- Tax amount:$2,538 (2025)
New listings near 3941 Fountain Gate Drive N
- Coming Soon
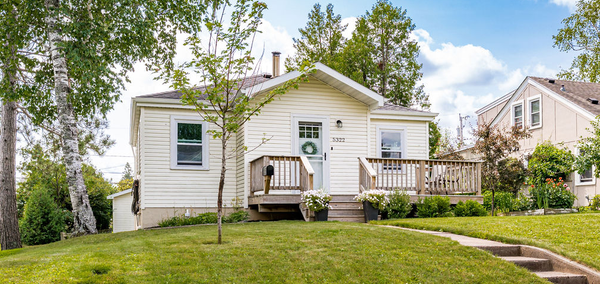 $350,000Coming Soon3 beds 2 baths
$350,000Coming Soon3 beds 2 baths5322 Otsego Street, Duluth, MN 55804
MLS# 6771513Listed by: RE/MAX ADVANTAGE PLUS 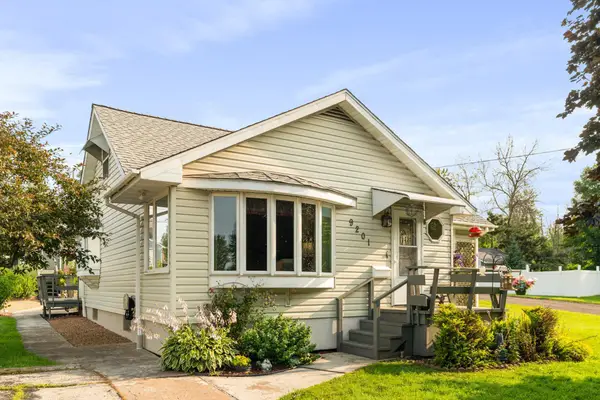 $299,900Pending3 beds 3 baths1,510 sq. ft.
$299,900Pending3 beds 3 baths1,510 sq. ft.9201 Meadow Street, Proctor, MN 55810
MLS# 6770967Listed by: RE/MAX RESULTS- New
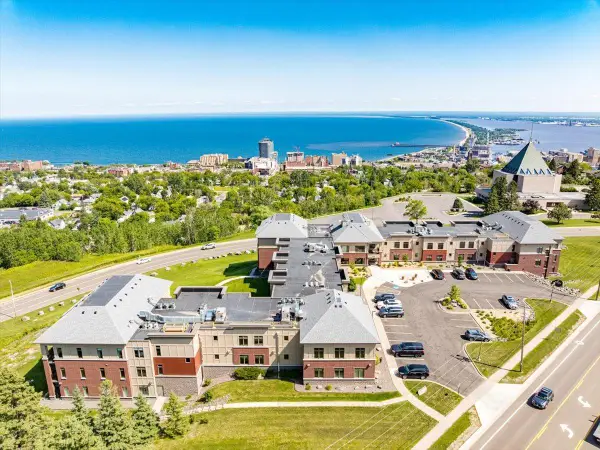 $499,500Active2 beds 3 baths1,427 sq. ft.
$499,500Active2 beds 3 baths1,427 sq. ft.1126 Mesaba Avenue #112, Duluth, MN 55811
MLS# 6770288Listed by: KUSCHEL REALTY GROUP LLC - New
 $499,500Active2 beds 3 baths1,427 sq. ft.
$499,500Active2 beds 3 baths1,427 sq. ft.1126 Mesaba Avenue #112, Duluth, MN 55811
MLS# 6770288Listed by: KUSCHEL REALTY GROUP LLC  $425,000Pending3 beds 2 baths1,861 sq. ft.
$425,000Pending3 beds 2 baths1,861 sq. ft.4315 Gladstone Street, Duluth, MN 55804
MLS# 6769727Listed by: RE/MAX RESULTS DULUTH- Open Sun, 2 to 4pmNew
 $949,000Active3 beds 3 baths2,703 sq. ft.
$949,000Active3 beds 3 baths2,703 sq. ft.3210 Hartley Hills Drive, Duluth, MN 55803
MLS# 6769297Listed by: RE/MAX RESULTS DULUTH - New
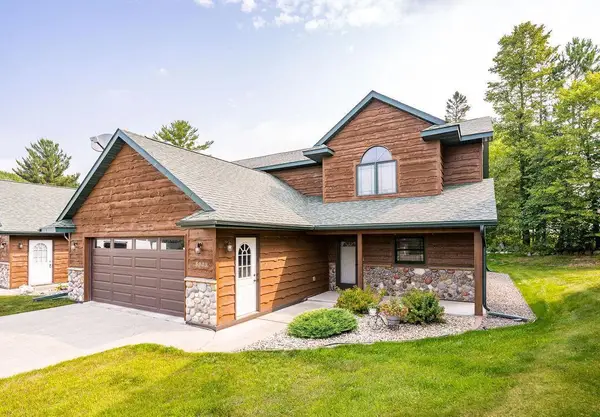 $469,900Active3 beds 3 baths2,578 sq. ft.
$469,900Active3 beds 3 baths2,578 sq. ft.3943 Fountain Gate Drive N, Duluth, MN 55811
MLS# 6763095Listed by: EXP REALTY - New
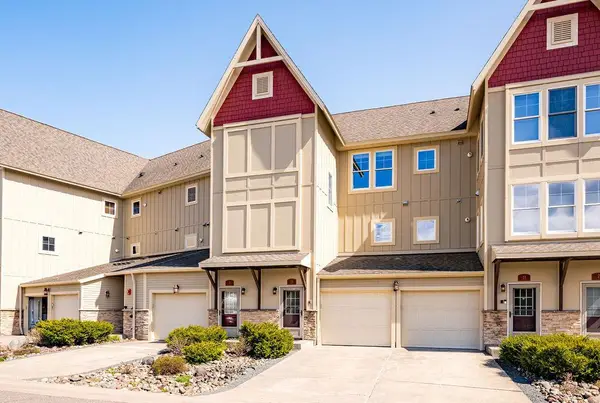 $890,000Active2 beds 2 baths1,464 sq. ft.
$890,000Active2 beds 2 baths1,464 sq. ft.2024 Water Street #10, Duluth, MN 55812
MLS# 6768619Listed by: RE/MAX RESULTS DULUTH - New
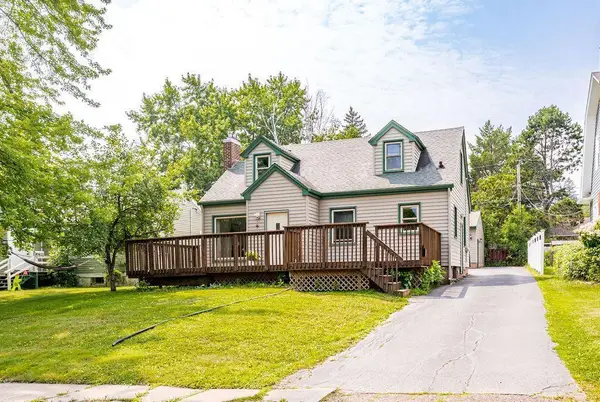 $349,999Active2 beds 2 baths1,638 sq. ft.
$349,999Active2 beds 2 baths1,638 sq. ft.1807 Melrose Avenue, Duluth, MN 55803
MLS# 6768323Listed by: RE/MAX RESULTS - New
 $469,900Active3 beds 3 baths2,578 sq. ft.
$469,900Active3 beds 3 baths2,578 sq. ft.3943 Fountain Gate Drive N, Duluth, MN 55811
MLS# 6763095Listed by: EXP REALTY
