4111 W Arrowhead Rd, Duluth, MN 55811
Local realty services provided by:Better Homes and Gardens Real Estate Advantage One
4111 W Arrowhead Rd,Duluth, MN 55811
$397,400
- 3 Beds
- 2 Baths
- 2,142 sq. ft.
- Single family
- Active
Listed by: darcie novak
Office: my place realty, inc.
MLS#:6794494
Source:NSMLS
Price summary
- Price:$397,400
- Price per sq. ft.:$143.67
About this home
Welcome to this enchanting one of a kind beauty. This architecturally unique home offers abundant storage, thoughtful design, and flexible living space. A striking spiral staircase connects the main and upper levels while serving as a beautiful focal point. The bright solarium entry flows into the family room, creating a multifunctional space filled with natural light. At the heart of the home, the updated kitchen blends style and convenience.
Custom cabinetry, pull out drawers, and built-ins maximize storage and organization throughout. Two bathrooms and adaptable rooms provide comfort and practicality for a variety of needs. Large windows frame views of the landscaped yard. Outdoor living is enhanced by multiple decks, a private backyard with lush perennials, and inviting spaces to gather. A detached shed offers extra storage or hobby use, while a rear carport off the second driveway provides additional covered parking or flexible storage.
Set on nearly two tree covered acres, this property provides room to garden, roam, raise chickens, and enjoy the outdoors. All of this comes with the convenience of being close to shopping, dining, and everything there is to love about Duluth. With its balance of character, function, and lifestyle appeal, this home is truly one of a kind. Schedule your tour today, and make it your PLACE!
Contact an agent
Home facts
- Year built:1940
- Listing ID #:6794494
- Added:46 day(s) ago
- Updated:November 13, 2025 at 03:43 PM
Rooms and interior
- Bedrooms:3
- Total bathrooms:2
- Full bathrooms:1
- Living area:2,142 sq. ft.
Heating and cooling
- Heating:Baseboard, Forced Air, Wood Stove
Structure and exterior
- Roof:Asphalt, Rubber
- Year built:1940
- Building area:2,142 sq. ft.
- Lot area:1.74 Acres
Utilities
- Water:City Water - Connected
- Sewer:Private Sewer
Finances and disclosures
- Price:$397,400
- Price per sq. ft.:$143.67
- Tax amount:$3,571 (2025)
New listings near 4111 W Arrowhead Rd
- New
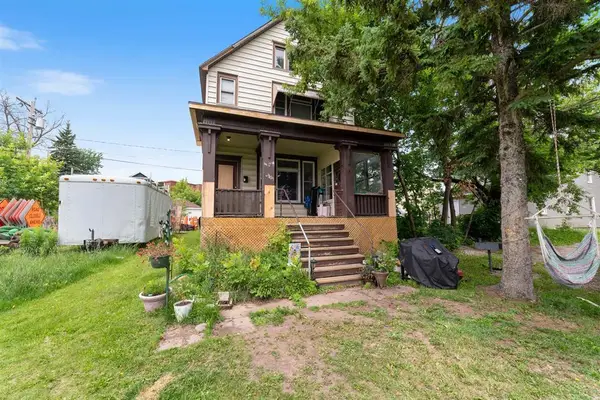 $174,900Active-- beds -- baths1,880 sq. ft.
$174,900Active-- beds -- baths1,880 sq. ft.2409 W 3rd Street, Duluth, MN 55806
MLS# 6817153Listed by: RE/MAX RESULTS - New
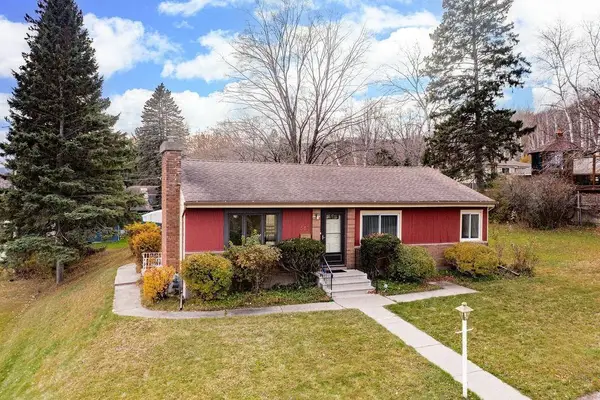 $270,000Active3 beds 2 baths1,120 sq. ft.
$270,000Active3 beds 2 baths1,120 sq. ft.513 N 78th Avenue W, Duluth, MN 55807
MLS# 6817053Listed by: RE/MAX RESULTS DULUTH - New
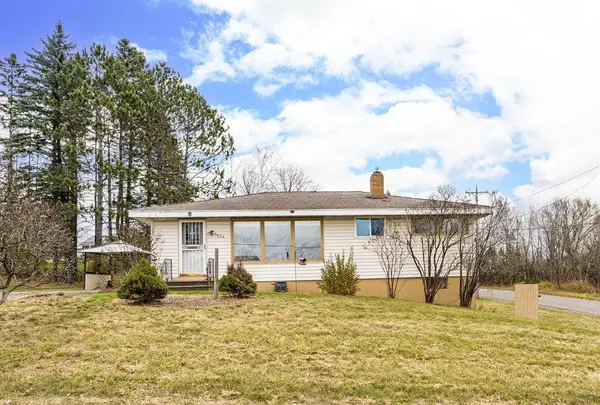 $220,000Active3 beds 2 baths1,678 sq. ft.
$220,000Active3 beds 2 baths1,678 sq. ft.204 N Blackman Avenue, Duluth, MN 55811
MLS# 6812432Listed by: EDINA REALTY, INC. - DULUTH - New
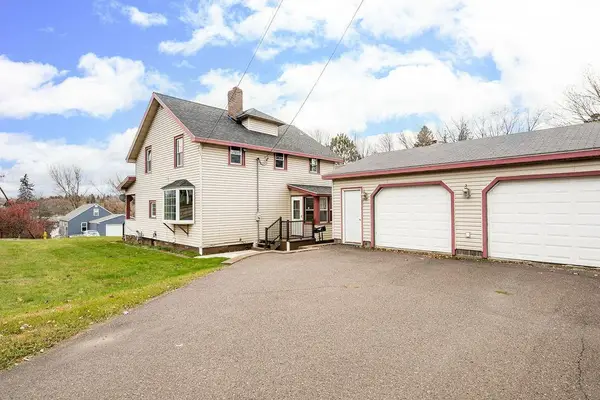 $319,900Active4 beds 3 baths1,766 sq. ft.
$319,900Active4 beds 3 baths1,766 sq. ft.3 W Linden Street, Duluth, MN 55811
MLS# 6815201Listed by: EDINA REALTY, INC. - DULUTH - New
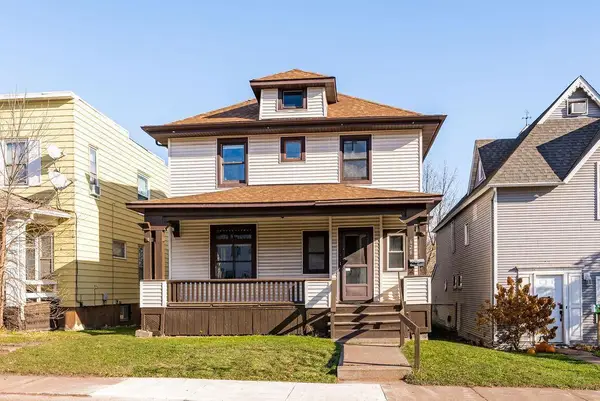 $209,900Active4 beds 2 baths1,578 sq. ft.
$209,900Active4 beds 2 baths1,578 sq. ft.628 N 59th Avenue W, Duluth, MN 55807
MLS# 6815282Listed by: RE/MAX RESULTS  $344,900Pending3 beds 1 baths1,456 sq. ft.
$344,900Pending3 beds 1 baths1,456 sq. ft.1822 Vermilion Road, Duluth, MN 55803
MLS# 6814911Listed by: RE/MAX RESULTS DULUTH- New
 $480,000Active3 beds 2 baths2,344 sq. ft.
$480,000Active3 beds 2 baths2,344 sq. ft.5211 Albert Olson Road, Duluth, MN 55804
MLS# 6814227Listed by: RE/MAX RESULTS - New
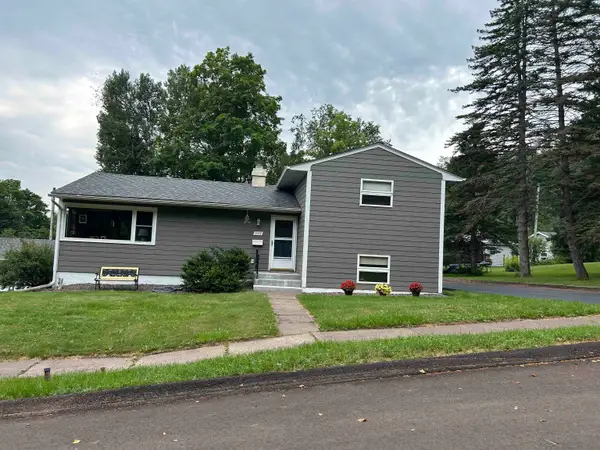 $325,000Active4 beds 2 baths2,016 sq. ft.
$325,000Active4 beds 2 baths2,016 sq. ft.519 N 81st Avenue W, Duluth, MN 55807
MLS# 6807607Listed by: CENTURY 21 ATWOOD  $179,900Pending2 beds 2 baths1,001 sq. ft.
$179,900Pending2 beds 2 baths1,001 sq. ft.330 N 46th Avenue W, Duluth, MN 55807
MLS# 6814103Listed by: RE/MAX RESULTS DULUTH- New
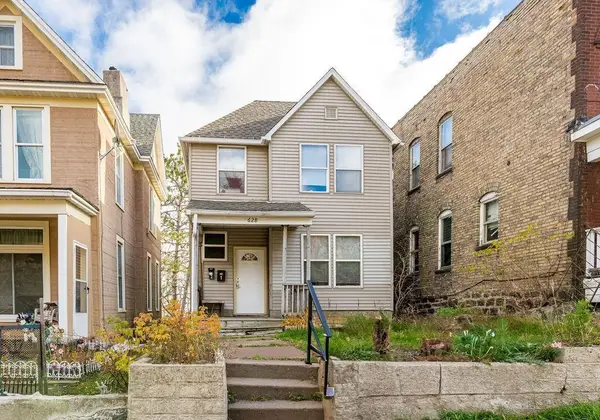 $187,900Active-- beds -- baths1,592 sq. ft.
$187,900Active-- beds -- baths1,592 sq. ft.628 W 3rd Street, Duluth, MN 55806
MLS# 6813555Listed by: RE/MAX RESULTS
