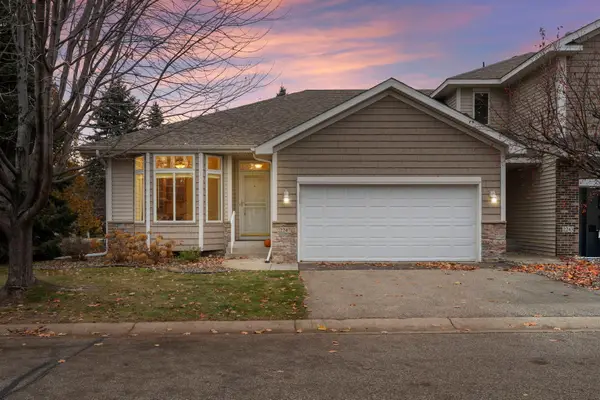1035 Walnut Ridge Drive, Eagan, MN 55123
Local realty services provided by:Better Homes and Gardens Real Estate First Choice
1035 Walnut Ridge Drive,Eagan, MN 55123
$589,900
- 5 Beds
- 4 Baths
- 3,226 sq. ft.
- Single family
- Pending
Listed by: michael b. murphy, sharon g. murphy
Office: epique realty
MLS#:6780953
Source:NSMLS
Price summary
- Price:$589,900
- Price per sq. ft.:$175.67
About this home
Welcome to 1035 Walnut Ridge Drive, Eagan, MN—an exceptional, updated two-story home in one of Eagan’s most sought-after neighborhoods! This residence boasts a high-end kitchen perfect for culinary enthusiasts, four spacious bedrooms upstairs including a luxurious primary suite, and a main floor office ideal for remote work or study.
Enjoy cozy evenings by the gas fireplace in the inviting family room, or entertain guests on the beautiful deck overlooking your landscaped yard. The three-car garage offers ample storage, and newer paver driveway, new roof (2023), while the paid-for solar panel system(2024) saves you hundreds of dollars on your monthly energy bill. EV charger in garage, and lawn sprinkler add modern convenience and efficiency.
Step outside and you’re just a short walk to Cub Foods, Theresa’s Mexican Restaurant, Dunn Brothers Coffee, and a variety of local shops. Outdoor lovers will appreciate the proximity to Lebanon Hills Regional Park, offering miles of trails and natural beauty. Families will love being in the highly acclaimed ISD 196 Eagan school district.
This home truly has it all—luxury, location, and lifestyle. Don’t miss your chance to make it yours! Schedule your private tour today.
Contact an agent
Home facts
- Year built:1997
- Listing ID #:6780953
- Added:75 day(s) ago
- Updated:November 13, 2025 at 05:55 PM
Rooms and interior
- Bedrooms:5
- Total bathrooms:4
- Full bathrooms:2
- Half bathrooms:1
- Living area:3,226 sq. ft.
Heating and cooling
- Cooling:Central Air
- Heating:Forced Air
Structure and exterior
- Year built:1997
- Building area:3,226 sq. ft.
- Lot area:0.24 Acres
Utilities
- Water:City Water - Connected
- Sewer:City Sewer - Connected
Finances and disclosures
- Price:$589,900
- Price per sq. ft.:$175.67
- Tax amount:$4,915 (2024)
New listings near 1035 Walnut Ridge Drive
- Open Sat, 12 to 2pmNew
 $399,000Active3 beds 3 baths1,800 sq. ft.
$399,000Active3 beds 3 baths1,800 sq. ft.1112 Station Trail, Eagan, MN 55123
MLS# 6815836Listed by: COLDWELL BANKER REALTY - Coming SoonOpen Sat, 12 to 2pm
 $320,000Coming Soon3 beds 2 baths
$320,000Coming Soon3 beds 2 baths4143 Meadowlark Point, Eagan, MN 55122
MLS# 6816281Listed by: EDINA REALTY, INC. - Coming Soon
 $350,000Coming Soon2 beds 3 baths
$350,000Coming Soon2 beds 3 baths2247 Liberty Lane, Eagan, MN 55122
MLS# 6812792Listed by: RE/MAX RESULTS - Coming Soon
 $649,900Coming Soon4 beds 5 baths
$649,900Coming Soon4 beds 5 baths886 Oak Court, Eagan, MN 55123
MLS# 6815778Listed by: COLDWELL BANKER REALTY - New
 $445,000Active4 beds 2 baths1,800 sq. ft.
$445,000Active4 beds 2 baths1,800 sq. ft.745 Mill Run Circle, Eagan, MN 55123
MLS# 6813156Listed by: EXP REALTY - Coming SoonOpen Sat, 12 to 2pm
 $285,000Coming Soon3 beds 1 baths
$285,000Coming Soon3 beds 1 baths2014 Carnelian Lane, Eagan, MN 55122
MLS# 6764413Listed by: RE/MAX RESULTS - Coming Soon
 $529,995Coming Soon4 beds 3 baths
$529,995Coming Soon4 beds 3 baths2065 Kings Road, Eagan, MN 55122
MLS# 6815958Listed by: KELLER WILLIAMS PREMIER REALTY - Open Sat, 12:30 to 2pmNew
 $310,000Active2 beds 2 baths1,396 sq. ft.
$310,000Active2 beds 2 baths1,396 sq. ft.4680 Ridge Cliff Drive, Eagan, MN 55122
MLS# 6815225Listed by: RE/MAX ADVANTAGE PLUS - New
 $270,000Active2 beds 3 baths1,138 sq. ft.
$270,000Active2 beds 3 baths1,138 sq. ft.3030 Shields Drive #105, Eagan, MN 55121
MLS# 6812685Listed by: COLDWELL BANKER REALTY - New
 $270,000Active2 beds 3 baths1,138 sq. ft.
$270,000Active2 beds 3 baths1,138 sq. ft.3030 Shields Drive #105, Eagan, MN 55121
MLS# 6812685Listed by: COLDWELL BANKER REALTY
