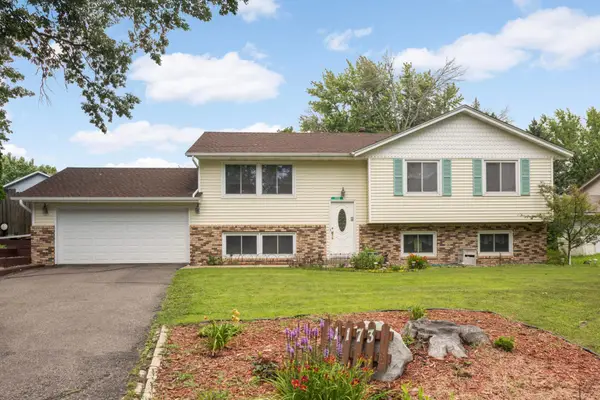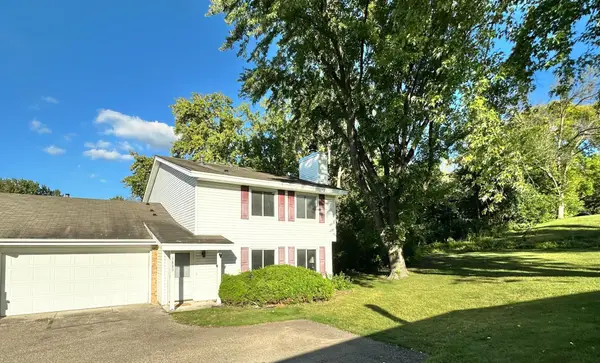1182 Lexington Ridge Court, Eagan, MN 55123
Local realty services provided by:Better Homes and Gardens Real Estate Advantage One
1182 Lexington Ridge Court,Eagan, MN 55123
$795,000
- 4 Beds
- 4 Baths
- 5,024 sq. ft.
- Single family
- Pending
Listed by:kary j marpe
Office:edina realty, inc.
MLS#:6692884
Source:ND_FMAAR
Price summary
- Price:$795,000
- Price per sq. ft.:$158.24
- Monthly HOA dues:$695
About this home
Stunning townhouse at the end of a cul-de-sac backing to Caponi Art Park! No neighbors out your back door! Sit on your patio or deck and watch the wildlife wander through. So many updates in the last 2 years ... From new kitchen appliances to new washer and dryer, to renovated kitchen with new backsplash, center island sink, faucet and counters, new lighting, refinished hardwood floors! This home offers lower level entertaining with wet bar, home theatre, billiard room and more! new projector and theatre system in theatre room! Hall bath redone in 2022 with new lights, fixtures sinks and faucets! Exterior redone ... and the list goes on! Redone primary bath, new patio doors off kitchen, new garage door and springs, etc. 2 home offices - one on the main level and one with skylights and fireplace on the upper level...both can be closed off or privacy and work from home! Roof 2018, new A/C & H2O softener 2021, new carpet UL/ML 2020, entire complex painted 2022.
Contact an agent
Home facts
- Year built:2005
- Listing ID #:6692884
- Added:131 day(s) ago
- Updated:September 29, 2025 at 07:25 AM
Rooms and interior
- Bedrooms:4
- Total bathrooms:4
- Full bathrooms:2
- Half bathrooms:1
- Living area:5,024 sq. ft.
Heating and cooling
- Cooling:Central Air
- Heating:Forced Air
Structure and exterior
- Year built:2005
- Building area:5,024 sq. ft.
- Lot area:0.07 Acres
Utilities
- Water:City Water/Connected
- Sewer:City Sewer/Connected
Finances and disclosures
- Price:$795,000
- Price per sq. ft.:$158.24
- Tax amount:$6,402
New listings near 1182 Lexington Ridge Court
- New
 $239,900Active2 beds 2 baths1,200 sq. ft.
$239,900Active2 beds 2 baths1,200 sq. ft.1949 N Ruby Court, Eagan, MN 55122
MLS# 6788187Listed by: KELLER WILLIAMS REALTY INTEGRITY LAKES - New
 $239,900Active2 beds 2 baths1,200 sq. ft.
$239,900Active2 beds 2 baths1,200 sq. ft.1949 N Ruby Court, Eagan, MN 55122
MLS# 6788187Listed by: KELLER WILLIAMS REALTY INTEGRITY LAKES - New
 $339,888Active3 beds 2 baths1,510 sq. ft.
$339,888Active3 beds 2 baths1,510 sq. ft.4413 Slater Road, Eagan, MN 55122
MLS# 6795367Listed by: RE/MAX ADVISORS-WEST - New
 $395,000Active4 beds 2 baths1,984 sq. ft.
$395,000Active4 beds 2 baths1,984 sq. ft.1173 Duckwood Drive, Eagan, MN 55123
MLS# 6794550Listed by: EDINA REALTY, INC. - New
 $250,000Active2 beds 3 baths1,250 sq. ft.
$250,000Active2 beds 3 baths1,250 sq. ft.3883 Dolomite Drive, Eagan, MN 55122
MLS# 6794398Listed by: RE/MAX RESULTS - New
 $369,900Active3 beds 2 baths1,610 sq. ft.
$369,900Active3 beds 2 baths1,610 sq. ft.3907 Mica Trail, Eagan, MN 55122
MLS# 6776772Listed by: COLDWELL BANKER REALTY - New
 $740,000Active5 beds 4 baths4,047 sq. ft.
$740,000Active5 beds 4 baths4,047 sq. ft.826 Hidden Meadow Trail, Eagan, MN 55123
MLS# 6794576Listed by: EDINA REALTY, INC. - New
 $625,000Active5 beds 4 baths3,881 sq. ft.
$625,000Active5 beds 4 baths3,881 sq. ft.4080 Camberwell Drive N, Eagan, MN 55123
MLS# 6793953Listed by: RE/MAX RESULTS - Coming SoonOpen Sat, 11am to 1pm
 $575,000Coming Soon3 beds 3 baths
$575,000Coming Soon3 beds 3 baths2041 Royale Drive, Eagan, MN 55122
MLS# 6794222Listed by: COMPASS - New
 $439,900Active4 beds 3 baths2,107 sq. ft.
$439,900Active4 beds 3 baths2,107 sq. ft.999 Northview Park Road, Eagan, MN 55123
MLS# 6786853Listed by: KELLER WILLIAMS PREMIER REALTY LAKE MINNETONKA
