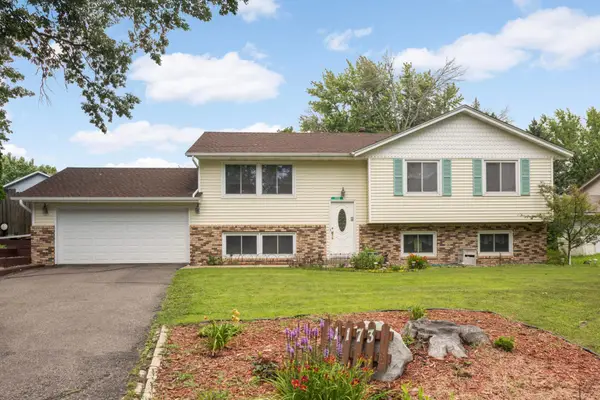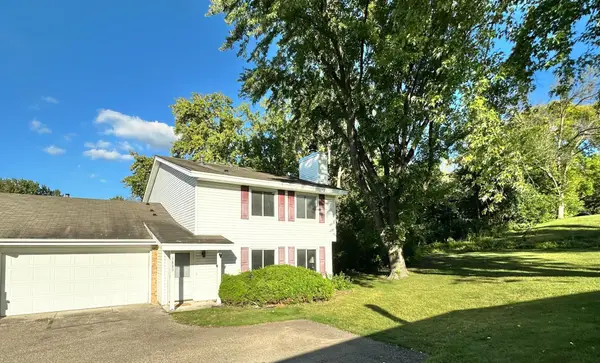3726 Wescott Hills Drive, Eagan, MN 55123
Local realty services provided by:Better Homes and Gardens Real Estate First Choice
3726 Wescott Hills Drive,Eagan, MN 55123
$495,000
- 5 Beds
- 3 Baths
- 2,462 sq. ft.
- Single family
- Pending
Listed by:greg a. cutshall
Office:edina realty, inc.
MLS#:6747509
Source:NSMLS
Price summary
- Price:$495,000
- Price per sq. ft.:$181.72
About this home
Located in a highly desirable Eagan neighborhood within School District 196, this beautifully maintained home is less than a block from award-winning Woodland Elementary. Offering five bedrooms, three baths, and a three-car garage, it sits on a nicely sized lot with mature trees, in-ground sprinkler system, space for gardening or a playset, and a composite deck perfect for relaxing. The main level features a spacious living room with vaulted ceilings, formal and informal dining areas, and a kitchen with stainless steel appliances. Three bedrooms, including a primary suite with a remodeled ¾ bath, plus a full shared bath, complete the main level. The lower level boasts a large family room with bar and woodburning fireplace, daylight/lookout windows, two additional bedrooms, and a remodeled ¾ bath, along with laundry, utility room, and storage space. The three-car garage with epoxy floors is ready for all your storage needs. Newer roof, windows, furnace, A/C, water softener, etc. See supplements for updates and upgrades! Carpets will be stretched before closing—just move in and enjoy!
Contact an agent
Home facts
- Year built:1989
- Listing ID #:6747509
- Added:45 day(s) ago
- Updated:September 29, 2025 at 01:43 AM
Rooms and interior
- Bedrooms:5
- Total bathrooms:3
- Full bathrooms:1
- Living area:2,462 sq. ft.
Heating and cooling
- Cooling:Central Air
- Heating:Forced Air
Structure and exterior
- Roof:Age 8 Years or Less, Asphalt, Pitched
- Year built:1989
- Building area:2,462 sq. ft.
- Lot area:0.28 Acres
Utilities
- Water:City Water - Connected
- Sewer:City Sewer - Connected
Finances and disclosures
- Price:$495,000
- Price per sq. ft.:$181.72
- Tax amount:$5,462 (2025)
New listings near 3726 Wescott Hills Drive
- New
 $239,900Active2 beds 2 baths1,200 sq. ft.
$239,900Active2 beds 2 baths1,200 sq. ft.1949 N Ruby Court, Eagan, MN 55122
MLS# 6788187Listed by: KELLER WILLIAMS REALTY INTEGRITY LAKES - New
 $239,900Active2 beds 2 baths1,200 sq. ft.
$239,900Active2 beds 2 baths1,200 sq. ft.1949 N Ruby Court, Eagan, MN 55122
MLS# 6788187Listed by: KELLER WILLIAMS REALTY INTEGRITY LAKES - New
 $339,888Active3 beds 2 baths1,510 sq. ft.
$339,888Active3 beds 2 baths1,510 sq. ft.4413 Slater Road, Eagan, MN 55122
MLS# 6795367Listed by: RE/MAX ADVISORS-WEST - New
 $395,000Active4 beds 2 baths1,984 sq. ft.
$395,000Active4 beds 2 baths1,984 sq. ft.1173 Duckwood Drive, Eagan, MN 55123
MLS# 6794550Listed by: EDINA REALTY, INC. - New
 $250,000Active2 beds 3 baths1,250 sq. ft.
$250,000Active2 beds 3 baths1,250 sq. ft.3883 Dolomite Drive, Eagan, MN 55122
MLS# 6794398Listed by: RE/MAX RESULTS - New
 $369,900Active3 beds 2 baths1,610 sq. ft.
$369,900Active3 beds 2 baths1,610 sq. ft.3907 Mica Trail, Eagan, MN 55122
MLS# 6776772Listed by: COLDWELL BANKER REALTY - New
 $740,000Active5 beds 4 baths4,047 sq. ft.
$740,000Active5 beds 4 baths4,047 sq. ft.826 Hidden Meadow Trail, Eagan, MN 55123
MLS# 6794576Listed by: EDINA REALTY, INC. - New
 $625,000Active5 beds 4 baths3,881 sq. ft.
$625,000Active5 beds 4 baths3,881 sq. ft.4080 Camberwell Drive N, Eagan, MN 55123
MLS# 6793953Listed by: RE/MAX RESULTS - Coming SoonOpen Sat, 11am to 1pm
 $575,000Coming Soon3 beds 3 baths
$575,000Coming Soon3 beds 3 baths2041 Royale Drive, Eagan, MN 55122
MLS# 6794222Listed by: COMPASS - New
 $439,900Active4 beds 3 baths2,107 sq. ft.
$439,900Active4 beds 3 baths2,107 sq. ft.999 Northview Park Road, Eagan, MN 55123
MLS# 6786853Listed by: KELLER WILLIAMS PREMIER REALTY LAKE MINNETONKA
