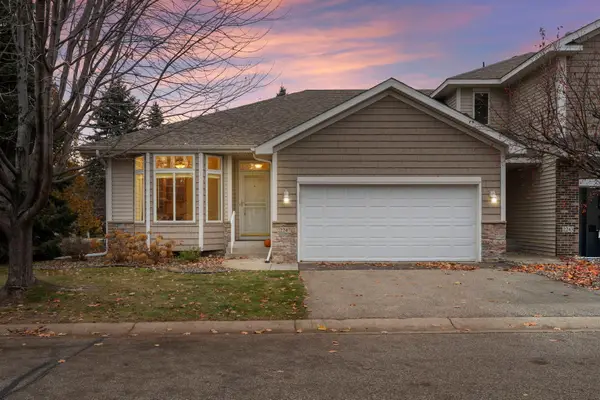3933 Donegal Way, Eagan, MN 55122
Local realty services provided by:Better Homes and Gardens Real Estate First Choice
3933 Donegal Way,Eagan, MN 55122
$774,900
- 4 Beds
- 4 Baths
- 4,714 sq. ft.
- Single family
- Pending
Listed by: reidell estey & associates – marti estey
Office: re/max results
MLS#:6757479
Source:NSMLS
Price summary
- Price:$774,900
- Price per sq. ft.:$149.19
- Monthly HOA dues:$18.75
About this home
Stunning Two-Story Home on Quiet Cul-de-Sac Near Blackhawk Park! Nestled on a peaceful dead-end street just minutes from Blackhawk Park, this exceptional two-story home offers the perfect blend of space, style, and functionality. Step into the grand open entryway that flows effortlessly into a sunlit living room and versatile front room with a beautiful view of the open staircase. Double doors lead to a main-floor den featuring a built-in desk and ample storage. The large formal dining room shines with natural light through an oversized window and includes a built-in buffet for elegant entertaining. The heart of the home is the open-concept kitchen, informal dining area, and family room, all featuring gleaming hardwood floors. The kitchen boasts granite countertops, tile backsplash, abundant cabinetry, and a generous breakfast bar. Patio doors lead to a private deck, flooding the space with sunlight. The cozy informal dining nook features built-in bench seating and custom cabinetry for even more storage. The inviting hearthroom offers a warm gas fireplace framed by built-in shelving and cabinetry, flanked by charming piano windows that add architectural interest. A second staircase from this room leads to the upper level. A convenient half bath completes the main floor. Upstairs, you’ll find 4 generously sized bedrooms, a built-in study nook on the landing, and a full bath with dual sinks & neutral tile. The spacious primary suite includes a walk-in closet with a custom organizer and a luxurious private bath with dual vanities, soaking tub, & separate walk-in shower. The walkout lower level is an entertainer’s dream—featuring a massive rec room with sliding doors to a paver patio, a full wet bar with appliances, and space for gatherings large or small. There’s also a dedicated exercise area, a ¾ bath, and a large unfinished workshop/storage (possible 5th BR) with built-in cabinets and shelving. If additional storage space is needed, let's not forget about the attached triple garage with epoxy flooring! This thoughtfully designed home offers comfort, functionality, and style—truly something for everyone!
Contact an agent
Home facts
- Year built:1998
- Listing ID #:6757479
- Added:116 day(s) ago
- Updated:November 12, 2025 at 05:43 AM
Rooms and interior
- Bedrooms:4
- Total bathrooms:4
- Full bathrooms:2
- Half bathrooms:1
- Living area:4,714 sq. ft.
Heating and cooling
- Cooling:Central Air
- Heating:Forced Air
Structure and exterior
- Roof:Asphalt
- Year built:1998
- Building area:4,714 sq. ft.
- Lot area:0.29 Acres
Utilities
- Water:City Water - Connected
- Sewer:City Sewer - Connected
Finances and disclosures
- Price:$774,900
- Price per sq. ft.:$149.19
- Tax amount:$9,102 (2025)
New listings near 3933 Donegal Way
- Coming Soon
 $350,000Coming Soon2 beds 3 baths
$350,000Coming Soon2 beds 3 baths2247 Liberty Lane, Eagan, MN 55122
MLS# 6812792Listed by: RE/MAX RESULTS - Coming Soon
 $649,900Coming Soon4 beds 5 baths
$649,900Coming Soon4 beds 5 baths886 Oak Court, Eagan, MN 55123
MLS# 6815778Listed by: COLDWELL BANKER REALTY - Coming Soon
 $445,000Coming Soon4 beds 2 baths
$445,000Coming Soon4 beds 2 baths745 Mill Run Circle, Eagan, MN 55123
MLS# 6813156Listed by: EXP REALTY - Coming SoonOpen Sat, 12 to 2pm
 $285,000Coming Soon3 beds 1 baths
$285,000Coming Soon3 beds 1 baths2014 Carnelian Lane, Eagan, MN 55122
MLS# 6764413Listed by: RE/MAX RESULTS - Coming Soon
 $529,995Coming Soon4 beds 3 baths
$529,995Coming Soon4 beds 3 baths2065 Kings Road, Eagan, MN 55122
MLS# 6815958Listed by: KELLER WILLIAMS PREMIER REALTY - Coming SoonOpen Sat, 1 to 2pm
 $310,000Coming Soon2 beds 2 baths
$310,000Coming Soon2 beds 2 baths4680 Ridge Cliff Drive, Eagan, MN 55122
MLS# 6815225Listed by: RE/MAX ADVANTAGE PLUS - New
 $270,000Active2 beds 3 baths1,138 sq. ft.
$270,000Active2 beds 3 baths1,138 sq. ft.3030 Shields Drive #105, Eagan, MN 55121
MLS# 6812685Listed by: COLDWELL BANKER REALTY - New
 $270,000Active2 beds 3 baths1,138 sq. ft.
$270,000Active2 beds 3 baths1,138 sq. ft.3030 Shields Drive #105, Eagan, MN 55121
MLS# 6812685Listed by: COLDWELL BANKER REALTY - New
 $249,900Active3 beds 2 baths1,408 sq. ft.
$249,900Active3 beds 2 baths1,408 sq. ft.3260 Hill Ridge Drive, Eagan, MN 55121
MLS# 6815329Listed by: RE/MAX ADVANTAGE PLUS - New
 $249,900Active3 beds 2 baths1,408 sq. ft.
$249,900Active3 beds 2 baths1,408 sq. ft.3260 Hill Ridge Drive, Eagan, MN 55121
MLS# 6815329Listed by: RE/MAX ADVANTAGE PLUS
