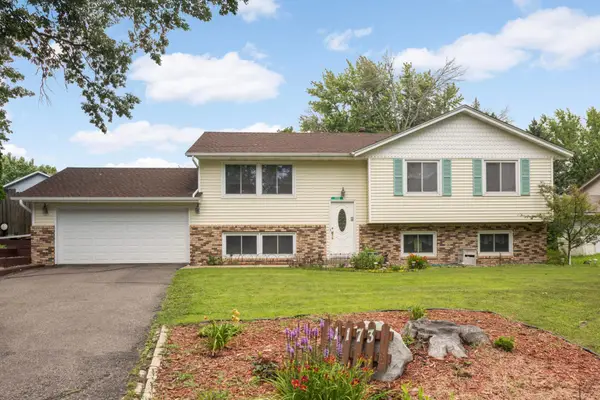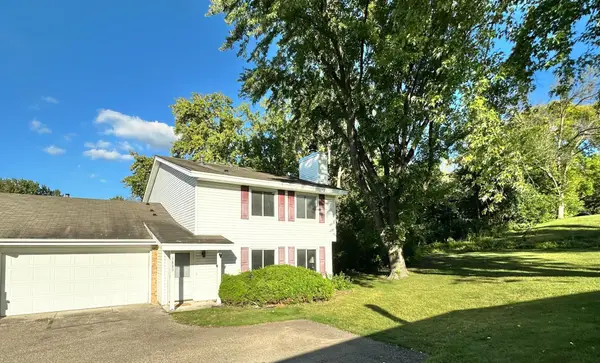4055 Cinnabar Drive, Eagan, MN 55122
Local realty services provided by:Better Homes and Gardens Real Estate First Choice
4055 Cinnabar Drive,Eagan, MN 55122
$385,000
- 2 Beds
- 2 Baths
- 2,079 sq. ft.
- Single family
- Pending
Listed by:tim schepers
Office:park street realty, llc.
MLS#:6773945
Source:NSMLS
Price summary
- Price:$385,000
- Price per sq. ft.:$171.34
About this home
This impeccably maintained home offers many quality finishes and features both inside and out! The exterior has great curb appeal with beautiful landscaping, maintenance-free steel siding accented by brick veneer and shutters, and a full concrete driveway, which give the home an inviting and classic look. As you step inside, you are greeted by a warm, up-north cabin feel with knotty pine, wainscoting, and wood log accents throughout much of the home. The heart of the home is the expansive open-concept kitchen and dining area, where natural light pours in through the front-facing bay window, showcasing the newer backsplash and countertops, ample cabinet space, Bosch dishwasher and Fisher and Paykel fridge. The upper level also includes a full bath and large living room with walk-out access to the deck/screen porch. The lower level includes two spacious bedrooms, a large family room that could easily be converted to a third bedroom, a 3/4 bath, and laundry with front-load washer/dryer and utility room with 2018 furnace/AC. Another highlight is the versatile office/hobby room with its rustic charm, wood stove, and counter space. The home also boasts a 3-stall, insulated, heated garage, with 40-amp/240V vehicle charger plug-in, lots of shelving and a work bench with plenty of room for tools, toys, and tinkering, as well as a bonus covered area behind the garage for even more storage space. The fantastic deck and huge screen porch are arguably the best features of the home. They provide great views of the fully-fenced backyard and are the perfect place to entertain or just read a book and relax. The oversized shed in the backyard also sets this home apart from the competition and provides yet another option for storage or handywork. Located on a quiet street in a very convenient neighborhood just minutes from several parks, including Lebanon Hills, a variety of retail and restaurants, and 35E for an easy commute. This home is ready to move in and enjoy. Don't miss the chance to make it yours!
Contact an agent
Home facts
- Year built:1971
- Listing ID #:6773945
- Added:31 day(s) ago
- Updated:September 29, 2025 at 01:43 AM
Rooms and interior
- Bedrooms:2
- Total bathrooms:2
- Full bathrooms:1
- Living area:2,079 sq. ft.
Heating and cooling
- Cooling:Central Air
- Heating:Forced Air, Wood Stove
Structure and exterior
- Roof:Age Over 8 Years, Asphalt, Pitched
- Year built:1971
- Building area:2,079 sq. ft.
- Lot area:0.28 Acres
Utilities
- Water:City Water - Connected
- Sewer:City Sewer - Connected
Finances and disclosures
- Price:$385,000
- Price per sq. ft.:$171.34
- Tax amount:$3,782 (2025)
New listings near 4055 Cinnabar Drive
- New
 $239,900Active2 beds 2 baths1,200 sq. ft.
$239,900Active2 beds 2 baths1,200 sq. ft.1949 N Ruby Court, Eagan, MN 55122
MLS# 6788187Listed by: KELLER WILLIAMS REALTY INTEGRITY LAKES - New
 $239,900Active2 beds 2 baths1,200 sq. ft.
$239,900Active2 beds 2 baths1,200 sq. ft.1949 N Ruby Court, Eagan, MN 55122
MLS# 6788187Listed by: KELLER WILLIAMS REALTY INTEGRITY LAKES - New
 $339,888Active3 beds 2 baths1,510 sq. ft.
$339,888Active3 beds 2 baths1,510 sq. ft.4413 Slater Road, Eagan, MN 55122
MLS# 6795367Listed by: RE/MAX ADVISORS-WEST - New
 $395,000Active4 beds 2 baths1,984 sq. ft.
$395,000Active4 beds 2 baths1,984 sq. ft.1173 Duckwood Drive, Eagan, MN 55123
MLS# 6794550Listed by: EDINA REALTY, INC. - New
 $250,000Active2 beds 3 baths1,250 sq. ft.
$250,000Active2 beds 3 baths1,250 sq. ft.3883 Dolomite Drive, Eagan, MN 55122
MLS# 6794398Listed by: RE/MAX RESULTS - New
 $369,900Active3 beds 2 baths1,610 sq. ft.
$369,900Active3 beds 2 baths1,610 sq. ft.3907 Mica Trail, Eagan, MN 55122
MLS# 6776772Listed by: COLDWELL BANKER REALTY - New
 $740,000Active5 beds 4 baths4,047 sq. ft.
$740,000Active5 beds 4 baths4,047 sq. ft.826 Hidden Meadow Trail, Eagan, MN 55123
MLS# 6794576Listed by: EDINA REALTY, INC. - New
 $625,000Active5 beds 4 baths3,881 sq. ft.
$625,000Active5 beds 4 baths3,881 sq. ft.4080 Camberwell Drive N, Eagan, MN 55123
MLS# 6793953Listed by: RE/MAX RESULTS - Coming SoonOpen Sat, 11am to 1pm
 $575,000Coming Soon3 beds 3 baths
$575,000Coming Soon3 beds 3 baths2041 Royale Drive, Eagan, MN 55122
MLS# 6794222Listed by: COMPASS - New
 $439,900Active4 beds 3 baths2,107 sq. ft.
$439,900Active4 beds 3 baths2,107 sq. ft.999 Northview Park Road, Eagan, MN 55123
MLS# 6786853Listed by: KELLER WILLIAMS PREMIER REALTY LAKE MINNETONKA
