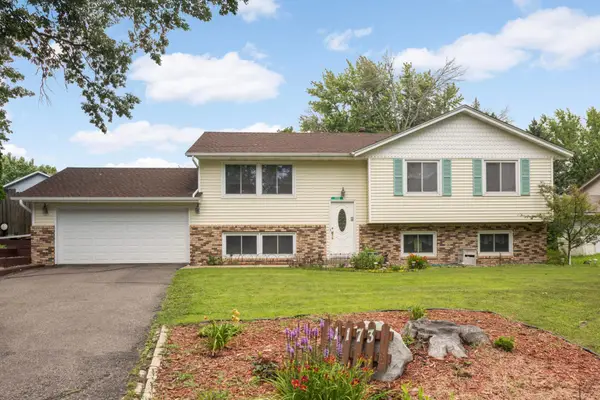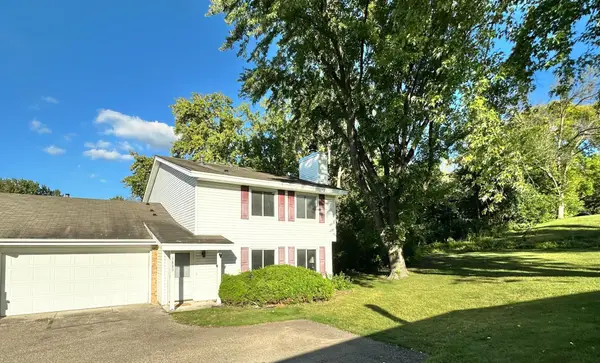4184 Knob Circle, Eagan, MN 55122
Local realty services provided by:Better Homes and Gardens Real Estate Advantage One
4184 Knob Circle,Eagan, MN 55122
$275,000
- 2 Beds
- 3 Baths
- 1,970 sq. ft.
- Single family
- Pending
Listed by:wade b hanson
Office:re/max results
MLS#:6780515
Source:ND_FMAAR
Price summary
- Price:$275,000
- Price per sq. ft.:$139.59
- Monthly HOA dues:$415
About this home
Step into this warm and welcoming home, thoughtfully designed with an easy-to-maintain floor plan that’s ideal for everyday living. The functional kitchen features ample cabinetry, a pantry for extra storage, and a convenient pass-through window to the informal dining area off the bright and spacious living room that features a cozy, wood-burning fireplace and direct access to a balcony deck overlooking serene, wooded views for your very own peaceful retreat. Also appreciate a main-level half bath and access to the two-car attached garage off the front entry. Upstairs offers two generously sized bedrooms, including the master suite with a walk-through ¾ bath and a walk-in closet with handy built-ins. The finished lower level offers more living space with a versatile family room and desirable wet bar- an ideal spot for movie nights or a home office setup. You'll also find a ¾ bath, plenty of storage, and a walkout to a private patio with views of mature trees and expansive green space- perfect for outdoor play, entertaining, or simply unwinding in nature; and don’t miss the charming gazebo area, a picturesque spot to enjoy your morning coffee or host gatherings. All this in a fantastic location with easy access to I-35E and just minutes from top-rated schools and all that Eagan has to offer, including Twin Cities Premium Outlets. This home offers the perfect blend of comfort, convenience, and community!
Contact an agent
Home facts
- Year built:1985
- Listing ID #:6780515
- Added:23 day(s) ago
- Updated:September 29, 2025 at 07:25 AM
Rooms and interior
- Bedrooms:2
- Total bathrooms:3
- Half bathrooms:1
- Living area:1,970 sq. ft.
Heating and cooling
- Cooling:Central Air
- Heating:Baseboard, Forced Air
Structure and exterior
- Year built:1985
- Building area:1,970 sq. ft.
Utilities
- Water:City Water/Connected
- Sewer:City Sewer/Connected
Finances and disclosures
- Price:$275,000
- Price per sq. ft.:$139.59
- Tax amount:$2,696
New listings near 4184 Knob Circle
- New
 $239,900Active2 beds 2 baths1,200 sq. ft.
$239,900Active2 beds 2 baths1,200 sq. ft.1949 N Ruby Court, Eagan, MN 55122
MLS# 6788187Listed by: KELLER WILLIAMS REALTY INTEGRITY LAKES - New
 $239,900Active2 beds 2 baths1,200 sq. ft.
$239,900Active2 beds 2 baths1,200 sq. ft.1949 N Ruby Court, Eagan, MN 55122
MLS# 6788187Listed by: KELLER WILLIAMS REALTY INTEGRITY LAKES - New
 $339,888Active3 beds 2 baths1,510 sq. ft.
$339,888Active3 beds 2 baths1,510 sq. ft.4413 Slater Road, Eagan, MN 55122
MLS# 6795367Listed by: RE/MAX ADVISORS-WEST - New
 $395,000Active4 beds 2 baths1,984 sq. ft.
$395,000Active4 beds 2 baths1,984 sq. ft.1173 Duckwood Drive, Eagan, MN 55123
MLS# 6794550Listed by: EDINA REALTY, INC. - New
 $250,000Active2 beds 3 baths1,250 sq. ft.
$250,000Active2 beds 3 baths1,250 sq. ft.3883 Dolomite Drive, Eagan, MN 55122
MLS# 6794398Listed by: RE/MAX RESULTS - New
 $369,900Active3 beds 2 baths1,610 sq. ft.
$369,900Active3 beds 2 baths1,610 sq. ft.3907 Mica Trail, Eagan, MN 55122
MLS# 6776772Listed by: COLDWELL BANKER REALTY - New
 $740,000Active5 beds 4 baths4,047 sq. ft.
$740,000Active5 beds 4 baths4,047 sq. ft.826 Hidden Meadow Trail, Eagan, MN 55123
MLS# 6794576Listed by: EDINA REALTY, INC. - New
 $625,000Active5 beds 4 baths3,881 sq. ft.
$625,000Active5 beds 4 baths3,881 sq. ft.4080 Camberwell Drive N, Eagan, MN 55123
MLS# 6793953Listed by: RE/MAX RESULTS - Coming SoonOpen Sat, 11am to 1pm
 $575,000Coming Soon3 beds 3 baths
$575,000Coming Soon3 beds 3 baths2041 Royale Drive, Eagan, MN 55122
MLS# 6794222Listed by: COMPASS - New
 $439,900Active4 beds 3 baths2,107 sq. ft.
$439,900Active4 beds 3 baths2,107 sq. ft.999 Northview Park Road, Eagan, MN 55123
MLS# 6786853Listed by: KELLER WILLIAMS PREMIER REALTY LAKE MINNETONKA
