4401 Clover Lane #B, Eagan, MN 55122
Local realty services provided by:Better Homes and Gardens Real Estate Advantage One
4401 Clover Lane #B,Eagan, MN 55122
$235,000
- 2 Beds
- 2 Baths
- 1,152 sq. ft.
- Single family
- Pending
Listed by: timothy schepers
Office: park street realty, llc.
MLS#:6788532
Source:ND_FMAAR
Price summary
- Price:$235,000
- Price per sq. ft.:$203.99
- Monthly HOA dues:$300
About this home
This pristine end-unit gem has an ideal layout and offers so many great features and tasteful updates! The main floor includes an open floor plan with vaulted ceilings and plenty of windows for natural light, a spacious kitchen with lots of cabinet and counter space, a powder room bath, and walkout access to your private, freshly-stained deck from the living/dining area. The lower level features two good-sized bedrooms, full bath with jetted tub, and convenient laundry right off the bedrooms. Ample storage throughout the home, including multiple closets with wood shelf built-ins. The interior was freshly painted in 2025, the water heater and softener were replaced in 2024, and a new roof was installed in 2023. Two-stall garage with freshly painted concrete floor. Amazingly large yard with so much wide open green space - perfect for entertaining and yard games. Convenient and quiet location near 35E for an easy commute and only a short drive to Lebanon Hills, the MN Zoo, and a variety of retail and restaurants. Quick close possible!
Contact an agent
Home facts
- Year built:1983
- Listing ID #:6788532
- Added:64 day(s) ago
- Updated:November 22, 2025 at 04:53 AM
Rooms and interior
- Bedrooms:2
- Total bathrooms:2
- Full bathrooms:1
- Half bathrooms:1
- Living area:1,152 sq. ft.
Heating and cooling
- Cooling:Central Air
- Heating:Forced Air
Structure and exterior
- Roof:Archetectural Shingles
- Year built:1983
- Building area:1,152 sq. ft.
- Lot area:0.15 Acres
Utilities
- Water:City Water/Connected
- Sewer:City Sewer/Connected
Finances and disclosures
- Price:$235,000
- Price per sq. ft.:$203.99
- Tax amount:$2,164
New listings near 4401 Clover Lane #B
- Open Sat, 11am to 1pmNew
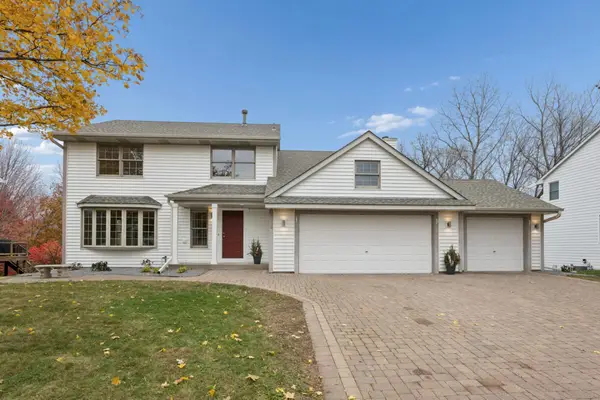 $549,900Active4 beds 3 baths2,951 sq. ft.
$549,900Active4 beds 3 baths2,951 sq. ft.3930 Thames Avenue, Eagan, MN 55123
MLS# 6797934Listed by: COLDWELL BANKER REALTY - New
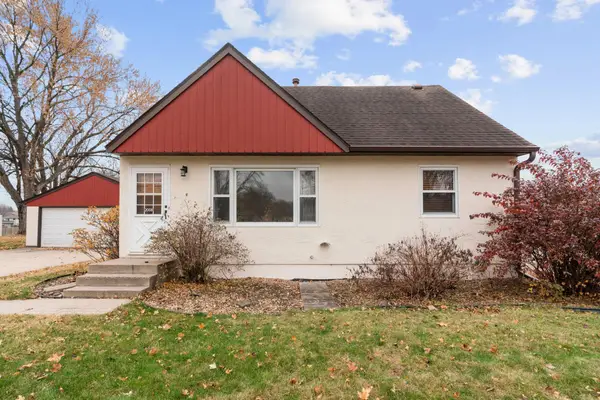 $359,900Active4 beds 2 baths1,728 sq. ft.
$359,900Active4 beds 2 baths1,728 sq. ft.2008 Zircon Lane, Eagan, MN 55122
MLS# 6820180Listed by: BRIX REAL ESTATE - New
 $359,900Active4 beds 2 baths1,728 sq. ft.
$359,900Active4 beds 2 baths1,728 sq. ft.2008 Zircon Lane, Eagan, MN 55122
MLS# 6820180Listed by: BRIX REAL ESTATE - Coming Soon
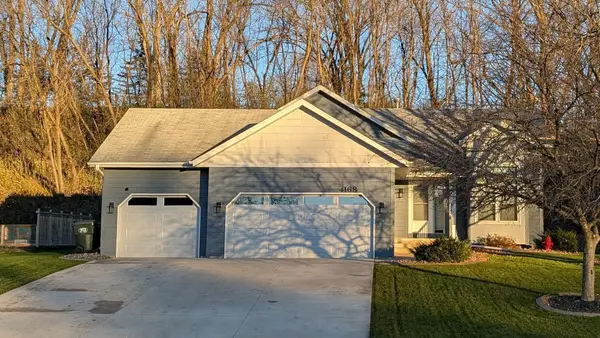 $450,000Coming Soon2 beds 2 baths
$450,000Coming Soon2 beds 2 baths4168 Countryview Drive, Eagan, MN 55123
MLS# 6820617Listed by: COLDWELL BANKER REALTY - Open Sat, 12 to 2pmNew
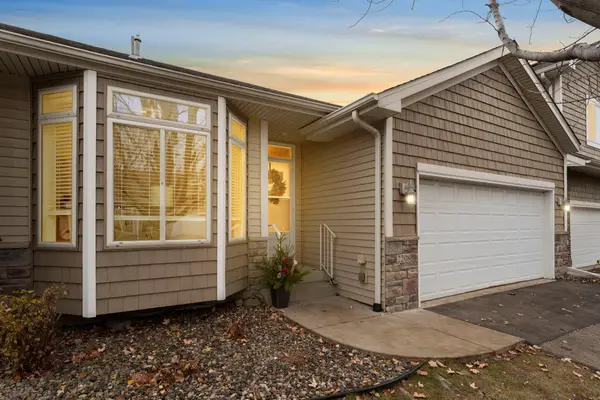 $365,000Active2 beds 3 baths2,100 sq. ft.
$365,000Active2 beds 3 baths2,100 sq. ft.2208 Liberty Lane, Eagan, MN 55122
MLS# 6820347Listed by: RE/MAX ADVANTAGE PLUS - Open Sat, 12 to 2pmNew
 $365,000Active2 beds 3 baths2,556 sq. ft.
$365,000Active2 beds 3 baths2,556 sq. ft.2208 Liberty Lane, Eagan, MN 55122
MLS# 6820347Listed by: RE/MAX ADVANTAGE PLUS - New
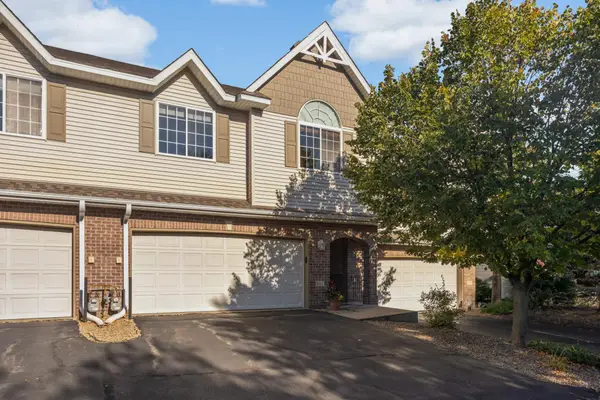 $355,000Active3 beds 4 baths2,418 sq. ft.
$355,000Active3 beds 4 baths2,418 sq. ft.617 Crane Creek Lane, Eagan, MN 55121
MLS# 6820291Listed by: COLDWELL BANKER REALTY - New
 $355,000Active3 beds 4 baths2,418 sq. ft.
$355,000Active3 beds 4 baths2,418 sq. ft.617 Crane Creek Lane, Saint Paul, MN 55121
MLS# 6820291Listed by: COLDWELL BANKER REALTY - New
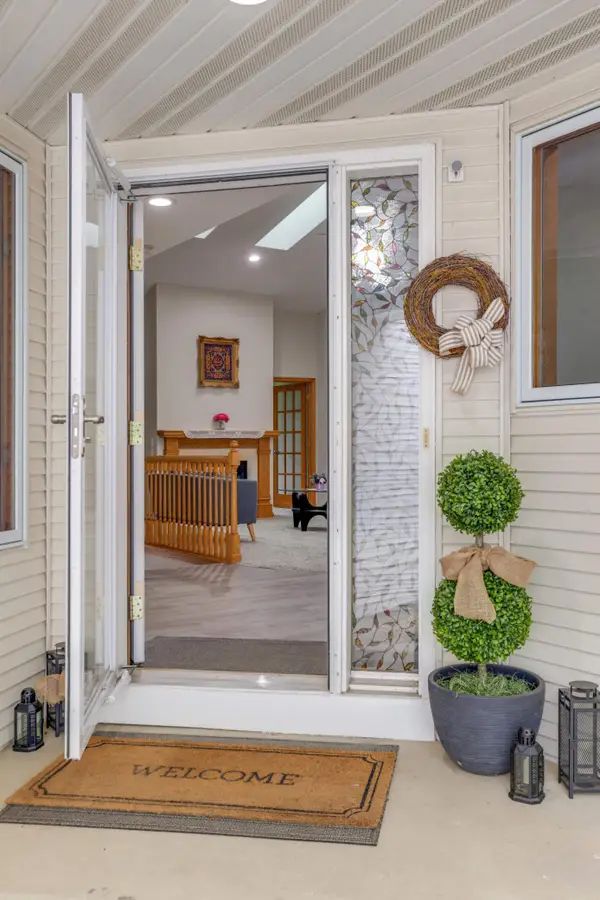 $418,500Active3 beds 2 baths2,720 sq. ft.
$418,500Active3 beds 2 baths2,720 sq. ft.3424 Eagan Oaks Court, Saint Paul, MN 55123
MLS# 6817782Listed by: RE/MAX RESULTS - Open Sat, 1 to 3pmNew
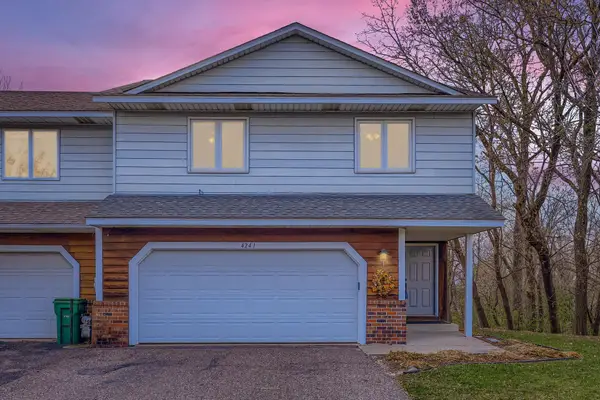 $321,900Active3 beds 2 baths1,568 sq. ft.
$321,900Active3 beds 2 baths1,568 sq. ft.4241 Blackhawk Road, Eagan, MN 55122
MLS# 6819751Listed by: KELLER WILLIAMS SELECT REALTY
