637 3rd Avenue Nw, Eagle Bend, MN 56446
Local realty services provided by:Better Homes and Gardens Real Estate First Choice
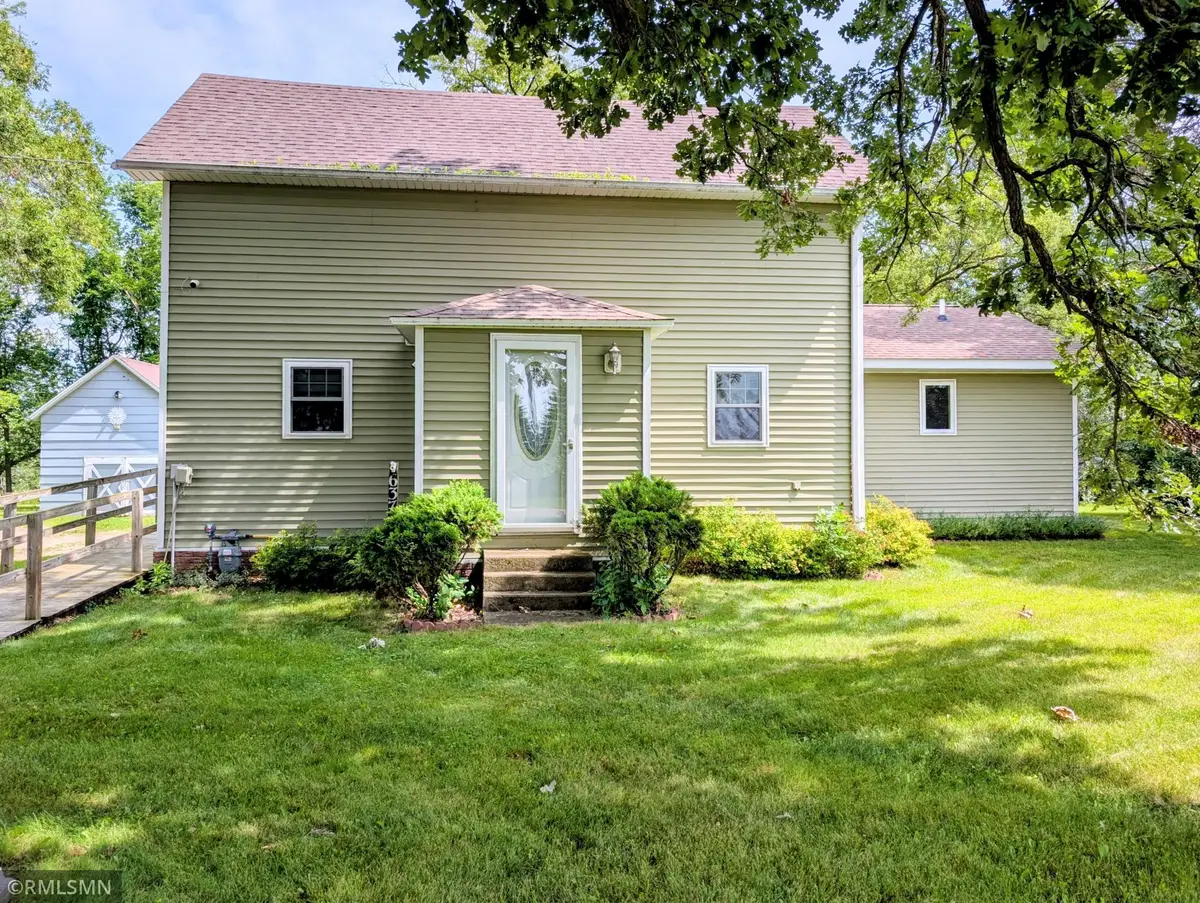
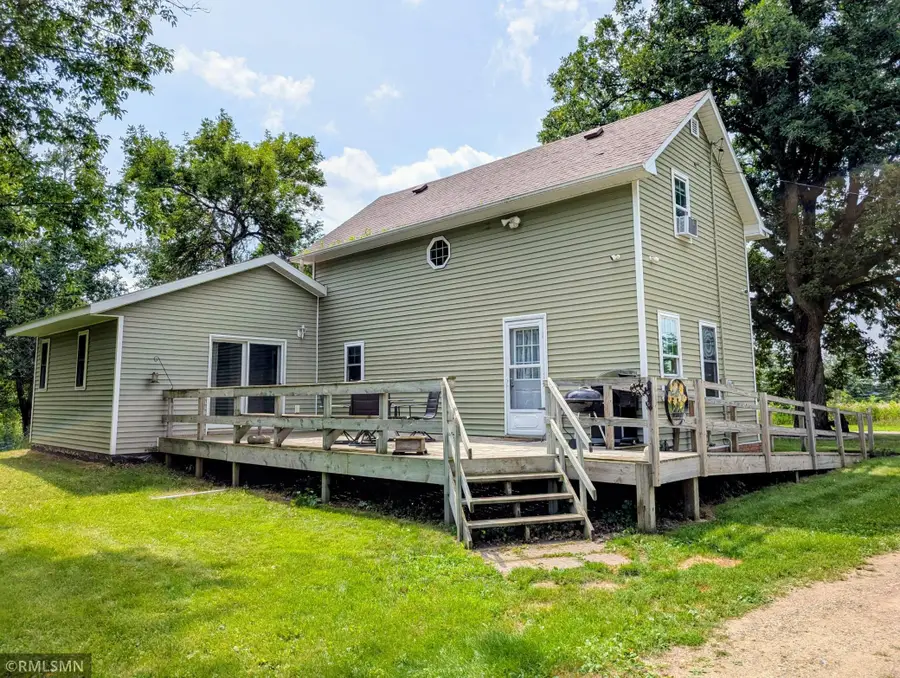
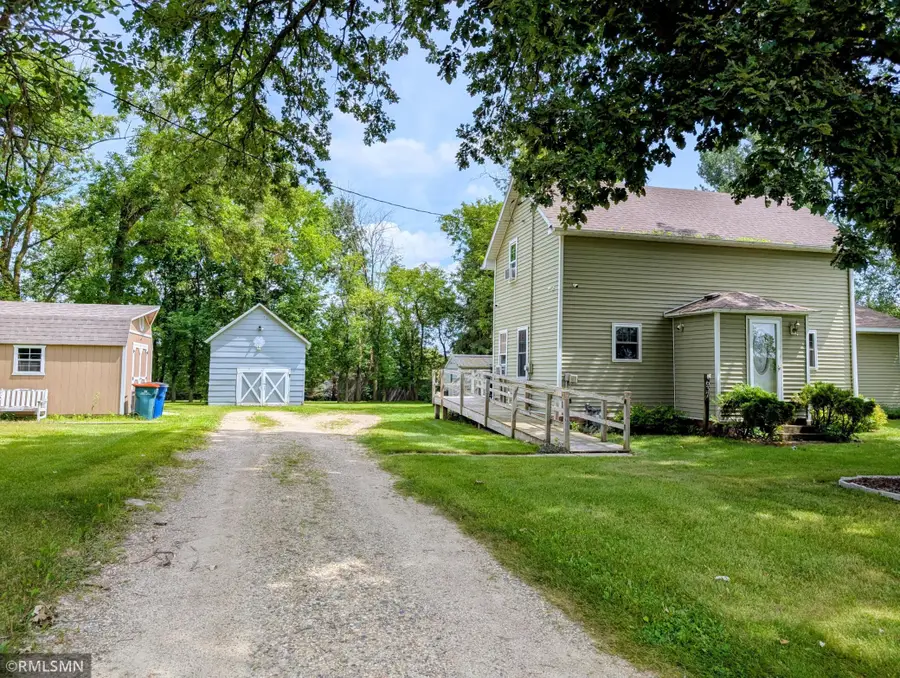
637 3rd Avenue Nw,Eagle Bend, MN 56446
$189,900
- 3 Beds
- 2 Baths
- 1,331 sq. ft.
- Single family
- Active
Listed by:melissa terwey
Office:east-west realty of long prairie, inc.
MLS#:6768361
Source:NSMLS
Price summary
- Price:$189,900
- Price per sq. ft.:$117.88
About this home
This 3 bedroom home sits on almost 2 acres on the outskirts of town. With an open field across the road and another one on the North side, you feel like you are out in the country...yet, on all city utilities. The main floor of the home has an eat in kitchen with newer stainless steel appliances, living room, an updated bathroom with tile floor and step in shower and a main floor bedroom with vaulted ceiling, electric fireplace and a door leading out to the spacious deck. The upper level has 2 bedrooms and a spacious 1/2 bathroom. The lower level has a laundry room (and a 3rd bathroom with some repairs) and a storage/utility room. The large yard has an area for a garden, a newer 12x16 utility shed, 8x10 garden shed and a 20x14 heated and insulated workshop/storage building with a loft. The yard has matures trees as well as cherry and apple trees. Book your showing TODAY!
Contact an agent
Home facts
- Year built:1935
- Listing Id #:6768361
- Added:7 day(s) ago
- Updated:August 11, 2025 at 07:54 PM
Rooms and interior
- Bedrooms:3
- Total bathrooms:2
- Half bathrooms:1
- Living area:1,331 sq. ft.
Heating and cooling
- Cooling:Window Unit(s)
- Heating:Fireplace(s), Forced Air
Structure and exterior
- Roof:Asphalt
- Year built:1935
- Building area:1,331 sq. ft.
- Lot area:1.94 Acres
Utilities
- Water:City Water - Connected
- Sewer:City Sewer - Connected
Finances and disclosures
- Price:$189,900
- Price per sq. ft.:$117.88
- Tax amount:$1,748 (2025)
New listings near 637 3rd Avenue Nw
- New
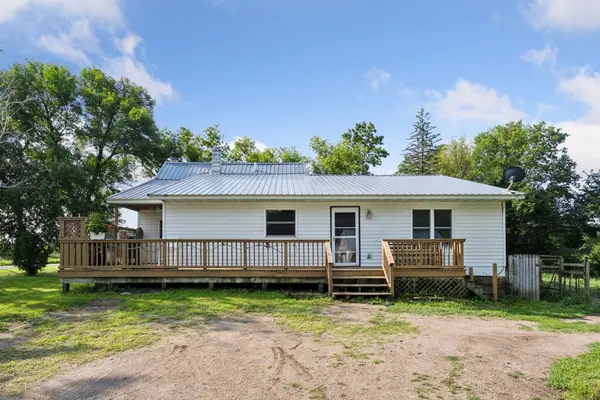 $349,900Active3 beds 2 baths1,632 sq. ft.
$349,900Active3 beds 2 baths1,632 sq. ft.37731 157th Avenue, Eagle Bend, MN 56446
MLS# 6772262Listed by: AGENCY NORTH REAL ESTATE, INC - New
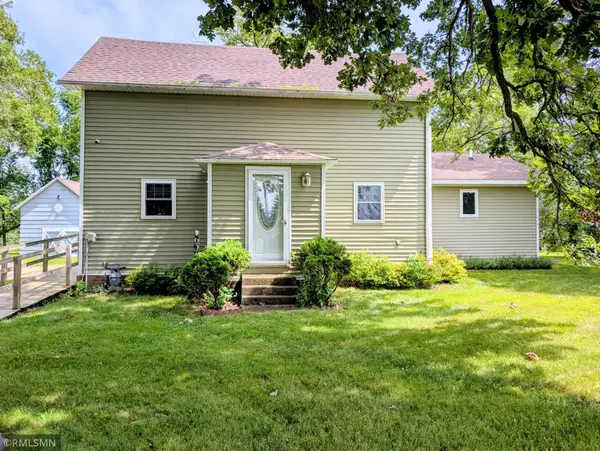 $189,900Active3 beds 2 baths1,611 sq. ft.
$189,900Active3 beds 2 baths1,611 sq. ft.637 3rd Avenue Nw, Eagle Bend, MN 56446
MLS# 6768361Listed by: EAST-WEST REALTY OF LONG PRAIRIE, INC. 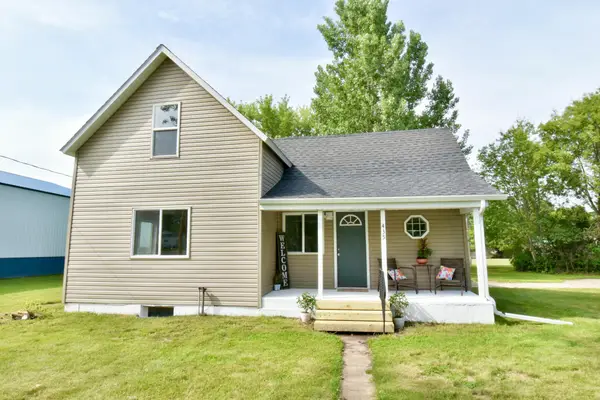 $144,900Active3 beds 1 baths1,116 sq. ft.
$144,900Active3 beds 1 baths1,116 sq. ft.435 Clark Street W, Eagle Bend, MN 56446
MLS# 6761766Listed by: HEADWATERS REALTY SERVICES LLC $249,000Active4 beds 3 baths2,135 sq. ft.
$249,000Active4 beds 3 baths2,135 sq. ft.305 South Street W, Eagle Bend, MN 56446
MLS# 6755142Listed by: COUNSELOR REALTY BRAINERD LAKES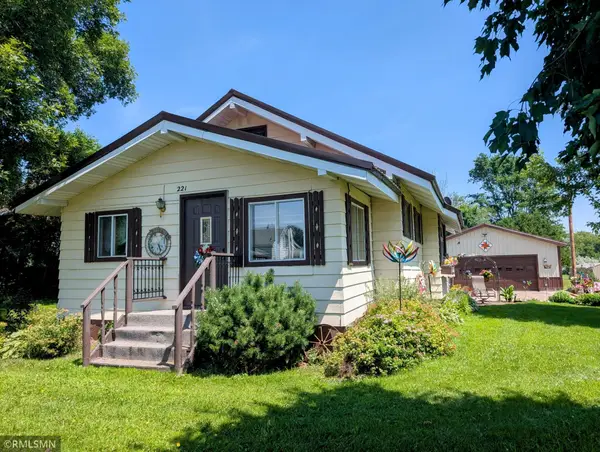 $165,000Active2 beds 2 baths1,394 sq. ft.
$165,000Active2 beds 2 baths1,394 sq. ft.221 3rd Avenue Ne, Eagle Bend, MN 56446
MLS# 6755869Listed by: EAST-WEST REALTY OF LONG PRAIRIE, INC.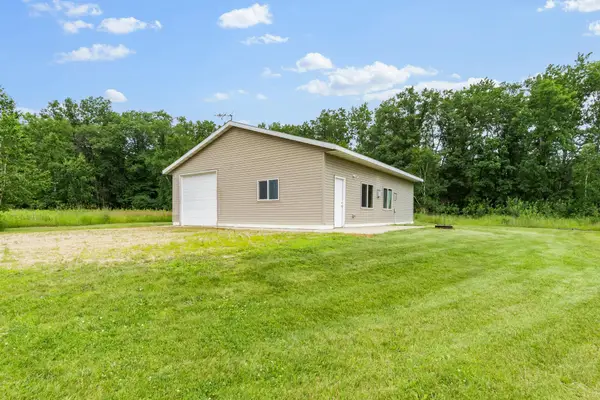 $420,000Pending1 beds 1 baths1,200 sq. ft.
$420,000Pending1 beds 1 baths1,200 sq. ft.11268 County Road 14 Ne, Eagle Bend, MN 56446
MLS# 6750494Listed by: COUNSELOR REALTY INC OF ALEX $529,000Pending2 beds 1 baths1,176 sq. ft.
$529,000Pending2 beds 1 baths1,176 sq. ft.33293 115th Avenue, Eagle Bend, MN 56446
MLS# 6750982Listed by: WHITETAIL PROPERTIES REAL ESTA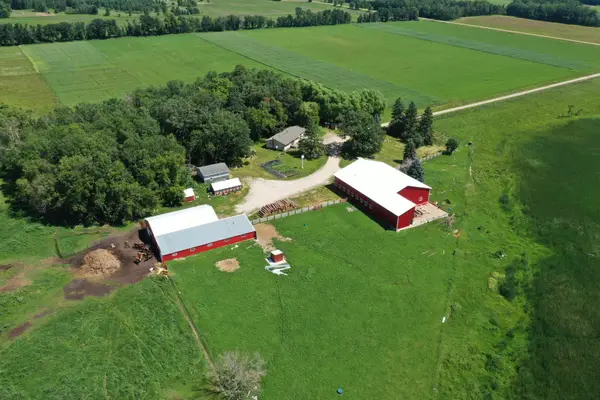 $335,000Active2 beds 1 baths1,176 sq. ft.
$335,000Active2 beds 1 baths1,176 sq. ft.33293 115th Avenue, Eagle Bend, MN 56446
MLS# 6750993Listed by: WHITETAIL PROPERTIES REAL ESTA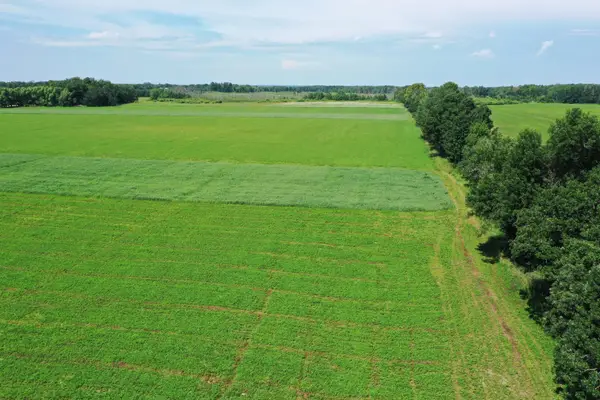 $225,000Pending60 Acres
$225,000Pending60 AcresTBD 115th Avenue, Eagle Bend, MN 56446
MLS# 6750994Listed by: WHITETAIL PROPERTIES REAL ESTA
