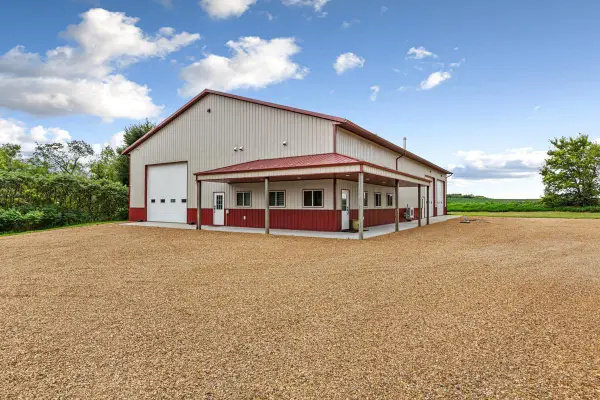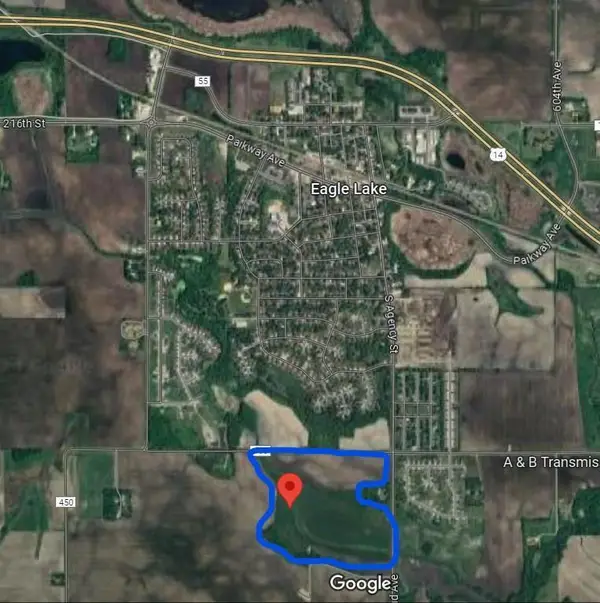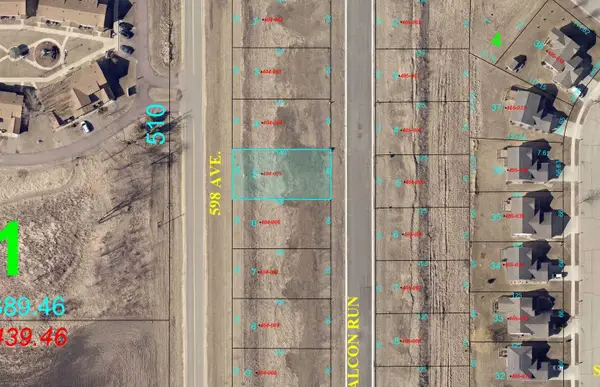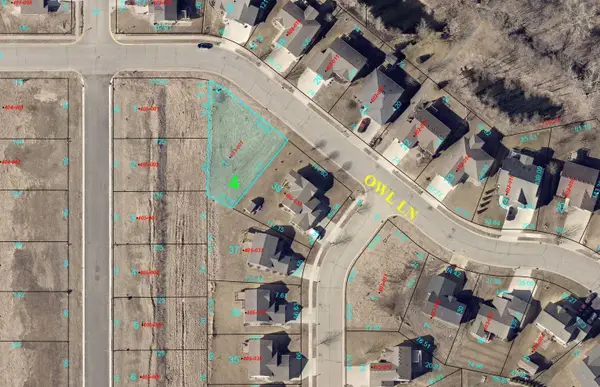60639 211th Street, Eagle Lake, MN 56024
Local realty services provided by:Better Homes and Gardens Real Estate Advantage One
60639 211th Street,Eagle Lake, MN 56024
$849,000
- 3 Beds
- 4 Baths
- 4,322 sq. ft.
- Single family
- Active
Listed by: dennis allen terrell
Office: re/max dynamic agents
MLS#:6813678
Source:ND_FMAAR
Price summary
- Price:$849,000
- Price per sq. ft.:$196.44
About this home
Stunning 4-Acre Retreat with Custom Finishes & Shop Space-- Welcome to this one-of-a-kind property where luxury meets functionality in Eagle Lake! Situated on nearly 4 beautiful acres, this 3-bedroom, 4-bathroom home showcases custom finishes throughout, blending timeless craftsmanship with modern comfort. Built to reflect the owners love of Spanish style homes, this home features a stunning stucco and brick exterior, with arches, abundant patio spaces, gardens and more. Step inside to the entry featuring a floor to ceiling dual sided fireplace, custom doors and pure elegance. A chef’s kitchen designed for entertaining, showcasing a Wolf Gas Cooktop (4 burners, grill and griddle) and a show stopping custom range hood. Also in the kitchen are custom concrete countertops, a farmhouse sink, hidden refrigerator drawer space, and Plato knotty alder custom cabinets soaring from floor to ceiling. Abundant prep and storage space on either side of the kitchen open to the butler pantry where you will find a Kenmore Elite double oven, a double refrigerator and freezer combo and additional prep space, while the other side of the kitchen opens to a refreshment room, where guests can enjoy libations and company. The open layout flows seamlessly into inviting living and dining areas on respective sides, with indoor-outdoor connections everywhere—perfect for gathering or quiet relaxation. The extensive main floor primary suite features brand new carpeting, a gas fireplace, patio doors opening to a cozy patio space, large primary closet and stunning full bathroom. Additionally, the main floor includes another main floor bath, a bedroom or office, and a full laundry/mudroom area right off the garage. The lower level is an entertainer's dream, with a massive living space, a custom bar with Cherry Creek Crystal Cabinets and updated LVT flooring, an additional bedroom with its own patio doors, two additional full bathrooms, an expansive room ready to be finished for an entertainment space, and ample storage! The home includes a two-stall attached garage, plus a pole shed with two additional stalls and shop space, ideal for hobbyists, storage, or business needs. Outside, the property is a gardener’s dream, with gardens and thoughtfully designed patio spaces that let you enjoy the outdoors from every angle. With space, style, and versatility, this property offers endless opportunities to live, work, and play—all in one exceptional setting.
Contact an agent
Home facts
- Year built:1980
- Listing ID #:6813678
- Added:10 day(s) ago
- Updated:November 14, 2025 at 11:55 PM
Rooms and interior
- Bedrooms:3
- Total bathrooms:4
- Full bathrooms:2
- Living area:4,322 sq. ft.
Heating and cooling
- Cooling:Central Air
- Heating:Forced Air
Structure and exterior
- Roof:Archetectural Shingles
- Year built:1980
- Building area:4,322 sq. ft.
- Lot area:3.99 Acres
Utilities
- Water:Drilled, Private, Shared System, Well
- Sewer:Private Sewer, Septic System Compliant - No, Tank with Drainage Field
Finances and disclosures
- Price:$849,000
- Price per sq. ft.:$196.44
- Tax amount:$8,732
New listings near 60639 211th Street
- New
 $349,900Active3 beds 2 baths1,456 sq. ft.
$349,900Active3 beds 2 baths1,456 sq. ft.317 Falcon Run, Eagle Lake, MN 56024
MLS# 6818131Listed by: MILLER REAL ESTATE  $320,000Active3 beds 2 baths1,811 sq. ft.
$320,000Active3 beds 2 baths1,811 sq. ft.513 Linda Drive, Eagle Lake, MN 56024
MLS# 6808800Listed by: KELLER WILLIAMS PREFERRED RLTY $424,900Pending5 beds 2 baths2,422 sq. ft.
$424,900Pending5 beds 2 baths2,422 sq. ft.225 Oak Drive, Eagle Lake, MN 56024
MLS# 6806002Listed by: RE/MAX DYNAMIC AGENTS $1,100,000Pending110 Acres
$1,100,000Pending110 AcresTBD 200th Street, Eagle Lake, MN 56024
MLS# 6793649Listed by: WEISS REALTY LLC $950,000Active19.39 Acres
$950,000Active19.39 Acres60451 211th Street, Eagle Lake, MN 56024
MLS# 6786710Listed by: RE/MAX DYNAMIC AGENTS $224,900Pending3 beds 1 baths1,416 sq. ft.
$224,900Pending3 beds 1 baths1,416 sq. ft.112 S 3rd Street, Eagle Lake, MN 56024
MLS# 6786110Listed by: TRUE REAL ESTATE $800,000Active80.7 Acres
$800,000Active80.7 AcresXXX 602nd Avenue, Eagle Lake, MN 56024
MLS# 6649361Listed by: KELLER WILLIAMS PREFERRED RLTY $47,250Active0.21 Acres
$47,250Active0.21 Acres309 Falcon Run, Eagle Lake, MN 56024
MLS# 6555361Listed by: KELLER WILLIAMS PREFERRED RLTY $47,500Active0.23 Acres
$47,500Active0.23 Acres409 Owl Lane, Eagle Lake, MN 56024
MLS# 6554822Listed by: KELLER WILLIAMS PREFERRED RLTY
