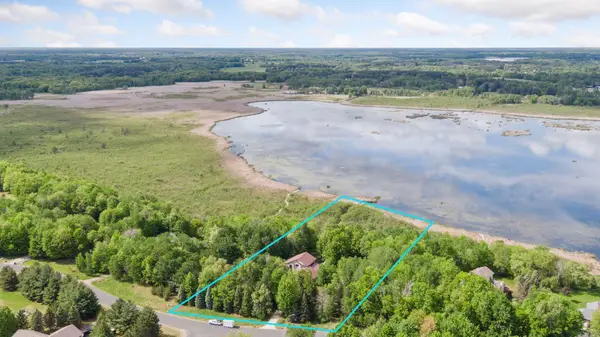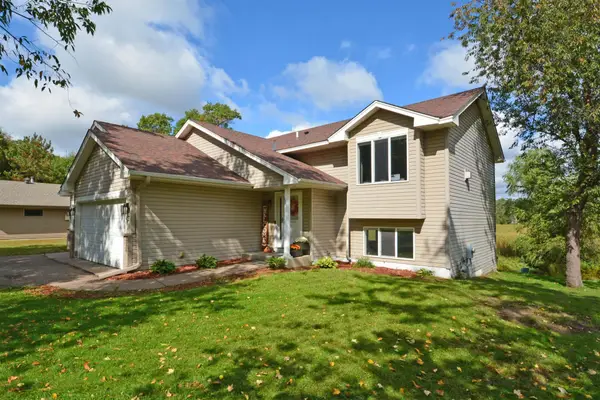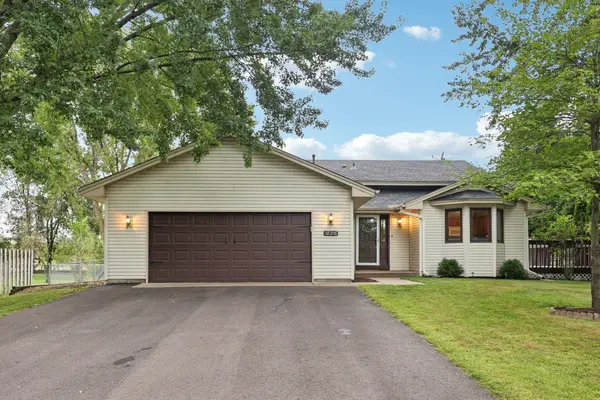24186 Pierce Street Ne, East Bethel, MN 55005
Local realty services provided by:Better Homes and Gardens Real Estate First Choice
24186 Pierce Street Ne,East Bethel, MN 55005
$350,000
- 4 Beds
- 2 Baths
- 2,184 sq. ft.
- Single family
- Active
Listed by:alex murray
Office:edina realty, inc.
MLS#:6788197
Source:NSMLS
Price summary
- Price:$350,000
- Price per sq. ft.:$150.34
About this home
Situated in a quiet neighborhood, this home features versatile living spaces and a layout perfectly suited for both everyday living and entertaining. A large, welcoming foyer takes you into the main living space, where vaulted ceilings and a bay window create a bright and open atmosphere. The main level has been refreshed with updated paint and carpet, complementing the raised panel oak doors and upgraded woodwork found throughout the home. The kitchen features oak cabinetry, luxurious LVP flooring, and a built-in display cabinet in the dining area. With an eat-in kitchen, informal dining room, and breakfast nook, there are plenty of options for gathering and dining. From the dining room, step out onto the spacious deck—an ideal spot for entertaining or enjoying the view of the mature evergreen trees that line the back of the lot. Four bedrooms provide flexibility and space, with two located on the main level and two on the finished lower level. Three bedrooms offer walk-in closets, and the primary bedroom has convenient access to the main bath. The lower level expands the living space with a large family room featuring a striking stone-surround gas fireplace, a ¾ bath, and a walkout to the patio and generously sized backyard. Additional highlights include a backyard storage shed, perfect for garden tools, and an insulated three-car garage offering plenty of room for vehicles and storage. This home has been thoughtfully cared for and is move-in ready—simply settle in and enjoy.
Contact an agent
Home facts
- Year built:2003
- Listing ID #:6788197
- Added:3 day(s) ago
- Updated:September 29, 2025 at 03:39 PM
Rooms and interior
- Bedrooms:4
- Total bathrooms:2
- Full bathrooms:1
- Living area:2,184 sq. ft.
Heating and cooling
- Cooling:Central Air
- Heating:Fireplace(s), Forced Air
Structure and exterior
- Roof:Age 8 Years or Less
- Year built:2003
- Building area:2,184 sq. ft.
- Lot area:0.37 Acres
Utilities
- Water:City Water - Connected
- Sewer:City Sewer - Connected
Finances and disclosures
- Price:$350,000
- Price per sq. ft.:$150.34
- Tax amount:$2,673 (2025)
New listings near 24186 Pierce Street Ne
- Coming Soon
 $699,900Coming Soon4 beds 3 baths
$699,900Coming Soon4 beds 3 baths21087 National Street Ne, East Bethel, MN 55011
MLS# 6795371Listed by: RE/MAX RESULTS - New
 $249,900Active3 beds 1 baths1,143 sq. ft.
$249,900Active3 beds 1 baths1,143 sq. ft.1152 Klondike Drive Ne, East Bethel, MN 55011
MLS# 6787771Listed by: HOMESTEAD ROAD - New
 $635,000Active5 beds 4 baths3,454 sq. ft.
$635,000Active5 beds 4 baths3,454 sq. ft.3103 185th Lane Ne, East Bethel, MN 55092
MLS# 6793730Listed by: KELLER WILLIAMS PREMIER REALTY LAKE MINNETONKA - New
 $349,900Active3 beds 2 baths1,832 sq. ft.
$349,900Active3 beds 2 baths1,832 sq. ft.1615 207th Lane Ne, East Bethel, MN 55011
MLS# 6793986Listed by: RE/MAX RESULTS - New
 $399,000Active2 beds 2 baths1,600 sq. ft.
$399,000Active2 beds 2 baths1,600 sq. ft.23588 Baltimore Street Ne, East Bethel, MN 55005
MLS# 6793447Listed by: TURPEN REALTY, INC. - New
 $249,900Active6.5 Acres
$249,900Active6.5 Acres225XX Bataan Street, East Bethel, MN 55011
MLS# 6790291Listed by: LPT REALTY, LLC - Open Tue, 5 to 7pm
 $599,000Active4 beds 2 baths2,670 sq. ft.
$599,000Active4 beds 2 baths2,670 sq. ft.4310 Channel Lane Ne, East Bethel, MN 55092
MLS# 6738696Listed by: KELLER WILLIAMS PREMIER REALTY  $400,000Active3 beds 2 baths2,004 sq. ft.
$400,000Active3 beds 2 baths2,004 sq. ft.18216 Yancy Street Ne, East Bethel, MN 55092
MLS# 6776920Listed by: RE/MAX ADVANTAGE PLUS $185,000Active14.47 Acres
$185,000Active14.47 AcresTBD Viking Blvd, East Bethel, MN 55011
MLS# 6787464Listed by: EXP REALTY
