4061 226th Lane Ne, East Bethel, MN 55011
Local realty services provided by:Better Homes and Gardens Real Estate First Choice
4061 226th Lane Ne,East Bethel, MN 55011
$585,000
- 6 Beds
- 4 Baths
- 3,364 sq. ft.
- Single family
- Pending
Listed by:kara wicht
Office:minnesota home venture, inc.
MLS#:6761278
Source:NSMLS
Price summary
- Price:$585,000
- Price per sq. ft.:$173.9
About this home
Welcome to 4061 226th Lane—where soaring vaulted ceilings, exposed wood beams, and peaceful privacy come together in a beautifully updated home. This spacious property features distinct right and left wings, ideal for flexible living or multigenerational setups. The kitchen is a chef’s dream with granite counters, sleek white cabinetry, and newer stainless appliances (all under 4 years old). Enjoy seamless flow into the dining and living areas—complete with dramatic wood detailing and oversized beams that create a warm, lodge-style ambiance. Recent upgrades include a $19,000 state-of-the-art water system, brand-new laundry appliances, and updated finishes throughout. Step outside to enjoy your serene, wooded lot—perfect for morning coffee, family gatherings, or simply enjoying the stillness of nature. Plenty of space, privacy, and style—all just minutes from city conveniences.
Contact an agent
Home facts
- Year built:1974
- Listing ID #:6761278
- Added:77 day(s) ago
- Updated:October 11, 2025 at 01:43 AM
Rooms and interior
- Bedrooms:6
- Total bathrooms:4
- Full bathrooms:1
- Living area:3,364 sq. ft.
Heating and cooling
- Cooling:Central Air
- Heating:Forced Air
Structure and exterior
- Roof:Asphalt
- Year built:1974
- Building area:3,364 sq. ft.
- Lot area:2 Acres
Utilities
- Water:Well
- Sewer:Septic System Compliant - Yes
Finances and disclosures
- Price:$585,000
- Price per sq. ft.:$173.9
- Tax amount:$4,288 (2025)
New listings near 4061 226th Lane Ne
- Coming Soon
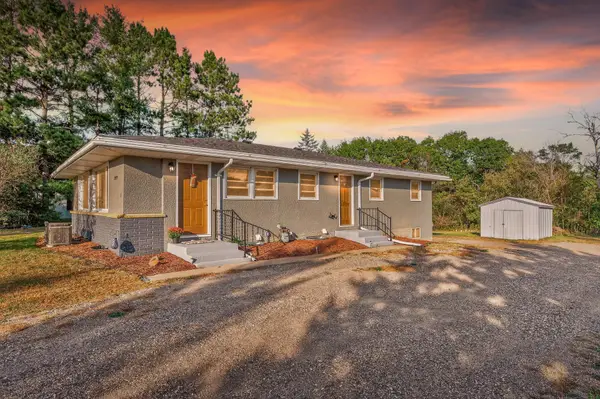 $394,900Coming Soon-- beds -- baths
$394,900Coming Soon-- beds -- baths23019 Highway 65 Ne, East Bethel, MN 55005
MLS# 6802858Listed by: REALTY ONE GROUP CHOICE - New
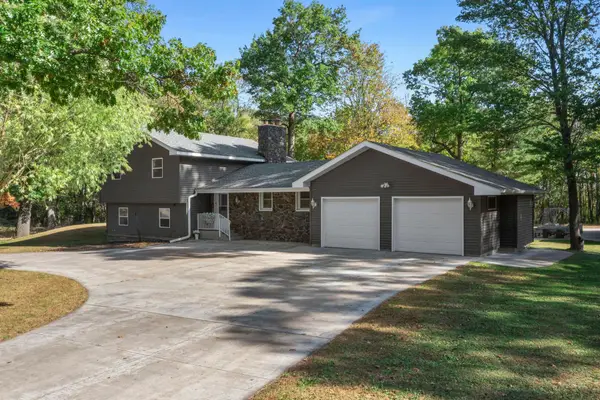 $490,000Active5 beds 2 baths2,208 sq. ft.
$490,000Active5 beds 2 baths2,208 sq. ft.19177 Greenbrook Drive Ne, East Bethel, MN 55092
MLS# 6799538Listed by: KELLER WILLIAMS INTEGRITY NW - New
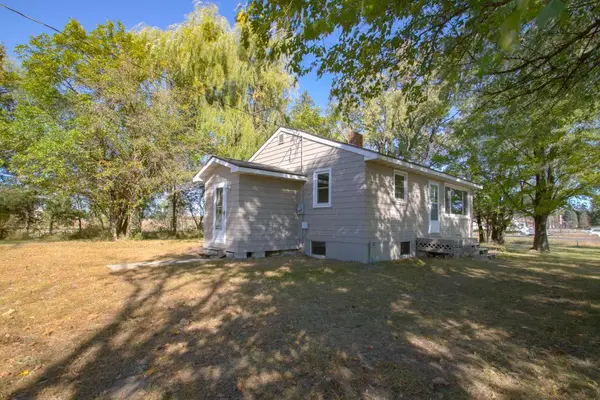 $299,000Active2 beds 1 baths912 sq. ft.
$299,000Active2 beds 1 baths912 sq. ft.1347 Sims Road Ne, East Bethel, MN 55011
MLS# 6802378Listed by: COUNSELOR REALTY, INC. - New
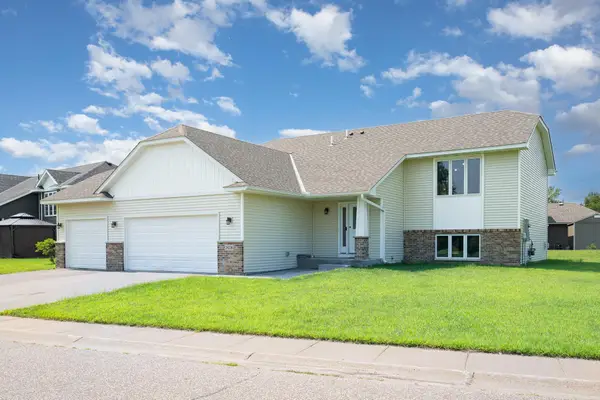 $419,900Active5 beds 3 baths2,800 sq. ft.
$419,900Active5 beds 3 baths2,800 sq. ft.24236 Pierce Path Ne, Bethel, MN 55005
MLS# 6802169Listed by: KELLER WILLIAMS CLASSIC REALTY - New
 $419,900Active5 beds 3 baths2,800 sq. ft.
$419,900Active5 beds 3 baths2,800 sq. ft.24236 Pierce Path Ne, East Bethel, MN 55005
MLS# 6802169Listed by: KELLER WILLIAMS CLASSIC REALTY - Open Sat, 11am to 2pmNew
 $829,900Active6 beds 4 baths3,085 sq. ft.
$829,900Active6 beds 4 baths3,085 sq. ft.2230 Briarwood Lane Ne, East Bethel, MN 55011
MLS# 6801494Listed by: HOLLY STREET REALTY - Coming SoonOpen Sat, 6 to 7pm
 $369,900Coming Soon3 beds 3 baths
$369,900Coming Soon3 beds 3 baths2351 224th Avenue Ne, East Bethel, MN 55005
MLS# 6801714Listed by: DOT-REALTY LLC - New
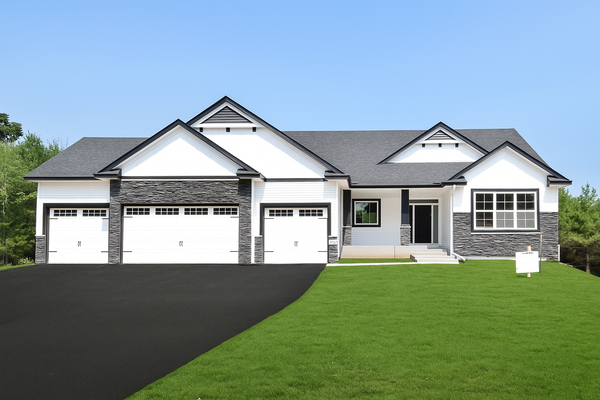 $719,900Active2 beds 2 baths1,920 sq. ft.
$719,900Active2 beds 2 baths1,920 sq. ft.21705 Willys Street Ne, Linwood Twp, MN 55011
MLS# 6800467Listed by: KELLER WILLIAMS CLASSIC REALTY - New
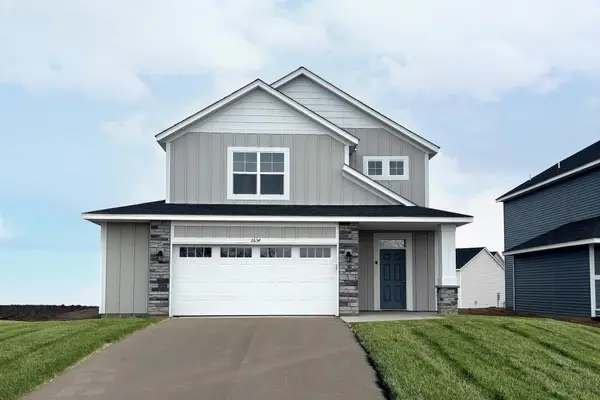 $399,900Active4 beds 3 baths2,087 sq. ft.
$399,900Active4 beds 3 baths2,087 sq. ft.1437 192nd, East Bethel, MN 55005
MLS# 6799956Listed by: CAPSTONE REALTY, LLC - New
 $899,900Active4 beds 4 baths3,080 sq. ft.
$899,900Active4 beds 4 baths3,080 sq. ft.xxxx Alamo Street, East Bethel, MN 55011
MLS# 6798535Listed by: KELLER WILLIAMS CLASSIC REALTY
