10013 Gentian Drive, Eden Prairie, MN 55347
Local realty services provided by:Better Homes and Gardens Real Estate Advantage One
10013 Gentian Drive,Eden Prairie, MN 55347
$465,000
- 4 Beds
- 4 Baths
- 2,770 sq. ft.
- Single family
- Pending
Listed by: jinal parekh
Office: lpt realty, llc.
MLS#:6674304
Source:ND_FMAAR
Price summary
- Price:$465,000
- Price per sq. ft.:$167.87
- Monthly HOA dues:$248
About this home
Spacious and beautifully designed, this 4-bedroom + large bonus room, 4-bath detached townhome in Eden Prairie offers the perfect blend of comfort and convenience. The open-layout floor plan features a bright and inviting kitchen that seamlessly flows to the patio, complete with a brand-new deck—ideal for outdoor gatherings. Upstairs, the luxurious primary suite boasts a generous walk-in closet with custom-built cabinetry, accompanied by two additional bedrooms and a versatile bonus room. The lower level is a true showstopper, featuring an incredible entertainment space! Enjoy movie nights in the state-of-the-art home theater, wired for 7.2 surround sound and equipped with an upgraded projector offering a breathtaking panoramic view. The basement also includes a stylish dry bar, perfect for hosting, plus an additional bedroom with an attached bathroom for ultimate comfort and privacy. The community also has park and pool for residents, making it easy to relax and enjoy the outdoors!
Contact an agent
Home facts
- Year built:2010
- Listing ID #:6674304
- Added:287 day(s) ago
- Updated:January 10, 2026 at 08:47 AM
Rooms and interior
- Bedrooms:4
- Total bathrooms:4
- Full bathrooms:2
- Half bathrooms:1
- Living area:2,770 sq. ft.
Heating and cooling
- Cooling:Central Air
- Heating:Forced Air
Structure and exterior
- Year built:2010
- Building area:2,770 sq. ft.
- Lot area:0.08 Acres
Utilities
- Water:City Water/Connected
- Sewer:City Sewer/Connected
Finances and disclosures
- Price:$465,000
- Price per sq. ft.:$167.87
- Tax amount:$5,037
New listings near 10013 Gentian Drive
- Open Sat, 3 to 4:30pmNew
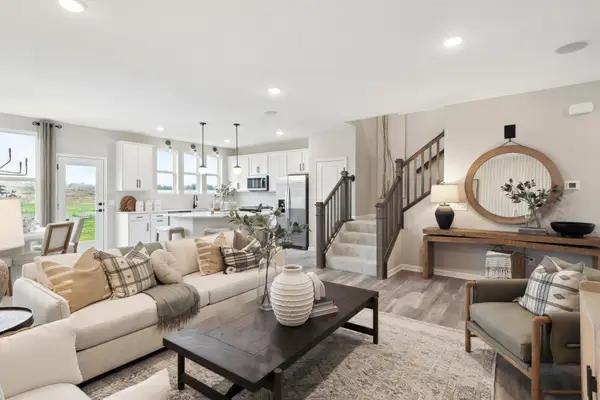 $533,665Active3 beds 3 baths2,020 sq. ft.
$533,665Active3 beds 3 baths2,020 sq. ft.9304 Larimar Trail, Eden Prairie, MN 55347
MLS# 7004521Listed by: PULTE HOMES OF MINNESOTA, LLC - Open Sat, 1:30 to 3pmNew
 $559,565Active3 beds 3 baths2,020 sq. ft.
$559,565Active3 beds 3 baths2,020 sq. ft.9292 Larimar Trail, Eden Prairie, MN 55347
MLS# 7004522Listed by: PULTE HOMES OF MINNESOTA, LLC - Open Sat, 12 to 1:30pmNew
 $645,000Active3 beds 3 baths3,374 sq. ft.
$645,000Active3 beds 3 baths3,374 sq. ft.17394 Ada Court, Eden Prairie, MN 55347
MLS# 7006834Listed by: COLDWELL BANKER REALTY - Open Sat, 12 to 1:30pmNew
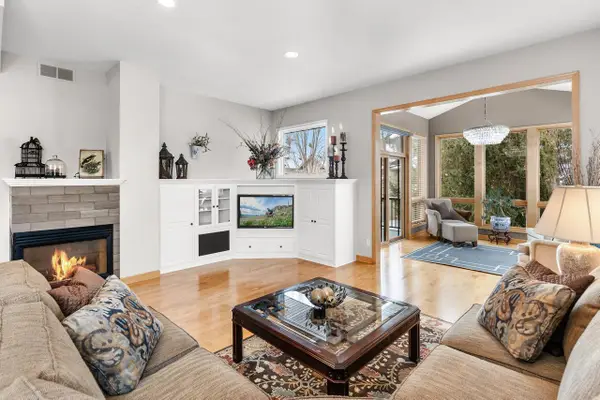 $645,000Active3 beds 3 baths3,599 sq. ft.
$645,000Active3 beds 3 baths3,599 sq. ft.17394 Ada Court, Eden Prairie, MN 55347
MLS# 7006834Listed by: COLDWELL BANKER REALTY - Open Sat, 10am to 12pmNew
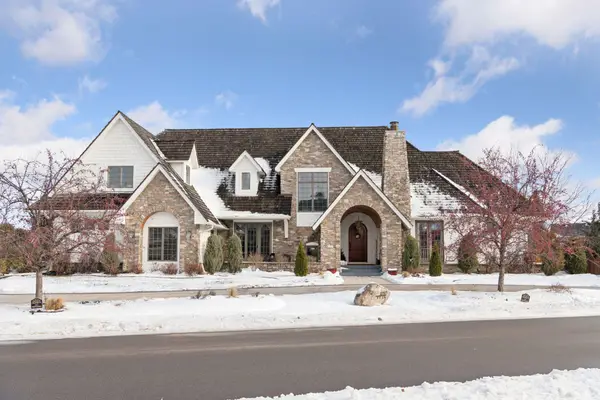 $1,749,900Active5 beds 5 baths7,794 sq. ft.
$1,749,900Active5 beds 5 baths7,794 sq. ft.9787 Sky Lane, Eden Prairie, MN 55347
MLS# 7003128Listed by: EXP REALTY - Open Sat, 11am to 1pmNew
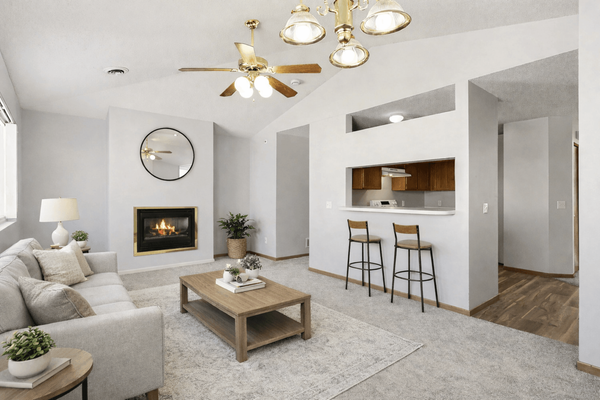 $212,000Active2 beds 1 baths1,097 sq. ft.
$212,000Active2 beds 1 baths1,097 sq. ft.13179 Murdock Terrace, Eden Prairie, MN 55347
MLS# 7002192Listed by: COLDWELL BANKER REALTY - Open Sat, 11am to 1pmNew
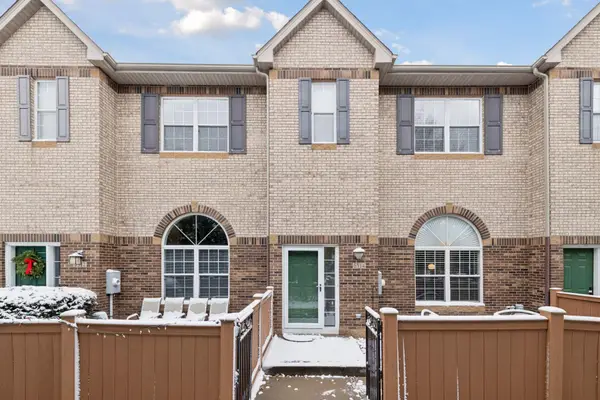 $309,000Active3 beds 3 baths1,440 sq. ft.
$309,000Active3 beds 3 baths1,440 sq. ft.6514 Regency Lane, Eden Prairie, MN 55344
MLS# 7005143Listed by: COLDWELL BANKER REALTY - Open Sun, 1 to 3pmNew
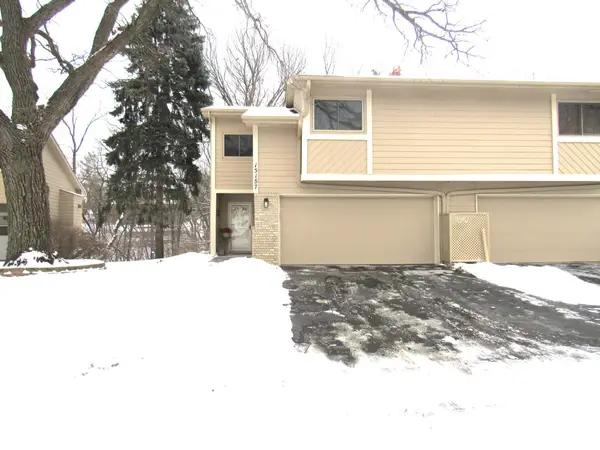 $350,000Active3 beds 2 baths1,814 sq. ft.
$350,000Active3 beds 2 baths1,814 sq. ft.15157 Patricia Court, Eden Prairie, MN 55346
MLS# 7004929Listed by: EDINA REALTY, INC. - Open Sat, 12 to 1:30pmNew
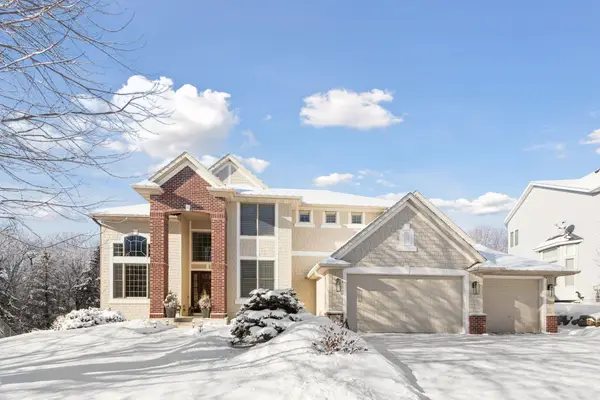 $1,050,000Active6 beds 5 baths5,299 sq. ft.
$1,050,000Active6 beds 5 baths5,299 sq. ft.9176 Cold Stream Lane, Eden Prairie, MN 55347
MLS# 7001915Listed by: EDINA REALTY, INC. - Coming SoonOpen Sat, 11am to 1pm
 $309,000Coming Soon3 beds 3 baths
$309,000Coming Soon3 beds 3 baths6514 Regency Lane, Eden Prairie, MN 55344
MLS# 7005143Listed by: COLDWELL BANKER REALTY
