- BHGRE®
- Minnesota
- Eden Prairie
- 10127 Trotters Path
10127 Trotters Path, Eden Prairie, MN 55347
Local realty services provided by:Better Homes and Gardens Real Estate First Choice
10127 Trotters Path,Eden Prairie, MN 55347
$830,000
- 6 Beds
- 4 Baths
- 5,133 sq. ft.
- Single family
- Pending
Listed by: gregory e gray
Office: lakes area realty g.v.
MLS#:6687181
Source:NSMLS
Price summary
- Price:$830,000
- Price per sq. ft.:$150.88
About this home
This luxurious two story walkout on a quiet cul-de-sac, features 6 bedrooms and a 4 bathrooms with over 5000 finished square feet, plus a 3 car garage, open concept and abundant storage. Main level features a two story foyer with open staircase, newly refinished hardwood floors and new carpet, updated kitchen with new quartz countertops and new all stainless steel appliances, walk in pantry & mudroom with storage, main floor laundry, formal dining room, and living room. The main level also has a beautiful office with coffered ceiling, built ins, and a see through fireplace shared with the great room with high ceilings and large windows that extend up to the second floor, plus a sunroom with direct access to an expansive deck overlooking the backyard. Upper level has four spacious bedrooms. The primary suite includes, walk in closet and bathroom with a double vanity, shower, and a separate tub. The second bathroom located between two of the bedrooms also has a double vanity, separate shower and bathtub. Walkout lower level has a large amusement room with space for two entertaining areas along with a cozy brick fireplace, built ins and wet bar. Lower level includes two large bedrooms with a 3/4 bathroom and a 250 plus square foot storage and utility room. The three car garage with an upper level storage mezzanine completes the exquisite home. This home offers space for everyone and everything with convenient access to schools, outdoor recreation and highways for easy commuting.
Contact an agent
Home facts
- Year built:1995
- Listing ID #:6687181
- Added:326 day(s) ago
- Updated:February 10, 2026 at 09:06 AM
Rooms and interior
- Bedrooms:6
- Total bathrooms:4
- Full bathrooms:2
- Half bathrooms:1
- Living area:5,133 sq. ft.
Heating and cooling
- Cooling:Central Air
- Heating:Forced Air
Structure and exterior
- Roof:Asphalt, Pitched
- Year built:1995
- Building area:5,133 sq. ft.
- Lot area:0.4 Acres
Utilities
- Water:City Water - Connected
- Sewer:City Sewer - Connected
Finances and disclosures
- Price:$830,000
- Price per sq. ft.:$150.88
- Tax amount:$11,462 (2024)
New listings near 10127 Trotters Path
- Coming Soon
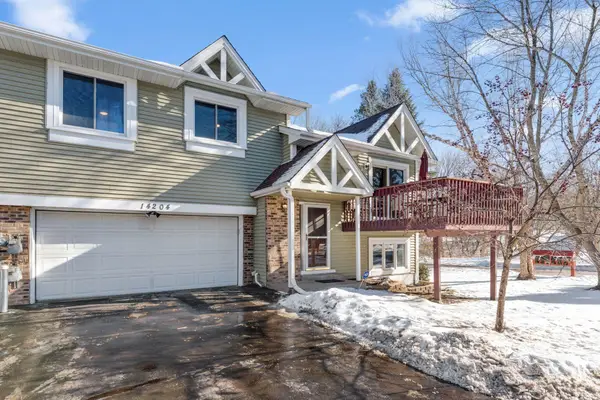 $309,900Coming Soon2 beds 2 baths
$309,900Coming Soon2 beds 2 baths14204 Towers Lane, Eden Prairie, MN 55347
MLS# 7012089Listed by: RE/MAX ADVANTAGE PLUS - New
 $1,380,000Active3 beds 3 baths3,289 sq. ft.
$1,380,000Active3 beds 3 baths3,289 sq. ft.6305 Duck Lake Road, Eden Prairie, MN 55346
MLS# 7018588Listed by: COLDWELL BANKER REALTY - SOUTHWEST REGIONAL - New
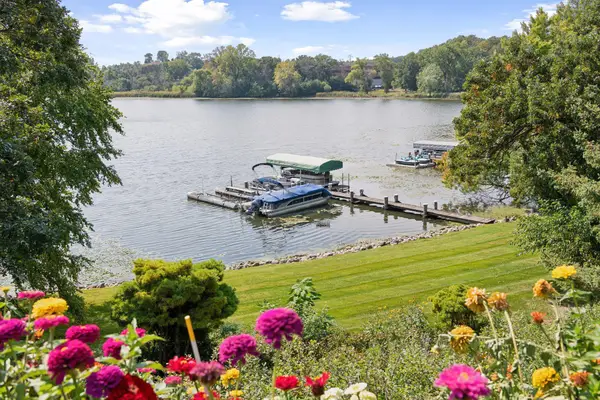 $1,690,000Active3 beds 4 baths5,193 sq. ft.
$1,690,000Active3 beds 4 baths5,193 sq. ft.7011 Willow Creek Road, Eden Prairie, MN 55344
MLS# 6817030Listed by: EDINA REALTY, INC. - Coming SoonOpen Sun, 3 to 5pm
 $1,395,000Coming Soon4 beds 5 baths
$1,395,000Coming Soon4 beds 5 baths18305 Dove Court, Eden Prairie, MN 55347
MLS# 7004693Listed by: LAKES SOTHEBY'S INTERNATIONAL REALTY - Open Sat, 12 to 2pmNew
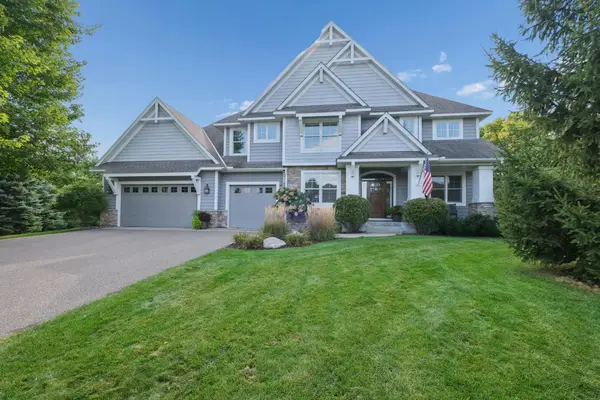 $1,290,000Active5 beds 5 baths4,785 sq. ft.
$1,290,000Active5 beds 5 baths4,785 sq. ft.7001 W 175th Avenue, Eden Prairie, MN 55346
MLS# 7016054Listed by: COLDWELL BANKER REALTY - SOUTHWEST REGIONAL - New
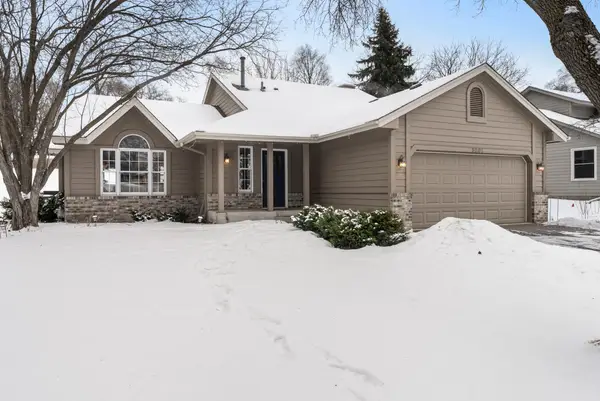 $550,000Active4 beds 3 baths2,022 sq. ft.
$550,000Active4 beds 3 baths2,022 sq. ft.9201 La Rivier Court, Eden Prairie, MN 55347
MLS# 7012269Listed by: RE/MAX RESULTS - New
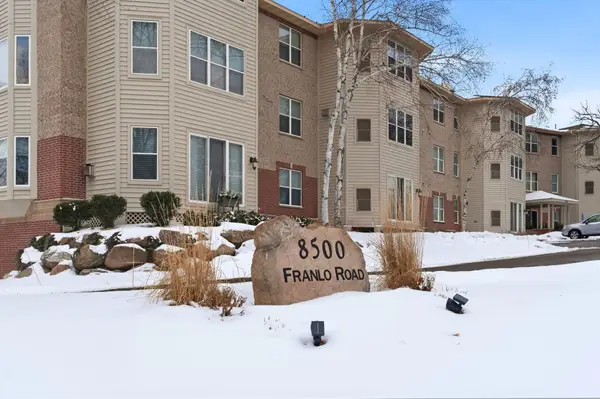 $349,900Active2 beds 2 baths1,854 sq. ft.
$349,900Active2 beds 2 baths1,854 sq. ft.8500 Franlo Road #212, Eden Prairie, MN 55344
MLS# 7012783Listed by: JPW REALTY - New
 $349,900Active2 beds 2 baths1,854 sq. ft.
$349,900Active2 beds 2 baths1,854 sq. ft.8500 Franlo Road #212, Eden Prairie, MN 55344
MLS# 7012783Listed by: JPW REALTY - New
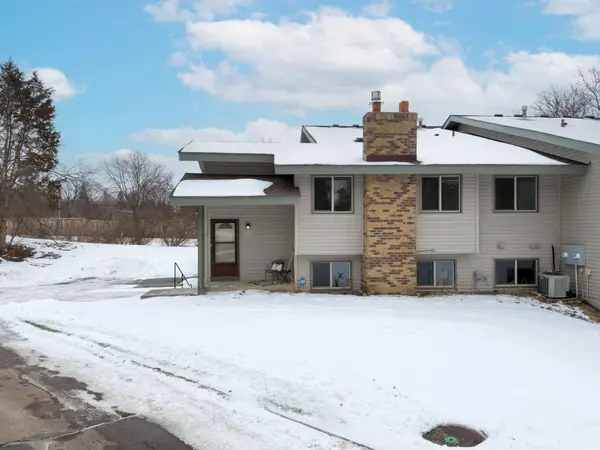 $285,000Active3 beds 2 baths1,602 sq. ft.
$285,000Active3 beds 2 baths1,602 sq. ft.9775 Dorset Lane, Eden Prairie, MN 55347
MLS# 7015960Listed by: RE/MAX ADVANTAGE PLUS - New
 $549,900Active4 beds 4 baths3,386 sq. ft.
$549,900Active4 beds 4 baths3,386 sq. ft.7001 Beacon Circle, Eden Prairie, MN 55346
MLS# 7000398Listed by: RE/MAX RESULTS

