10281 Arrowwood Drive, Eden Prairie, MN 55347
Local realty services provided by:Better Homes and Gardens Real Estate Advantage One
10281 Arrowwood Drive,Eden Prairie, MN 55347
$314,900
- 2 Beds
- 2 Baths
- 1,639 sq. ft.
- Single family
- Active
Listed by: jack l schepers
Office: the relocation center
MLS#:6781419
Source:ND_FMAAR
Price summary
- Price:$314,900
- Price per sq. ft.:$192.13
- Monthly HOA dues:$430
About this home
This stunning end-unit townhome is ideally located right next to Franlo Park, offering endless recreation with its ball fields, playground, and pickleball courts. The main level is bright and airy, featuring a modern kitchen with white cabinets and updated stainless steel appliances from 2023. The owner's suite includes a spacious walk-in closet with a clever passthrough to the bathroom. Downstairs, a second bedroom has a walk-in closet and direct access to its own bathroom. You'll love the seamless indoor-outdoor flow, thanks to dual patio doors on both the main level deck and the lower-level patio. The lower level also offers a great space for a den or office. Recent upgrades include new HVAC and a water heater, both installed since 2024. The home also has a two-car garage and a driveway for ample parking.
Contact an agent
Home facts
- Year built:1986
- Listing ID #:6781419
- Added:154 day(s) ago
- Updated:February 10, 2026 at 04:34 PM
Rooms and interior
- Bedrooms:2
- Total bathrooms:2
- Full bathrooms:1
- Living area:1,639 sq. ft.
Heating and cooling
- Cooling:Central Air
- Heating:Forced Air
Structure and exterior
- Year built:1986
- Building area:1,639 sq. ft.
- Lot area:0.01 Acres
Utilities
- Water:City Water/Connected
- Sewer:City Sewer/Connected
Finances and disclosures
- Price:$314,900
- Price per sq. ft.:$192.13
- Tax amount:$3,365
New listings near 10281 Arrowwood Drive
- Coming SoonOpen Fri, 4 to 6pm
 $1,500,000Coming Soon5 beds 7 baths
$1,500,000Coming Soon5 beds 7 baths19043 Vogel Farm Trail, Eden Prairie, MN 55347
MLS# 7019147Listed by: COLDWELL BANKER REALTY - SOUTHWEST REGIONAL - Coming SoonOpen Sat, 11am to 1pm
 $309,000Coming Soon3 beds 3 baths
$309,000Coming Soon3 beds 3 baths6457 Regency Lane, Eden Prairie, MN 55344
MLS# 7018040Listed by: IMAGINE REALTY - Open Sat, 12 to 1:30pmNew
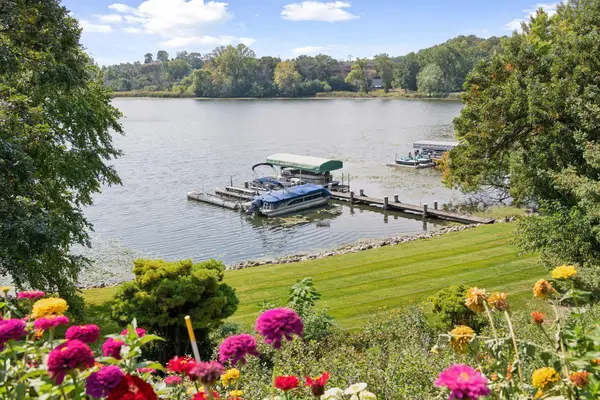 $1,690,000Active3 beds 4 baths4,431 sq. ft.
$1,690,000Active3 beds 4 baths4,431 sq. ft.7011 Willow Creek Road, Eden Prairie, MN 55344
MLS# 6817030Listed by: EDINA REALTY, INC. - Coming SoonOpen Sat, 12 to 1:30pm
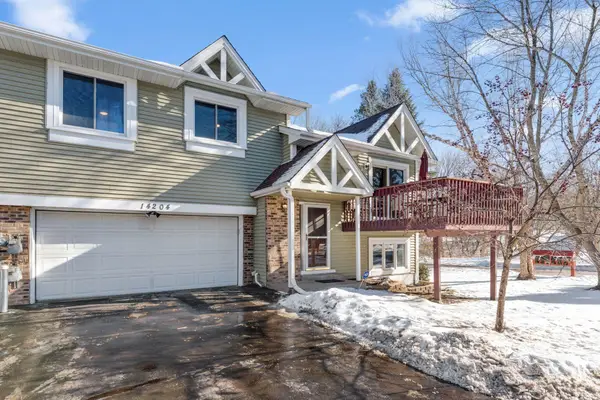 $309,900Coming Soon2 beds 2 baths
$309,900Coming Soon2 beds 2 baths14204 Towers Lane, Eden Prairie, MN 55347
MLS# 7012089Listed by: RE/MAX ADVANTAGE PLUS - New
 $1,380,000Active3 beds 3 baths3,289 sq. ft.
$1,380,000Active3 beds 3 baths3,289 sq. ft.6305 Duck Lake Road, Eden Prairie, MN 55346
MLS# 7018588Listed by: COLDWELL BANKER REALTY - SOUTHWEST REGIONAL - Coming SoonOpen Sun, 3 to 5pm
 $1,395,000Coming Soon4 beds 5 baths
$1,395,000Coming Soon4 beds 5 baths18305 Dove Court, Eden Prairie, MN 55347
MLS# 7004693Listed by: LAKES SOTHEBY'S INTERNATIONAL REALTY - Open Sat, 12 to 2pmNew
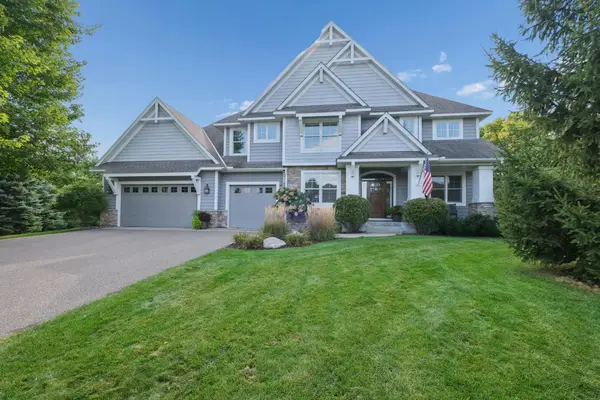 $1,290,000Active5 beds 5 baths4,785 sq. ft.
$1,290,000Active5 beds 5 baths4,785 sq. ft.7001 W 175th Avenue, Eden Prairie, MN 55346
MLS# 7016054Listed by: COLDWELL BANKER REALTY - SOUTHWEST REGIONAL - New
 $550,000Active4 beds 3 baths2,022 sq. ft.
$550,000Active4 beds 3 baths2,022 sq. ft.9201 La Rivier Court, Eden Prairie, MN 55347
MLS# 7012269Listed by: RE/MAX RESULTS - New
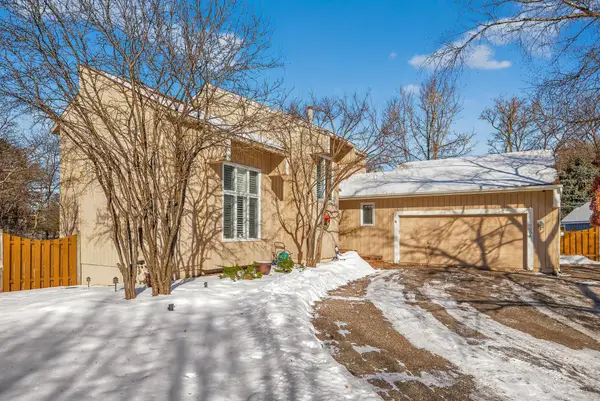 $549,900Active4 beds 4 baths3,553 sq. ft.
$549,900Active4 beds 4 baths3,553 sq. ft.7001 Beacon Circle, Eden Prairie, MN 55346
MLS# 7000398Listed by: RE/MAX RESULTS - New
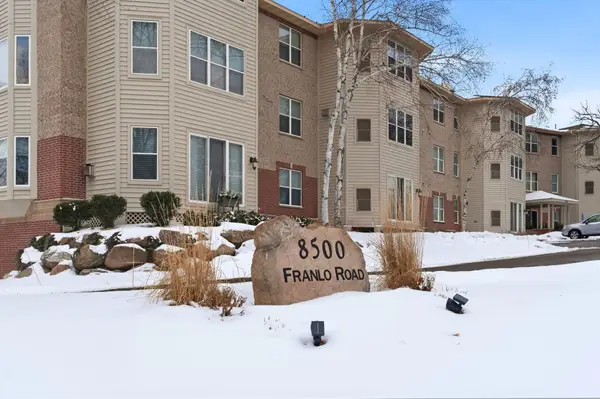 $349,900Active2 beds 2 baths1,854 sq. ft.
$349,900Active2 beds 2 baths1,854 sq. ft.8500 Franlo Road #212, Eden Prairie, MN 55344
MLS# 7012783Listed by: JPW REALTY

