10404 Spyglass Drive, Eden Prairie, MN 55347
Local realty services provided by:Better Homes and Gardens Real Estate Advantage One
10404 Spyglass Drive,Eden Prairie, MN 55347
$549,900
- 4 Beds
- 4 Baths
- 3,564 sq. ft.
- Single family
- Pending
Listed by: karissa w white
Office: re/max advantage plus
MLS#:6721334
Source:ND_FMAAR
Price summary
- Price:$549,900
- Price per sq. ft.:$154.29
- Monthly HOA dues:$240
About this home
The best of both worlds - meet "the detached townhome" Its peaceful and private like a single family home without the work of snow and lawn maintenance. Your new favorite place to be - the kind of place where neighbors wave, the streets are lined with pride of ownership, and community feels like more than just a buzzword. Tucked near the scenic River Bluffs in a prime Eden Prairie location, this detached townhome is a rare find with a 3-car heated garage, peaceful pond views, and thoughtful upgrades throughout. The main floor is bright and open, with 12 vaulted ceilings in the great room, a cozy fireplace, custom built-ins, and hardwood floors that run throughout. The kitchen features granite countertops and stainless appliances, and flows perfectly for everyday life or entertaining. You'll love the main-floor primary suite with its soaring 12-foot ceilings, newly updated shower (2021) plus walk in closet with custom built-ins. Upstairs offers a versatile loft — perfect for a home office or book nook plus 2 additional bedrooms and 3/4 bath. The walkout lower level includes a wet bar, tons of extra living space, and a screened-in porch for quiet morning coffee or happy hour with a view. Major updates include a new roof (2021) and new windows (2022). And did we mention the paver patio driveway? But what really sets this home apart is the community. Here, people know each other’s names. There are Bunco nights, flamingo parties, National Night Out, a holiday cookie exchange — and yes, people actually wave when you drive by. It’s the kind of neighborhood that feels like home before you even pull into the driveway. If you’ve been waiting for a special home that checks all the boxes (and then some), this is the one!
Contact an agent
Home facts
- Year built:2001
- Listing ID #:6721334
- Added:268 day(s) ago
- Updated:February 10, 2026 at 08:36 AM
Rooms and interior
- Bedrooms:4
- Total bathrooms:4
- Full bathrooms:2
- Half bathrooms:1
- Living area:3,564 sq. ft.
Heating and cooling
- Cooling:Central Air
- Heating:Forced Air
Structure and exterior
- Year built:2001
- Building area:3,564 sq. ft.
- Lot area:0.19 Acres
Utilities
- Water:City Water/Connected
- Sewer:City Sewer/Connected
Finances and disclosures
- Price:$549,900
- Price per sq. ft.:$154.29
- Tax amount:$7,053
New listings near 10404 Spyglass Drive
- Coming SoonOpen Sat, 11am to 1pm
 $309,000Coming Soon3 beds 3 baths
$309,000Coming Soon3 beds 3 baths6457 Regency Lane, Eden Prairie, MN 55344
MLS# 7018040Listed by: IMAGINE REALTY - Open Sat, 12 to 1:30pmNew
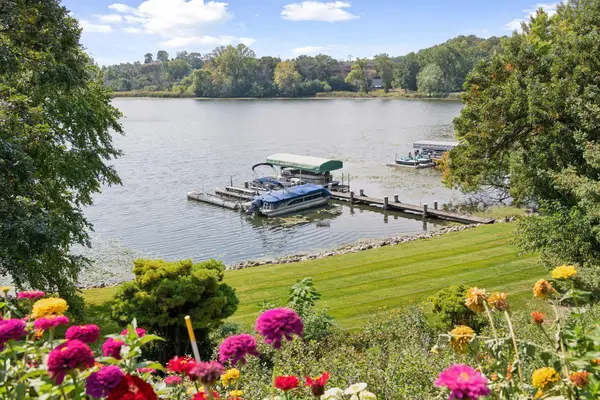 $1,690,000Active3 beds 4 baths4,431 sq. ft.
$1,690,000Active3 beds 4 baths4,431 sq. ft.7011 Willow Creek Road, Eden Prairie, MN 55344
MLS# 6817030Listed by: EDINA REALTY, INC. - Coming SoonOpen Sat, 12 to 1:30pm
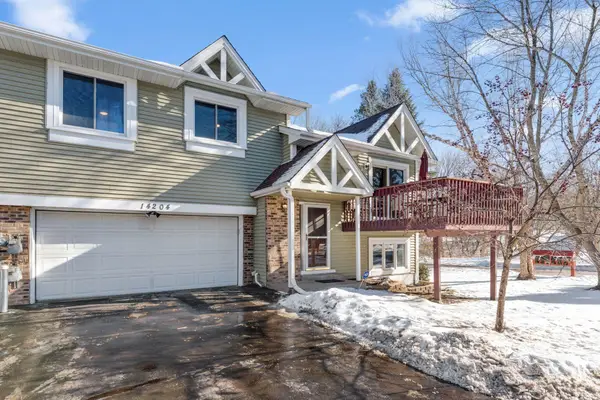 $309,900Coming Soon2 beds 2 baths
$309,900Coming Soon2 beds 2 baths14204 Towers Lane, Eden Prairie, MN 55347
MLS# 7012089Listed by: RE/MAX ADVANTAGE PLUS - New
 $1,380,000Active3 beds 3 baths3,289 sq. ft.
$1,380,000Active3 beds 3 baths3,289 sq. ft.6305 Duck Lake Road, Eden Prairie, MN 55346
MLS# 7018588Listed by: COLDWELL BANKER REALTY - SOUTHWEST REGIONAL - Coming SoonOpen Sun, 3 to 5pm
 $1,395,000Coming Soon4 beds 5 baths
$1,395,000Coming Soon4 beds 5 baths18305 Dove Court, Eden Prairie, MN 55347
MLS# 7004693Listed by: LAKES SOTHEBY'S INTERNATIONAL REALTY - Open Sat, 12 to 2pmNew
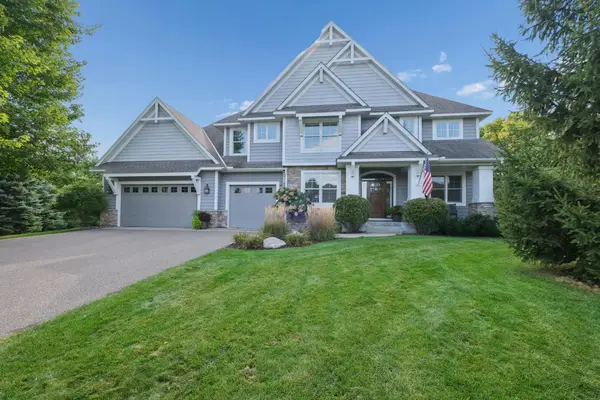 $1,290,000Active5 beds 5 baths4,785 sq. ft.
$1,290,000Active5 beds 5 baths4,785 sq. ft.7001 W 175th Avenue, Eden Prairie, MN 55346
MLS# 7016054Listed by: COLDWELL BANKER REALTY - SOUTHWEST REGIONAL - New
 $550,000Active4 beds 3 baths2,022 sq. ft.
$550,000Active4 beds 3 baths2,022 sq. ft.9201 La Rivier Court, Eden Prairie, MN 55347
MLS# 7012269Listed by: RE/MAX RESULTS - New
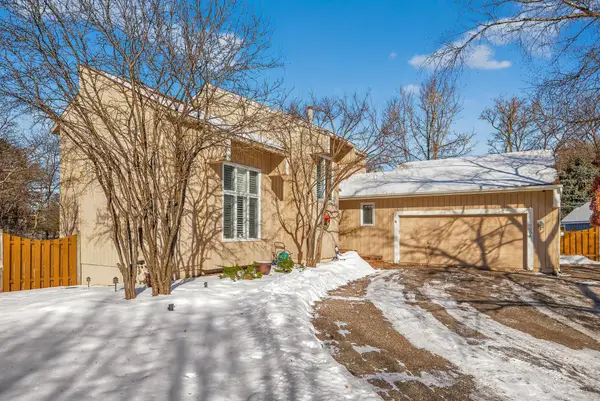 $549,900Active4 beds 4 baths3,553 sq. ft.
$549,900Active4 beds 4 baths3,553 sq. ft.7001 Beacon Circle, Eden Prairie, MN 55346
MLS# 7000398Listed by: RE/MAX RESULTS - New
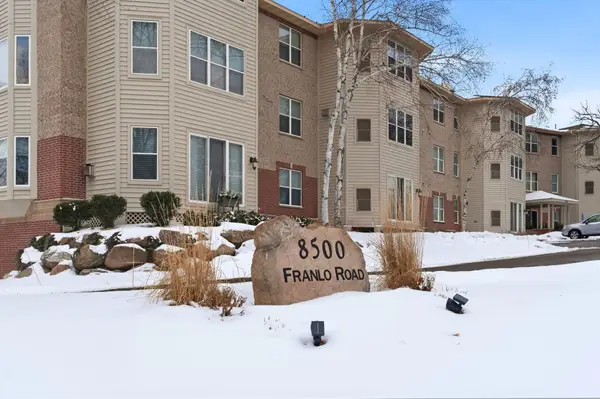 $349,900Active2 beds 2 baths1,854 sq. ft.
$349,900Active2 beds 2 baths1,854 sq. ft.8500 Franlo Road #212, Eden Prairie, MN 55344
MLS# 7012783Listed by: JPW REALTY - New
 $349,900Active2 beds 2 baths1,854 sq. ft.
$349,900Active2 beds 2 baths1,854 sq. ft.8500 Franlo Road #212, Eden Prairie, MN 55344
MLS# 7012783Listed by: JPW REALTY

