10485 Lee Drive, Eden Prairie, MN 55347
Local realty services provided by:Better Homes and Gardens Real Estate Advantage One
10485 Lee Drive,Eden Prairie, MN 55347
$455,000
- 4 Beds
- 2 Baths
- 1,917 sq. ft.
- Single family
- Pending
Listed by: justin d rhodes
Office: coldwell banker realty
MLS#:6815123
Source:NSMLS
Price summary
- Price:$455,000
- Price per sq. ft.:$237.35
About this home
This is the home you've been waiting for! The main level was beautifully reimagined in 2022 with the removal of the kitchen-dining wall, creating a bright, open, & inviting space centered around a stunning remodeled kitchen with sleek modern cabinetry and contemporary finishes. The adjoining dining area flows seamlessly to a multi-tiered deck, perfect for summer entertaining and barbecues. Upstairs, gleaming hardwood floors lead to a massive primary bedroom, second bedroom, full bath, & a cozy living room overlooking the main level, while the walkout lower level offers two spacious bedrooms, another full bath, & access to a large, flat backyard complete with a convenient storage shed. A welcoming front porch, unbeatable location near Franlo Park, Purgatory Creek, freeways, shopping, and dining. Recent updates including a freshly painted porch and deck (2024), new AC (2023), updated main-level flooring (2022), and new lower-level flooring (2025) make this home truly move-in ready. Come & enjoy everything this home has to offer!
Contact an agent
Home facts
- Year built:1985
- Listing ID #:6815123
- Added:51 day(s) ago
- Updated:December 23, 2025 at 01:57 AM
Rooms and interior
- Bedrooms:4
- Total bathrooms:2
- Full bathrooms:2
- Living area:1,917 sq. ft.
Heating and cooling
- Cooling:Central Air
- Heating:Forced Air
Structure and exterior
- Year built:1985
- Building area:1,917 sq. ft.
- Lot area:0.31 Acres
Utilities
- Water:City Water - Connected
- Sewer:City Sewer - Connected
Finances and disclosures
- Price:$455,000
- Price per sq. ft.:$237.35
- Tax amount:$5,510 (2025)
New listings near 10485 Lee Drive
- Coming Soon
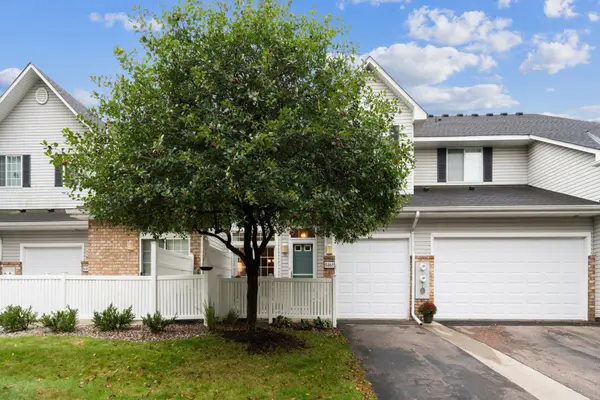 $295,000Coming Soon2 beds 2 baths
$295,000Coming Soon2 beds 2 baths8465 Cortland Road #125, Eden Prairie, MN 55344
MLS# 7002732Listed by: RE/MAX ADVANTAGE PLUS - New
 $900,000Active4 beds 3 baths3,716 sq. ft.
$900,000Active4 beds 3 baths3,716 sq. ft.10046 Indigo Drive, Eden Prairie, MN 55347
MLS# 7001918Listed by: EDINA REALTY, INC. - New
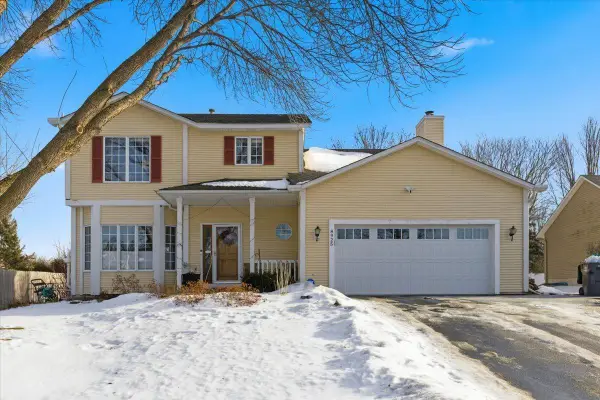 $575,900Active4 beds 4 baths2,784 sq. ft.
$575,900Active4 beds 4 baths2,784 sq. ft.8925 Belvedere Drive, Eden Prairie, MN 55347
MLS# 7002587Listed by: COLDWELL BANKER REALTY - Coming Soon
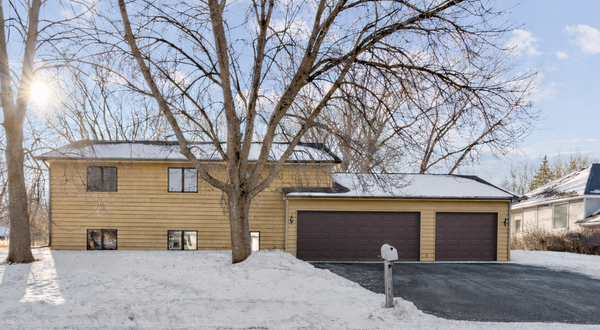 $374,900Coming Soon3 beds 2 baths
$374,900Coming Soon3 beds 2 baths17581 Lorence Way, Eden Prairie, MN 55346
MLS# 7001934Listed by: HOMESTEAD ROAD - New
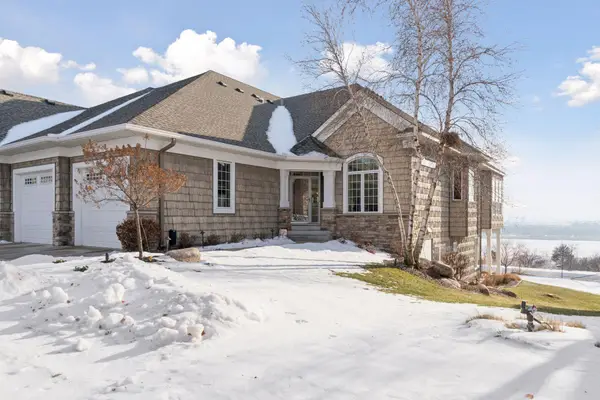 $900,000Active4 beds 3 baths3,672 sq. ft.
$900,000Active4 beds 3 baths3,672 sq. ft.10046 Indigo Drive, Eden Prairie, MN 55347
MLS# 7001918Listed by: EDINA REALTY, INC. - New
 $429,900Active3 beds 4 baths2,209 sq. ft.
$429,900Active3 beds 4 baths2,209 sq. ft.9796 Cupola Lane, Eden Prairie, MN 55347
MLS# 7002345Listed by: NORTHSTAR REAL ESTATE ASSOCIATES - Coming Soon
 $499,900Coming Soon3 beds 4 baths
$499,900Coming Soon3 beds 4 baths16439 Ellerdale Lane, Eden Prairie, MN 55346
MLS# 7002363Listed by: RE/MAX RESULTS - New
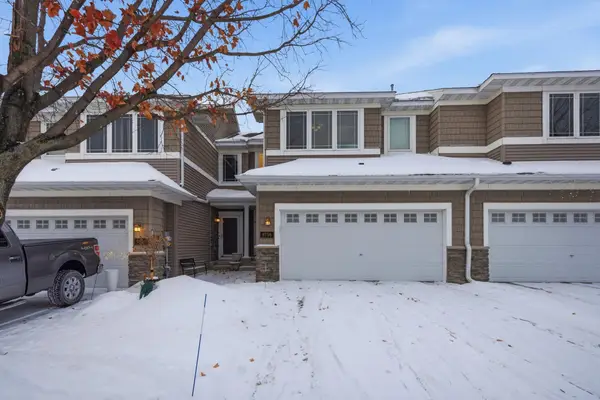 $429,900Active3 beds 4 baths2,209 sq. ft.
$429,900Active3 beds 4 baths2,209 sq. ft.9796 Cupola Lane, Eden Prairie, MN 55347
MLS# 7002345Listed by: NORTHSTAR REAL ESTATE ASSOCIATES - New
 $1,574,622Active4 beds 3 baths4,011 sq. ft.
$1,574,622Active4 beds 3 baths4,011 sq. ft.XXX7 Timberland Road, Eden Prairie, MN 55347
MLS# 6825145Listed by: EDINA REALTY, INC. - New
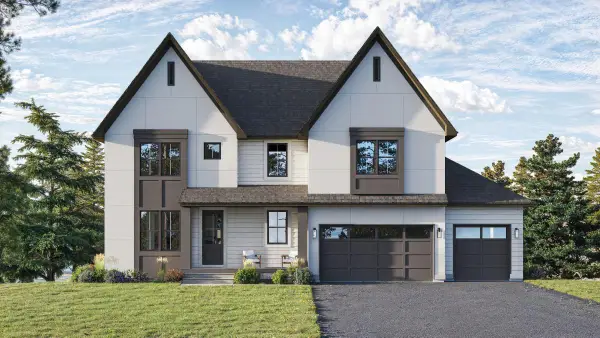 $1,385,962Active6 beds 5 baths4,259 sq. ft.
$1,385,962Active6 beds 5 baths4,259 sq. ft.XXX2 Timberland Trail, Eden Prairie, MN 55347
MLS# 6825122Listed by: EDINA REALTY, INC.
