10806 Leaping Deer Lane, Eden Prairie, MN 55344
Local realty services provided by:Better Homes and Gardens Real Estate Advantage One
10806 Leaping Deer Lane,Eden Prairie, MN 55344
$499,900
- 2 Beds
- 3 Baths
- 2,690 sq. ft.
- Single family
- Pending
Listed by: john m mackany
Office: edina realty, inc.
MLS#:6804687
Source:ND_FMAAR
Price summary
- Price:$499,900
- Price per sq. ft.:$185.84
- Monthly HOA dues:$555
About this home
Tucked away in a peaceful enclave of just 58 homes along the shores of Anderson Lake, this beautiful walkout rambler townhome feels like a hidden retreat. From the moment you step inside, you'll notice the soaring vaulted ceilings & feel the sunlight shining through the walls of windows, filling every space with warmth & wonderful views that change with the seasons. The heart of the home is a welcoming center-island kitchen with Corian counters, that flows effortlessly into open, airy living spaces, perfect for entertaining family & friends. The vaulted sunroom opens to the spacious deck with dramatic panoramic views, while the main-level owner's suite offers a spa-like escape. There is also a convenient main floor laundry room with lots of built in cabinets & a handy utility sink. The lower level invites relaxation with a cozy family room, wet bar, guest suite & flexible office that could also be a third bedroom with the addition of an egress window. Outside, the partially covered 19x11 patio overlooks the peaceful backyard. Recent improvements include a refreshed deck with Trex decking & Timber Tech railing in 2022, the replacement of all main level window sashes/glass (side & Back in 2020 & front in 2015) & a new Hardie Plank front exterior (which all units had done) in 2017. You'll love the location within walking distance of the Eden Prairie Mall & you're just minutes from restaurants, groceries, entertainment & the future light rail!
Contact an agent
Home facts
- Year built:1996
- Listing ID #:6804687
- Added:36 day(s) ago
- Updated:November 28, 2025 at 08:30 AM
Rooms and interior
- Bedrooms:2
- Total bathrooms:3
- Full bathrooms:1
- Half bathrooms:1
- Living area:2,690 sq. ft.
Heating and cooling
- Cooling:Central Air
- Heating:Forced Air
Structure and exterior
- Year built:1996
- Building area:2,690 sq. ft.
- Lot area:0.07 Acres
Utilities
- Water:City Water/Connected
- Sewer:City Sewer/Connected
Finances and disclosures
- Price:$499,900
- Price per sq. ft.:$185.84
- Tax amount:$5,925
New listings near 10806 Leaping Deer Lane
- New
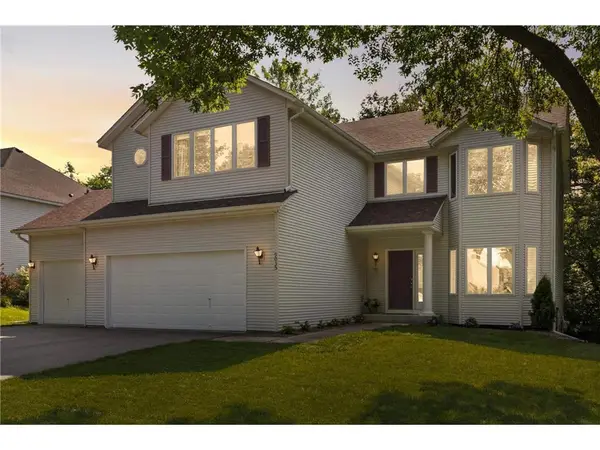 $679,000Active5 beds 4 baths3,867 sq. ft.
$679,000Active5 beds 4 baths3,867 sq. ft.9035 Briarglen Road, Eden Prairie, MN 55347
MLS# 6821244Listed by: EXP REALTY - Coming Soon
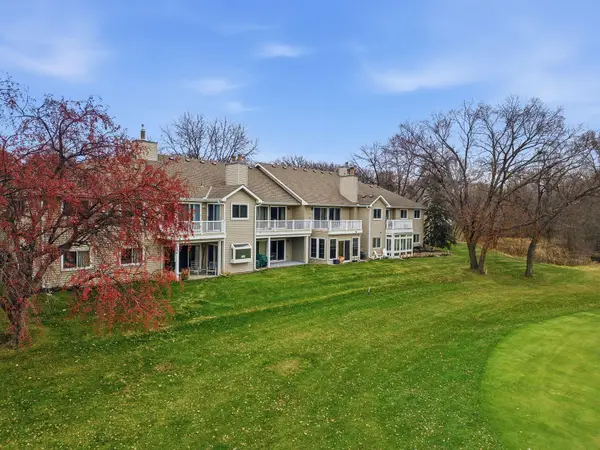 $215,000Coming Soon2 beds 2 baths
$215,000Coming Soon2 beds 2 baths14407 Fairway Drive, Eden Prairie, MN 55344
MLS# 6821407Listed by: GOOD MOVE REALTY - New
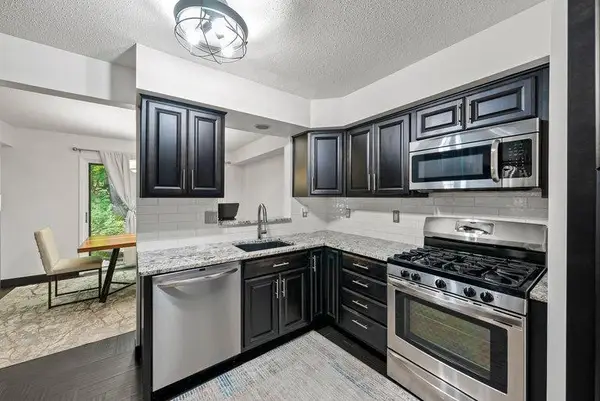 $285,000Active3 beds 2 baths1,248 sq. ft.
$285,000Active3 beds 2 baths1,248 sq. ft.8775 Basswood Road, Eden Prairie, MN 55344
MLS# 6821366Listed by: KELLER WILLIAMS INTEGRITY REALTY - New
 $285,000Active3 beds 2 baths1,248 sq. ft.
$285,000Active3 beds 2 baths1,248 sq. ft.8775 Basswood Road, Eden Prairie, MN 55344
MLS# 6821366Listed by: KELLER WILLIAMS INTEGRITY REALTY - New
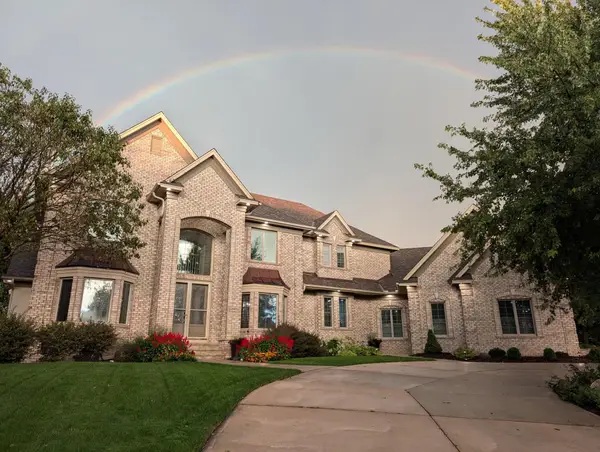 $1,699,900Active5 beds 6 baths5,805 sq. ft.
$1,699,900Active5 beds 6 baths5,805 sq. ft.18434 Bearpath Trail, Eden Prairie, MN 55347
MLS# 6821237Listed by: RE/MAX RESULTS - Open Fri, 2 to 4pmNew
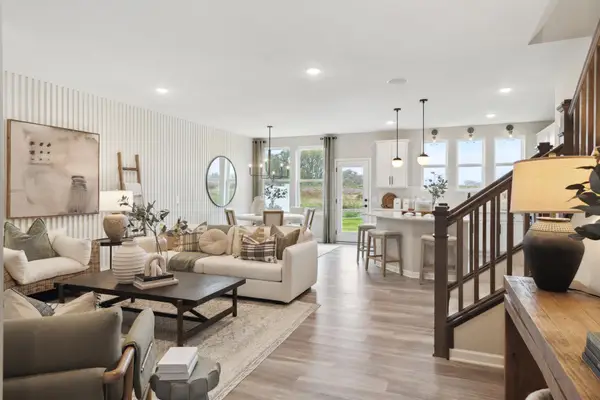 $495,515Active3 beds 3 baths2,020 sq. ft.
$495,515Active3 beds 3 baths2,020 sq. ft.9232 Larimar Trail, Eden Prairie, MN 55347
MLS# 6821072Listed by: PULTE HOMES OF MINNESOTA, LLC - Open Fri, 3 to 5pmNew
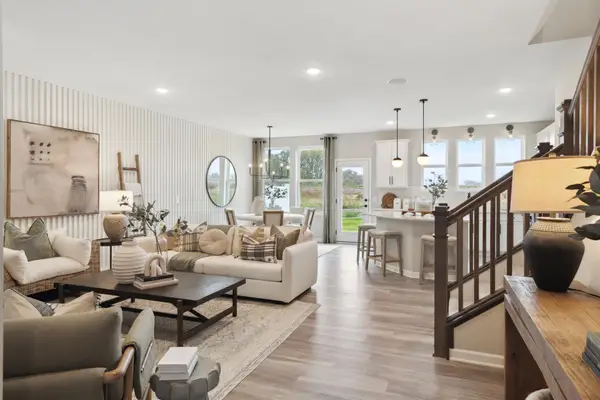 $480,265Active3 beds 3 baths2,020 sq. ft.
$480,265Active3 beds 3 baths2,020 sq. ft.9236 Larimar Trail, Eden Prairie, MN 55347
MLS# 6821070Listed by: PULTE HOMES OF MINNESOTA, LLC - Open Fri, 2 to 4pmNew
 $495,515Active3 beds 3 baths2,020 sq. ft.
$495,515Active3 beds 3 baths2,020 sq. ft.9232 Larimar Trail, Eden Prairie, MN 55347
MLS# 6821072Listed by: PULTE HOMES OF MINNESOTA, LLC - Open Fri, 3 to 5pmNew
 $480,265Active3 beds 3 baths2,020 sq. ft.
$480,265Active3 beds 3 baths2,020 sq. ft.9236 Larimar Trail, Eden Prairie, MN 55347
MLS# 6821070Listed by: PULTE HOMES OF MINNESOTA, LLC - Open Fri, 11am to 1pmNew
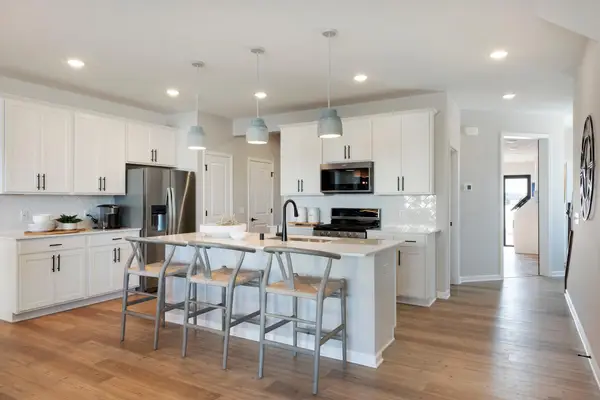 $462,100Active3 beds 3 baths1,883 sq. ft.
$462,100Active3 beds 3 baths1,883 sq. ft.9228 Larimar Trail, Eden Prairie, MN 55347
MLS# 6821028Listed by: PULTE HOMES OF MINNESOTA, LLC
