11160 Anderson Lakes Parkway #114, Eden Prairie, MN 55344
Local realty services provided by:Better Homes and Gardens Real Estate Advantage One
11160 Anderson Lakes Parkway #114,Eden Prairie, MN 55344
$193,000
- 2 Beds
- 2 Baths
- 1,050 sq. ft.
- Single family
- Pending
Listed by: sharon m holland
Office: coldwell banker realty - lakes
MLS#:6683597
Source:ND_FMAAR
Price summary
- Price:$193,000
- Price per sq. ft.:$183.81
- Monthly HOA dues:$710
About this home
This well maintained first floor 2 bedroom/2 bath condo is move-in ready. RARE FIND:2 HEATED GARAGE STALLS (with 2 storage areas)! It has an updated kitchen with stainless steel appliances and beautiful cabinetry, 2 updated bathrooms and an in-unit laundry. This condo overlooks a beautiful private nature setting with a wonderful screened-in porch that walks out to the peaceful treed lawn...very convenient if you want to go for a walk or have a pet. The large primary suite has oversized closets and a 3/4 bathroom. The building has a large community room which is available to all residents. It is part of the beautiful Anderson Lakes Preserve offering 5 miles of walking paths, sand bottom pool & regular swimming pool, showers, playground, picnic areas, illuminated tennis, pickle ball and volleyball courts. Also, it has an award-winning community center, named “The Barn”. Close to the wonderful Eden Prairie retail, restaurants, recreational facilities & more. Don't miss it!
Contact an agent
Home facts
- Year built:1982
- Listing ID #:6683597
- Added:332 day(s) ago
- Updated:February 10, 2026 at 08:36 AM
Rooms and interior
- Bedrooms:2
- Total bathrooms:2
- Full bathrooms:1
- Living area:1,050 sq. ft.
Heating and cooling
- Cooling:Wall Unit(s)
- Heating:Baseboard
Structure and exterior
- Roof:Flat
- Year built:1982
- Building area:1,050 sq. ft.
- Lot area:4.58 Acres
Utilities
- Water:City Water - In Street, City Water/Connected
- Sewer:City Sewer - In Street, City Sewer/Connected
Finances and disclosures
- Price:$193,000
- Price per sq. ft.:$183.81
- Tax amount:$2,165
New listings near 11160 Anderson Lakes Parkway #114
- Coming SoonOpen Sat, 11am to 1pm
 $309,000Coming Soon3 beds 3 baths
$309,000Coming Soon3 beds 3 baths6457 Regency Lane, Eden Prairie, MN 55344
MLS# 7018040Listed by: IMAGINE REALTY - Open Sat, 12 to 1:30pmNew
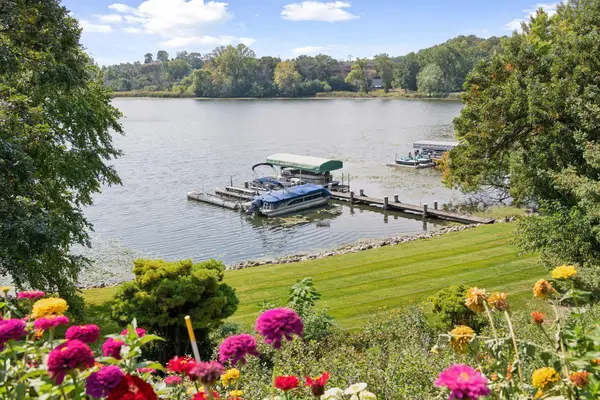 $1,690,000Active3 beds 4 baths4,431 sq. ft.
$1,690,000Active3 beds 4 baths4,431 sq. ft.7011 Willow Creek Road, Eden Prairie, MN 55344
MLS# 6817030Listed by: EDINA REALTY, INC. - Coming SoonOpen Sat, 12 to 1:30pm
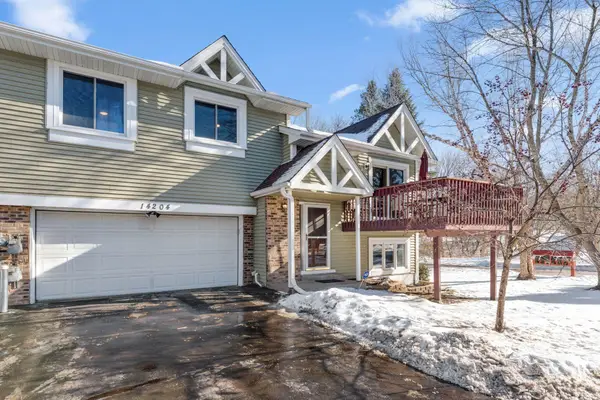 $309,900Coming Soon2 beds 2 baths
$309,900Coming Soon2 beds 2 baths14204 Towers Lane, Eden Prairie, MN 55347
MLS# 7012089Listed by: RE/MAX ADVANTAGE PLUS - New
 $1,380,000Active3 beds 3 baths3,289 sq. ft.
$1,380,000Active3 beds 3 baths3,289 sq. ft.6305 Duck Lake Road, Eden Prairie, MN 55346
MLS# 7018588Listed by: COLDWELL BANKER REALTY - SOUTHWEST REGIONAL - Coming SoonOpen Sun, 3 to 5pm
 $1,395,000Coming Soon4 beds 5 baths
$1,395,000Coming Soon4 beds 5 baths18305 Dove Court, Eden Prairie, MN 55347
MLS# 7004693Listed by: LAKES SOTHEBY'S INTERNATIONAL REALTY - Open Sat, 12 to 2pmNew
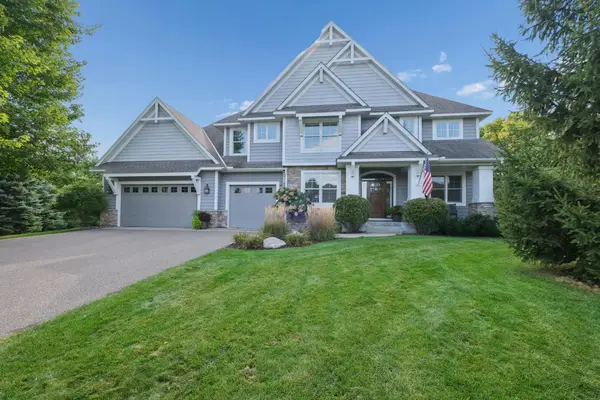 $1,290,000Active5 beds 5 baths4,785 sq. ft.
$1,290,000Active5 beds 5 baths4,785 sq. ft.7001 W 175th Avenue, Eden Prairie, MN 55346
MLS# 7016054Listed by: COLDWELL BANKER REALTY - SOUTHWEST REGIONAL - New
 $550,000Active4 beds 3 baths2,022 sq. ft.
$550,000Active4 beds 3 baths2,022 sq. ft.9201 La Rivier Court, Eden Prairie, MN 55347
MLS# 7012269Listed by: RE/MAX RESULTS - New
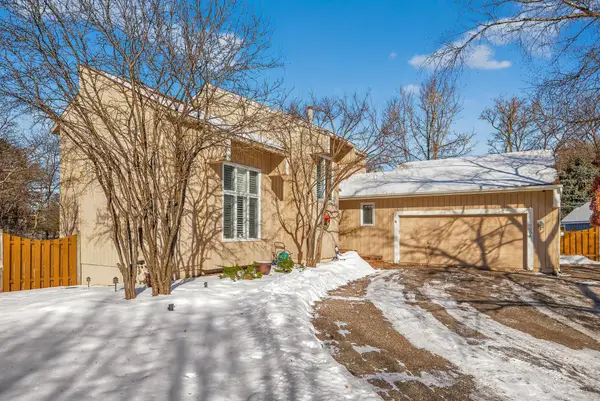 $549,900Active4 beds 4 baths3,553 sq. ft.
$549,900Active4 beds 4 baths3,553 sq. ft.7001 Beacon Circle, Eden Prairie, MN 55346
MLS# 7000398Listed by: RE/MAX RESULTS - New
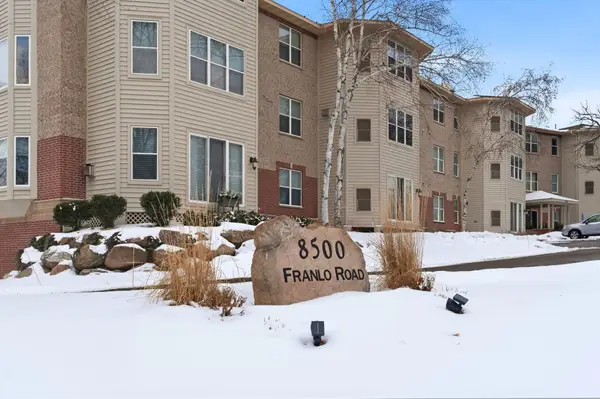 $349,900Active2 beds 2 baths1,854 sq. ft.
$349,900Active2 beds 2 baths1,854 sq. ft.8500 Franlo Road #212, Eden Prairie, MN 55344
MLS# 7012783Listed by: JPW REALTY - New
 $349,900Active2 beds 2 baths1,854 sq. ft.
$349,900Active2 beds 2 baths1,854 sq. ft.8500 Franlo Road #212, Eden Prairie, MN 55344
MLS# 7012783Listed by: JPW REALTY

