11203 Providence Lane, Eden Prairie, MN 55344
Local realty services provided by:Better Homes and Gardens Real Estate Advantage One
11203 Providence Lane,Eden Prairie, MN 55344
$420,000
- 2 Beds
- 2 Baths
- 1,472 sq. ft.
- Single family
- Active
Upcoming open houses
- Fri, Sep 0505:00 pm - 06:30 pm
- Sun, Sep 0701:30 pm - 03:00 pm
Listed by:elizabeth mary ferguson
Office:edina realty, inc.
MLS#:6782501
Source:ND_FMAAR
Price summary
- Price:$420,000
- Price per sq. ft.:$285.33
- Monthly HOA dues:$400
About this home
Welcome to effortless living in this beautifully updated main-floor townhouse! Every inch of this home has been thoughtfully renovated, offering a fresh, modern aesthetic and turnkey convenience. Enjoy the ease of single-level living with an open-concept layout, stylish finishes, and abundant natural light throughout. The updated kitchen features sleek cabinetry, silestone countertops, and stainless steel appliances, while the spacious living area flows seamlessly to a private sunroom and patio—perfect for relaxing or entertaining. The primary suite boasts a walk-in closet and a spa-inspired bathroom. Additional highlights include new flooring, updated lighting, and a freshly painted interior. Meticulously cared for. All you need to do is bring your toothbrush and move right in. Located in a quiet, well-maintained community close to shopping, dining, and parks—this home truly is a must-see!
Contact an agent
Home facts
- Year built:1995
- Listing ID #:6782501
- Added:1 day(s) ago
- Updated:September 05, 2025 at 07:51 PM
Rooms and interior
- Bedrooms:2
- Total bathrooms:2
- Full bathrooms:1
- Living area:1,472 sq. ft.
Heating and cooling
- Cooling:Central Air
- Heating:Forced Air
Structure and exterior
- Year built:1995
- Building area:1,472 sq. ft.
- Lot area:0.06 Acres
Utilities
- Water:City Water/Connected
- Sewer:City Sewer/Connected
Finances and disclosures
- Price:$420,000
- Price per sq. ft.:$285.33
- Tax amount:$4,351
New listings near 11203 Providence Lane
- New
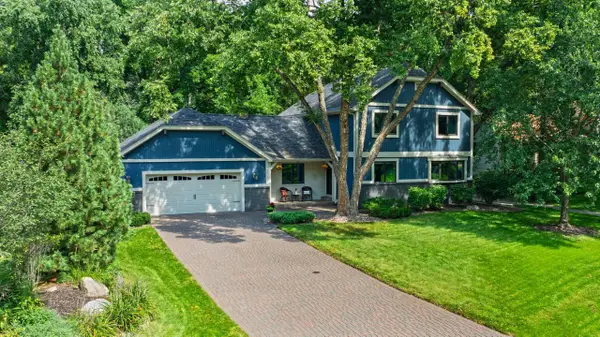 $775,000Active4 beds 4 baths3,271 sq. ft.
$775,000Active4 beds 4 baths3,271 sq. ft.9291 Amsden Way, Eden Prairie, MN 55347
MLS# 6778064Listed by: COLDWELL BANKER REALTY - New
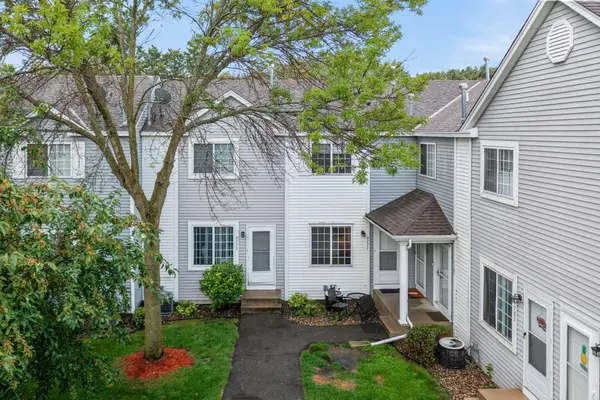 $212,000Active2 beds 2 baths896 sq. ft.
$212,000Active2 beds 2 baths896 sq. ft.9111 Terra Verde Trail, Eden Prairie, MN 55347
MLS# 6778859Listed by: KELLER WILLIAMS PREFERRED RLTY - New
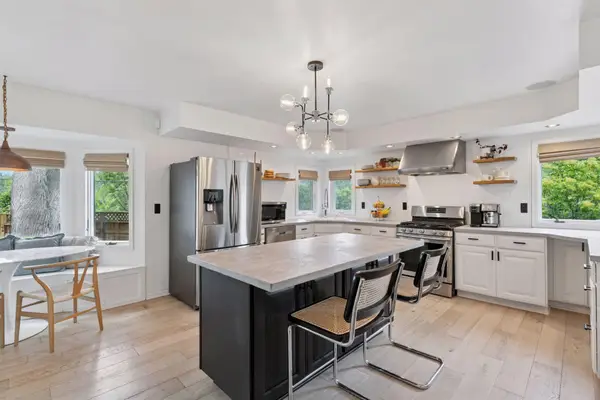 $435,000Active4 beds 3 baths2,108 sq. ft.
$435,000Active4 beds 3 baths2,108 sq. ft.6208 Eden Prairie Road, Eden Prairie, MN 55346
MLS# 6783902Listed by: EDINA REALTY, INC. - New
 $212,000Active2 beds 2 baths896 sq. ft.
$212,000Active2 beds 2 baths896 sq. ft.9111 Terra Verde Trail, Eden Prairie, MN 55347
MLS# 6778859Listed by: KELLER WILLIAMS PREFERRED RLTY - Open Sat, 1 to 2:30pmNew
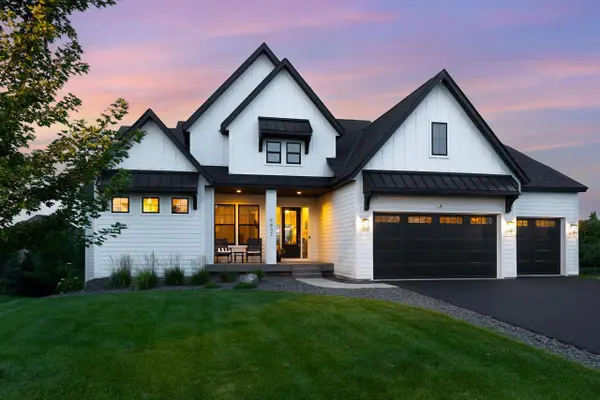 $1,000,000Active4 beds 4 baths3,485 sq. ft.
$1,000,000Active4 beds 4 baths3,485 sq. ft.9832 Rodeo Circle, Eden Prairie, MN 55347
MLS# 6783479Listed by: COLDWELL BANKER REALTY - Open Sat, 11am to 1pmNew
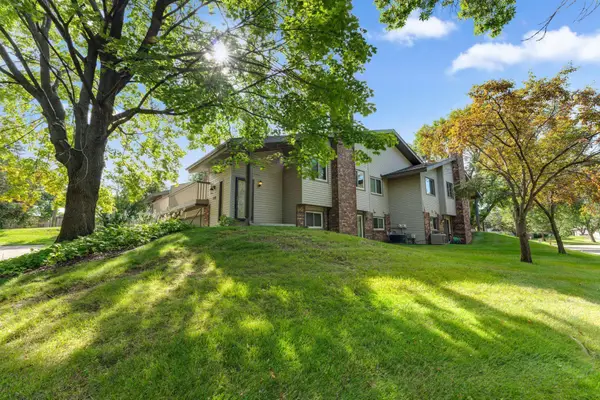 $295,000Active3 beds 2 baths1,794 sq. ft.
$295,000Active3 beds 2 baths1,794 sq. ft.9657 Hampshire Lane, Eden Prairie, MN 55347
MLS# 6767302Listed by: KELLER WILLIAMS REALTY INTEGRITY - New
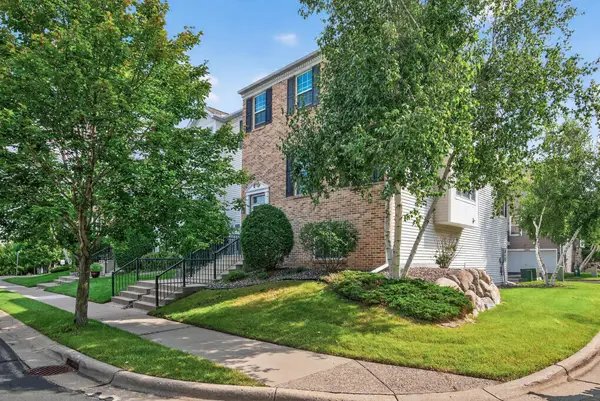 $425,000Active4 beds 4 baths2,487 sq. ft.
$425,000Active4 beds 4 baths2,487 sq. ft.15591 June Grass Lane, Eden Prairie, MN 55347
MLS# 6772149Listed by: LAKES SOTHEBY'S INTERNATIONAL - New
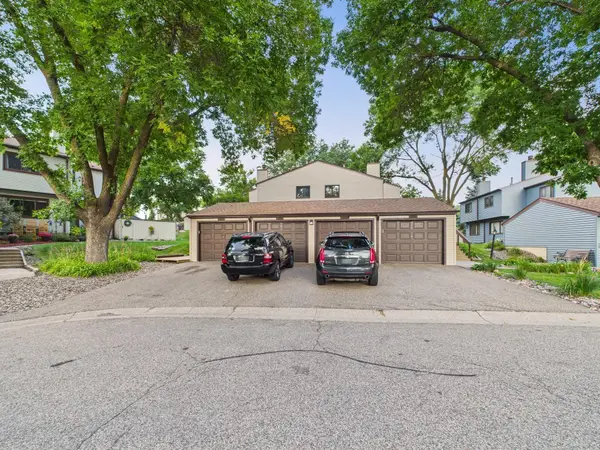 $299,000Active3 beds 2 baths1,816 sq. ft.
$299,000Active3 beds 2 baths1,816 sq. ft.6359 Saint Johns Drive, Eden Prairie, MN 55346
MLS# 6778472Listed by: KELLER WILLIAMS REALTY INTEGRITY LAKES - Open Sun, 2:30 to 4pmNew
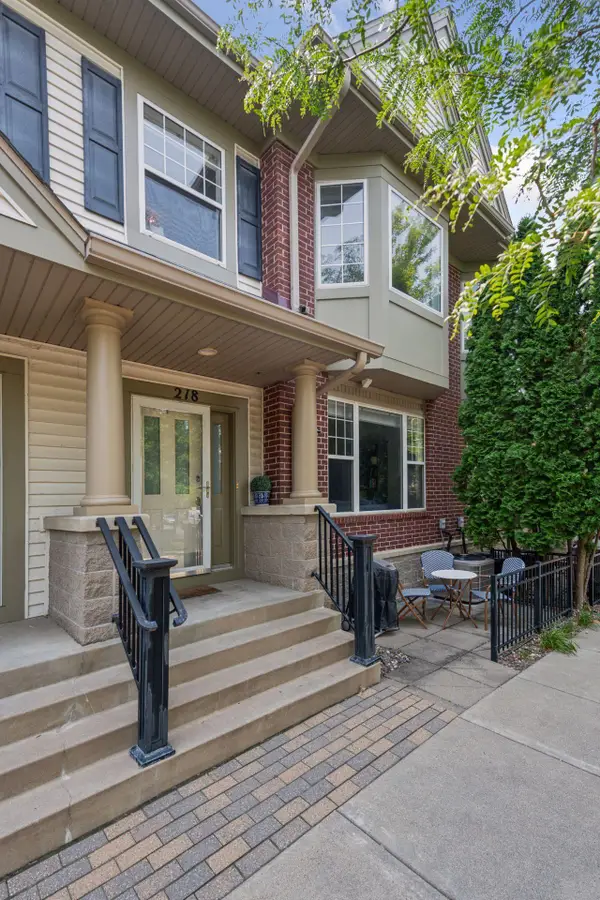 $330,000Active2 beds 2 baths1,584 sq. ft.
$330,000Active2 beds 2 baths1,584 sq. ft.11343 Stratton Avenue #218, Eden Prairie, MN 55344
MLS# 6779108Listed by: EDINA REALTY, INC. - Open Sat, 11am to 12:30pmNew
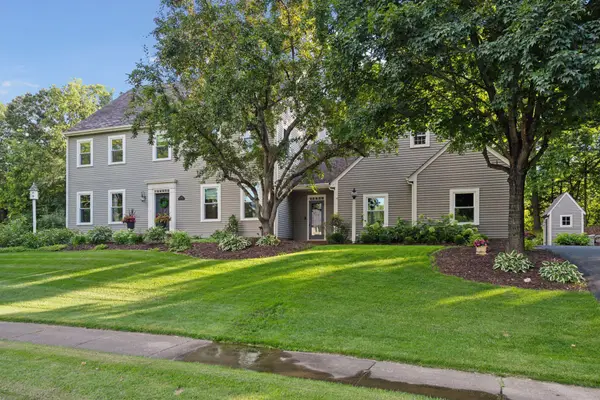 $1,150,000Active5 beds 4 baths5,325 sq. ft.
$1,150,000Active5 beds 4 baths5,325 sq. ft.11761 Welters Way, Eden Prairie, MN 55347
MLS# 6781351Listed by: EDINA REALTY, INC.
