11761 Welters Way, Eden Prairie, MN 55347
Local realty services provided by:Better Homes and Gardens Real Estate Advantage One
11761 Welters Way,Eden Prairie, MN 55347
$1,064,000
- 5 Beds
- 4 Baths
- 4,943 sq. ft.
- Single family
- Pending
Listed by: randy l kellogg
Office: edina realty, inc.
MLS#:6810450
Source:NSMLS
Price summary
- Price:$1,064,000
- Price per sq. ft.:$199.81
About this home
Welcome to this exceptional custom-built New England style masterpiece, tucked within the coveted Olympic Hills Golf Course community. Perfectly situated on a premier lot, this home offers breathtaking panoramic views of Purgatory Creek and an unparalleled blend of elegance, comfort, and timeless charm. From the moment you step inside, you’ll be captivated by the architectural detail, sun-drenched spaces, and warm yet sophisticated design. The gourmet chef's kitchen showcases high-end appliances, including a six-burner Viking cooktop, dual Thermador oven, and a Sub-Zero refrigerator/freezer, offering professional-grade performance with refined, elegant design. Custom white enameled cabinetry, and a large center island, perfect for gatherings and culinary creativity. Adjacent to the gourmet kitchen, this space features a thoughtfully designed butler’s pantry and a planning center—perfect for entertaining, organizing, and everyday convenience. Step inside and feel the inviting coziness and charm throughout this lovely home. Features include: ALL NEW WINDOWS throughout (July 2025 w/ a lifetime warranty). Formal living room highlighted by custom built-ins and a beautifully detailed decorative ceiling, creating an elegant space for both relaxation and entertaining. Spacious main floor family room with rich millwork and custom built-ins accenting the classic brick wood-burning fireplace, offering warmth and character to the heart of the home. Formal dining room boasts gleaming hardwood floors and striking reclaimed wooden beams on the ceiling, combining timeless elegance with a warm, inviting atmosphere—perfect for entertaining and special gatherings. A bright and inviting sunroom, bathed in natural light from an array of windows, featuring a custom planning desk and a decorative see-through gas fireplace, bringing both warmth and charm to this welcoming space. The room you’ll never want to leave, a beautifully appointed 3-season porch featuring low-maintenance decking, a decorative see-through gas fireplace, stylish shiplap on walls and ceiling, and framed views of nature, creating the perfect harmony of comfort, charm, and tranquility. Spacious mudroom featuring a custom-built coat center complete with bench seating—designed for both organization and everyday functionality. Generous main-floor home office boasting custom-built cabinetry and serene views of the surrounding woods, offering a peaceful workspace immersed in nature. The main floor features a generous laundry room complete with custom cabinetry, a utility sink, and a dedicated folding area... The upper level showcases a spa-inspired primary ensuite, complete with a separate soaking tub and walk-in shower, dual-sink vanity, spacious walk-in closet, trayed ceiling, and a classic decorative brick W/B fireplace, elegance and comfort seamlessly combined. The upper level is completed with three additional generously sized bedrooms, a full bathroom featuring a dual-sink vanity, and a loft area equipped with a custom built-in study desk. The lower level features a spacious media room and game area, a wet bar, a fifth bedroom with an adjoining 3/4 bath, and abundant storage, thoughtfully crafted to combine entertainment, comfort, and everyday practicality. Updates include: NEW CARPET throughout the home(June 2025), 3 NEW garage doors(Dec 2024), NEW washer/dryer(2022), NEW dishwasher(2021), additional Features: oversized heated/insulated garage, garden shed, zoned heat/air, garden shed, outdoor jacuzzi/hot tub, Radon mitigation system, lawn irrigation. Located in one of the Twin Cities’ most sought-after communities, this residence combines classic architecture with modern luxury, All of this, just minutes from award-winning schools, abundant shopping, fine dining, and countless parks, trails, and recreational opportunities, everything you need right at your doorstep... Truly a standout property!
Contact an agent
Home facts
- Year built:1989
- Listing ID #:6810450
- Added:49 day(s) ago
- Updated:December 17, 2025 at 11:38 AM
Rooms and interior
- Bedrooms:5
- Total bathrooms:4
- Full bathrooms:2
- Half bathrooms:1
- Living area:4,943 sq. ft.
Heating and cooling
- Cooling:Central Air, Zoned
- Heating:Fireplace(s), Forced Air, Zoned
Structure and exterior
- Roof:Age Over 8 Years
- Year built:1989
- Building area:4,943 sq. ft.
- Lot area:0.63 Acres
Utilities
- Water:City Water - Connected
- Sewer:City Sewer - Connected
Finances and disclosures
- Price:$1,064,000
- Price per sq. ft.:$199.81
- Tax amount:$12,345 (2025)
New listings near 11761 Welters Way
- Coming Soon
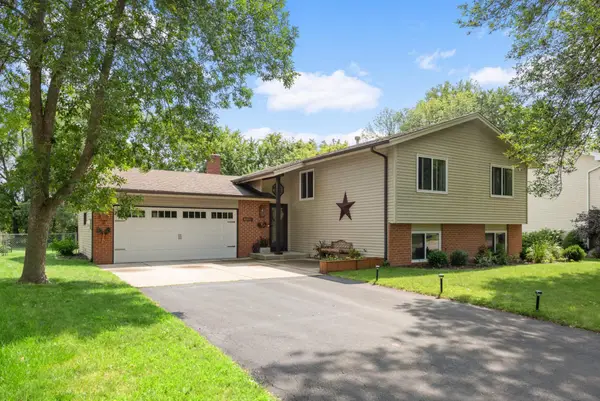 $519,990Coming Soon5 beds 3 baths
$519,990Coming Soon5 beds 3 baths8920 Darnel Road, Eden Prairie, MN 55347
MLS# 7000546Listed by: RE/MAX RESULTS - Coming Soon
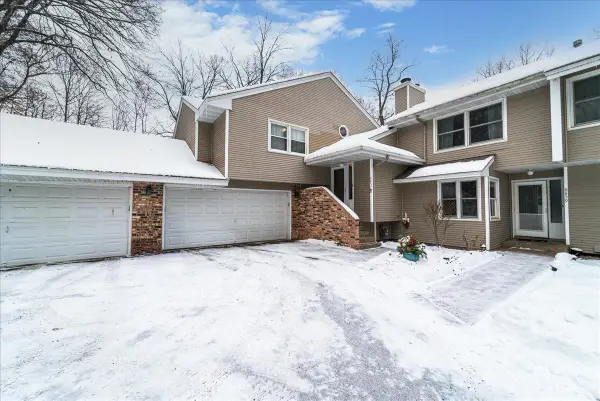 $360,000Coming Soon3 beds 2 baths
$360,000Coming Soon3 beds 2 baths8857 Basswood Road, Eden Prairie, MN 55344
MLS# 6825477Listed by: PEMBERTON RE - New
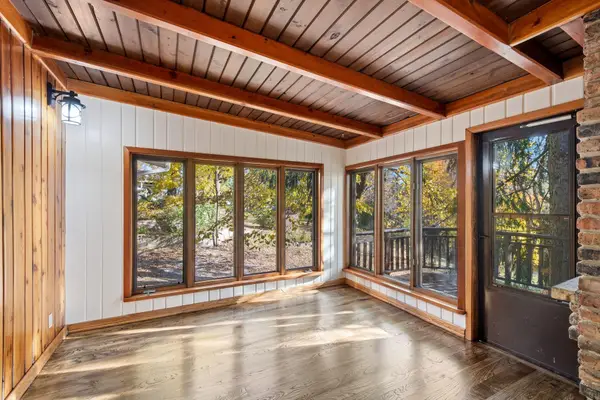 $579,000Active5 beds 3 baths2,708 sq. ft.
$579,000Active5 beds 3 baths2,708 sq. ft.15701 Oak Ridge Road, Eden Prairie, MN 55346
MLS# 6826268Listed by: HOMESTEAD ROAD 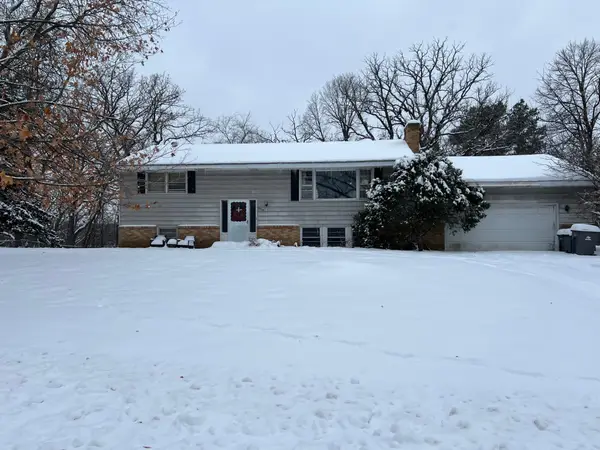 $330,000Pending4 beds 2 baths2,175 sq. ft.
$330,000Pending4 beds 2 baths2,175 sq. ft.6714 Canterbury Lane, Eden Prairie, MN 55346
MLS# 7000039Listed by: KELLER WILLIAMS REALTY INTEGRITY LAKES- Open Wed, 8am to 7pmNew
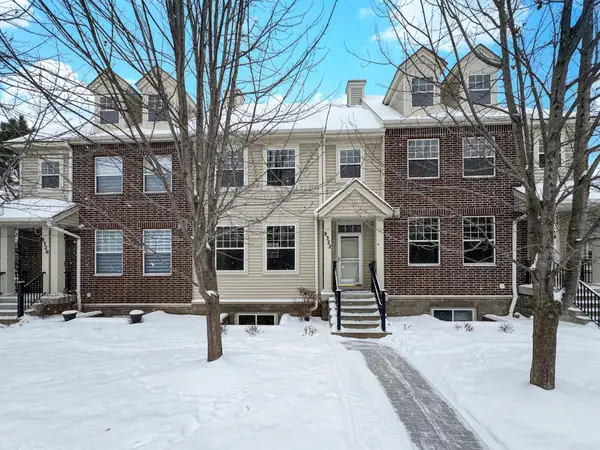 $355,000Active4 beds 4 baths1,759 sq. ft.
$355,000Active4 beds 4 baths1,759 sq. ft.8322 Labont Way, Eden Prairie, MN 55344
MLS# 6826103Listed by: OPENDOOR BROKERAGE, LLC - Open Thu, 11am to 1pmNew
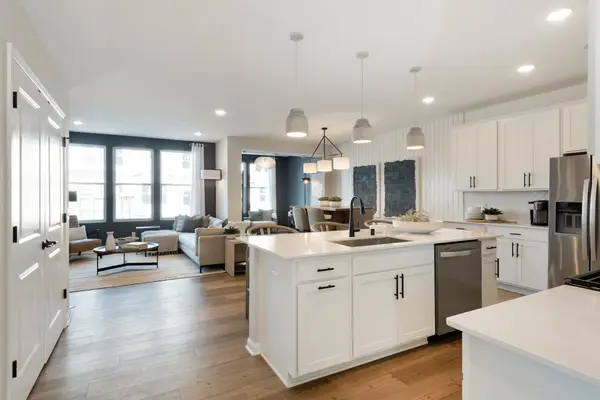 $414,990Active3 beds 3 baths1,883 sq. ft.
$414,990Active3 beds 3 baths1,883 sq. ft.9252 Larimar Trail, Eden Prairie, MN 55347
MLS# 6826274Listed by: PULTE HOMES OF MINNESOTA, LLC - Open Thu, 1 to 3pmNew
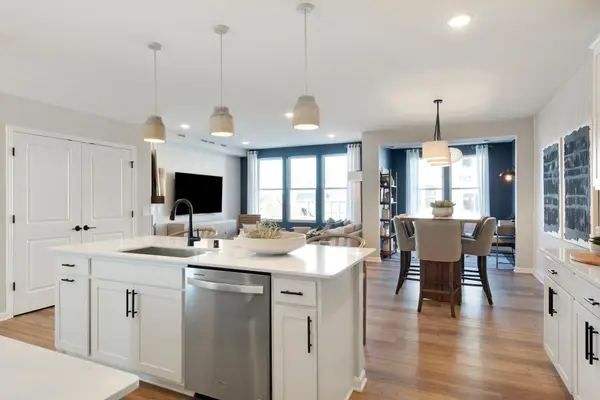 $462,100Active3 beds 3 baths1,883 sq. ft.
$462,100Active3 beds 3 baths1,883 sq. ft.9228 Larimar Trail, Eden Prairie, MN 55347
MLS# 6826276Listed by: PULTE HOMES OF MINNESOTA, LLC - Open Thu, 3 to 5pmNew
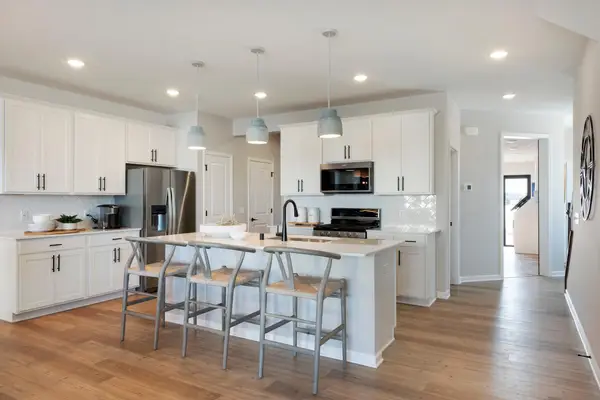 $484,990Active3 beds 3 baths1,983 sq. ft.
$484,990Active3 beds 3 baths1,983 sq. ft.9244 Larimar Trail, Eden Prairie, MN 55347
MLS# 6826277Listed by: PULTE HOMES OF MINNESOTA, LLC - Open Thu, 12 to 2pmNew
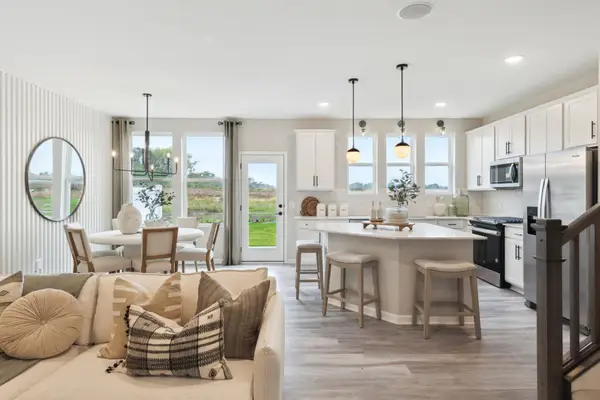 $459,990Active3 beds 3 baths2,020 sq. ft.
$459,990Active3 beds 3 baths2,020 sq. ft.9236 Larimar Trail, Eden Prairie, MN 55347
MLS# 6826280Listed by: PULTE HOMES OF MINNESOTA, LLC - Open Thu, 3 to 5pmNew
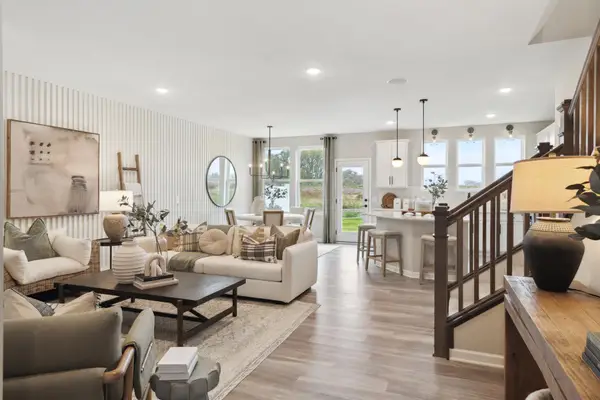 $474,990Active3 beds 3 baths2,020 sq. ft.
$474,990Active3 beds 3 baths2,020 sq. ft.9232 Larimar Trail, Eden Prairie, MN 55347
MLS# 6826281Listed by: PULTE HOMES OF MINNESOTA, LLC
