11824 Germaine Terrace, Eden Prairie, MN 55347
Local realty services provided by:Better Homes and Gardens Real Estate Advantage One
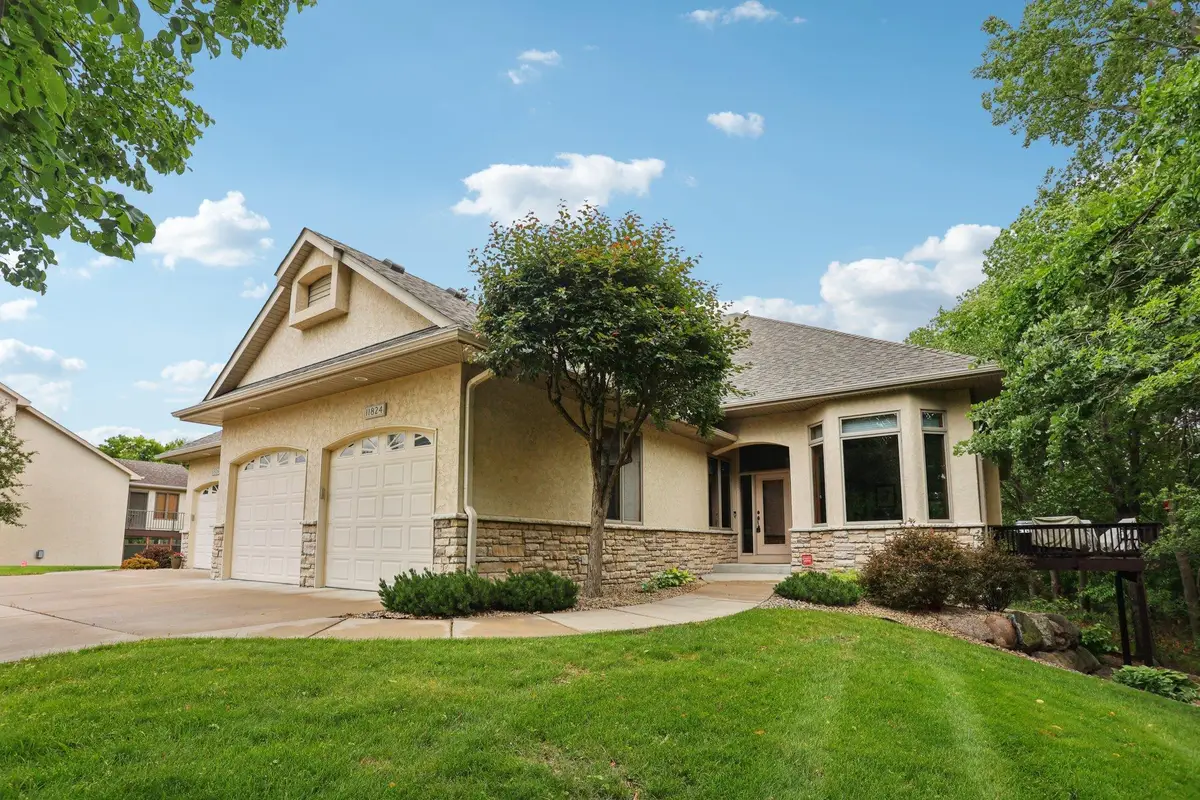

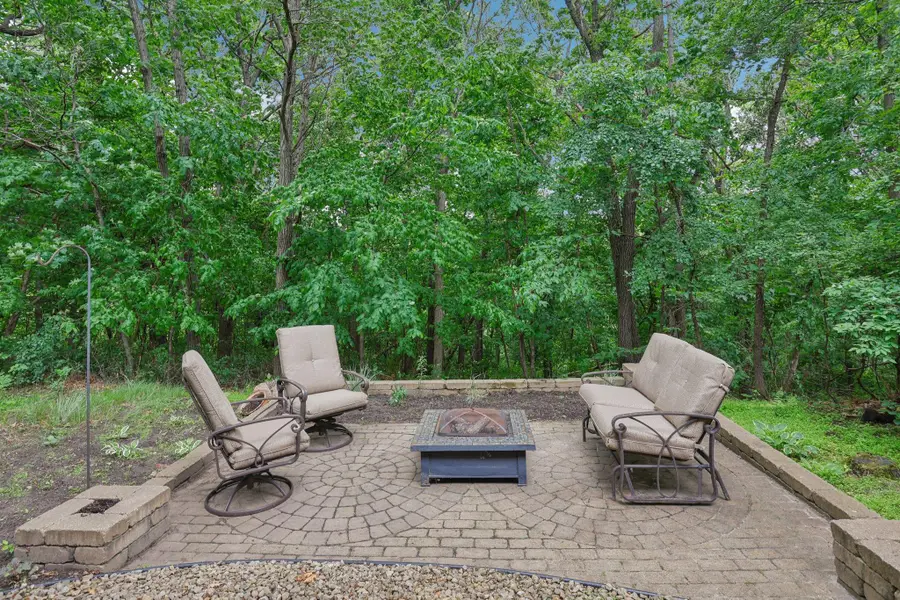
Listed by:ryan m platzke
Office:coldwell banker realty
MLS#:6736806
Source:ND_FMAAR
Price summary
- Price:$800,000
- Price per sq. ft.:$194.65
- Monthly HOA dues:$602
About this home
Welcome to this stunning Townhome Villa perfectly situated at the end of a secluded, quiet cul-de-sac in one of Eden Prairie’s most desirable neighborhoods. Nestled on a premium, private lot backing up to the bluff and protected woodlands of Purgatory Creek, this exceptional home offers 3,762 square feet of beautiful living space, thoughtfully designed for comfort, privacy, and entertaining.
As you step inside, you’ll immediately appreciate the soaring ceilings, gleaming hardwood floors, and an open, light-filled floor plan. Expansive windows throughout the home bring in abundant natural light while framing peaceful views of mature trees and lush landscaping, creating a serene, treehouse-like atmosphere. The sunroom is a true retreat — tranquil and private, ideal for relaxing with a cup of coffee while enjoying nature and the surrounding wildlife.
The spacious gourmet kitchen features a large center island, perfect for casual dining and entertaining, along with both formal and informal dining spaces. The main level also offers a generous primary suite complete with a spa-like private bath, soaking tub & walk-in shower. For those seeking single-level living, this home delivers with ease and elegance.
The lower-level walkout is designed for entertaining and gathering, featuring a large family and entertainment area with a cozy fireplace, wet bar, bar seating area, pool table space, and additional family room for game nights or movie marathons. The extensive storage throughout the home ensures everything has its place.
Step outside to enjoy your own private oasis: a beautiful deck tucked among the trees—one of the most secluded in the neighborhood—along with a spacious patio and firepit area perfect for evening gatherings under the stars.
This unique lot provides unmatched privacy with no future development to the rear or side due to Purgatory Creek’s protected land, while still being part of a vibrant and friendly community. The association provides comprehensive services, including home insurance (with $25,000 deductible), replacement reserves, lawn care, snow removal, landscaping maintenance, lawn sprinkler system maintenance, irrigation water, and trash & recycling pickup—allowing you to truly enjoy a low-maintenance lifestyle. Additional highlights include, updated HVAC system components, roof replaced just 5 years ago, and minutes to top-rated schools, parks, trails, Olympic Hills Golf Club, restaurants, shopping, and more! This rare opportunity combines privacy, luxury, convenience, and community in one perfect package. Don't miss your chance to call this remarkable property home!
Contact an agent
Home facts
- Year built:2000
- Listing Id #:6736806
- Added:64 day(s) ago
- Updated:August 17, 2025 at 07:24 AM
Rooms and interior
- Bedrooms:3
- Total bathrooms:3
- Full bathrooms:2
- Half bathrooms:1
- Living area:4,110 sq. ft.
Heating and cooling
- Cooling:Central Air
- Heating:Forced Air
Structure and exterior
- Year built:2000
- Building area:4,110 sq. ft.
- Lot area:0.31 Acres
Utilities
- Water:City Water/Connected
- Sewer:City Sewer/Connected
Finances and disclosures
- Price:$800,000
- Price per sq. ft.:$194.65
- Tax amount:$8,643
New listings near 11824 Germaine Terrace
- New
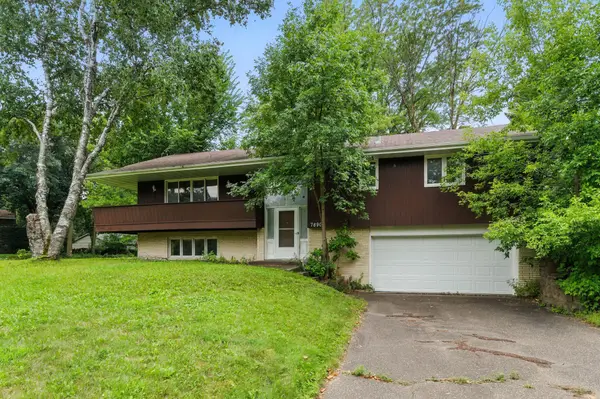 $399,900Active3 beds 3 baths2,232 sq. ft.
$399,900Active3 beds 3 baths2,232 sq. ft.7690 Heritage Road, Eden Prairie, MN 55346
MLS# 6768247Listed by: HOMESTEAD ROAD - New
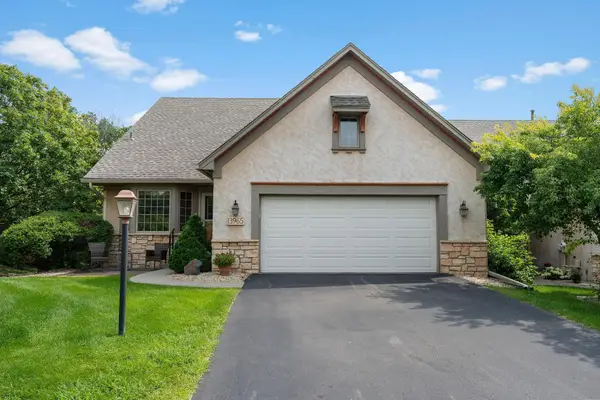 $639,000Active3 beds 3 baths3,032 sq. ft.
$639,000Active3 beds 3 baths3,032 sq. ft.13965 Saint Andrew Drive, Eden Prairie, MN 55346
MLS# 6745080Listed by: EDINA REALTY, INC. - Open Sun, 12 to 2pmNew
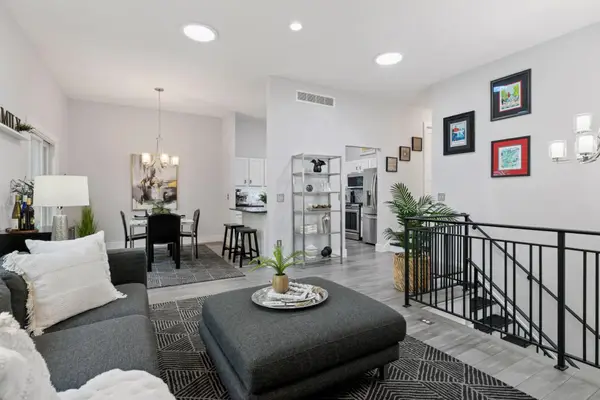 $379,900Active3 beds 2 baths2,139 sq. ft.
$379,900Active3 beds 2 baths2,139 sq. ft.17686 Evener Way, Eden Prairie, MN 55346
MLS# 6766278Listed by: EDINA REALTY, INC. - New
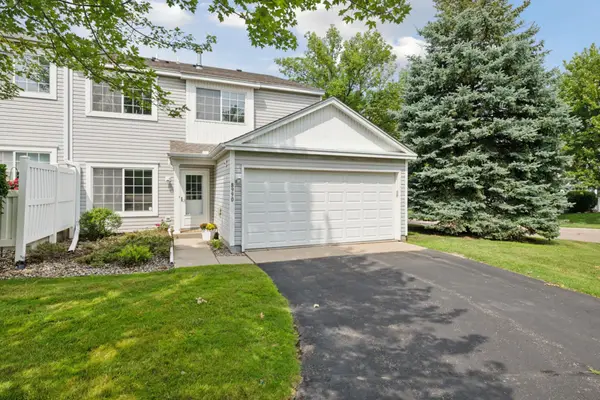 $289,000Active2 beds 2 baths1,260 sq. ft.
$289,000Active2 beds 2 baths1,260 sq. ft.8990 Scarlet Globe Drive, Eden Prairie, MN 55347
MLS# 6762093Listed by: COLDWELL BANKER REALTY 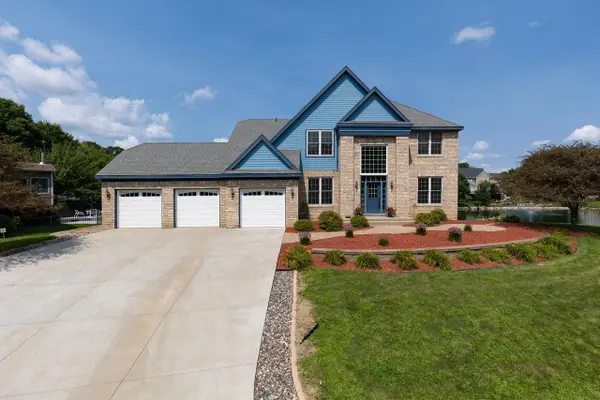 $650,000Pending4 beds 3 baths2,833 sq. ft.
$650,000Pending4 beds 3 baths2,833 sq. ft.17168 Bainbridge Drive, Eden Prairie, MN 55347
MLS# 6771642Listed by: COLDWELL BANKER REALTY- New
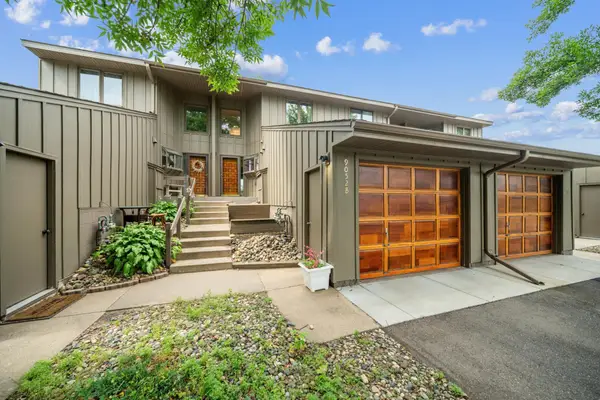 $230,000Active2 beds 2 baths1,216 sq. ft.
$230,000Active2 beds 2 baths1,216 sq. ft.9052 Neill Lake Road #B, Eden Prairie, MN 55347
MLS# 6769756Listed by: COLDWELL BANKER REALTY - New
 $230,000Active2 beds 2 baths
$230,000Active2 beds 2 baths9052 Neill Lake Road #B, Eden Prairie, MN 55347
MLS# 6769756Listed by: COLDWELL BANKER REALTY - Open Sun, 1 to 3pmNew
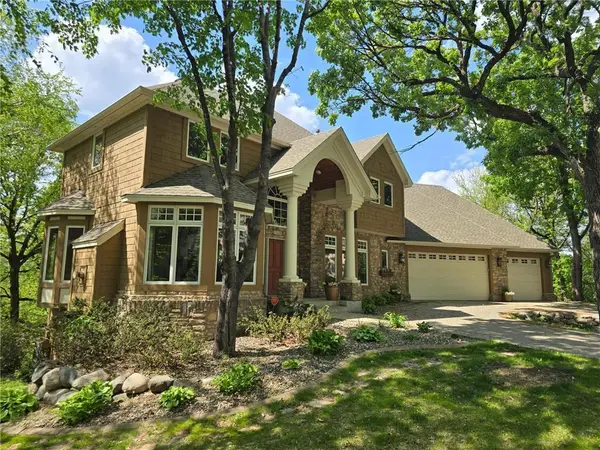 $899,000Active4 beds 4 baths4,920 sq. ft.
$899,000Active4 beds 4 baths4,920 sq. ft.11338 Hawk High Court, Eden Prairie, MN 55347
MLS# 6772866Listed by: COLDWELL BANKER REALTY - New
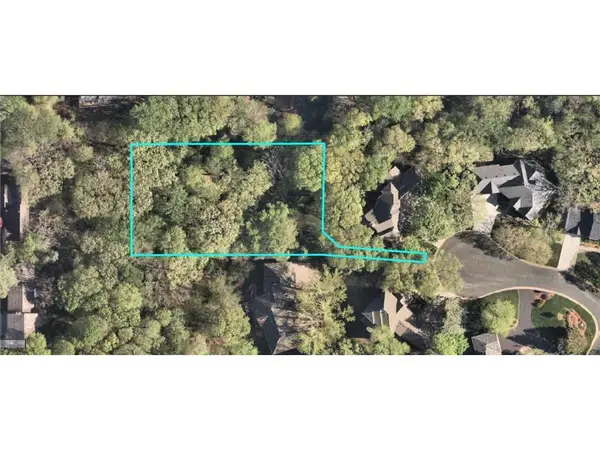 $175,000Active0.65 Acres
$175,000Active0.65 Acres11362 Hawk High Court, Eden Prairie, MN 55347
MLS# 6772902Listed by: COLDWELL BANKER REALTY - New
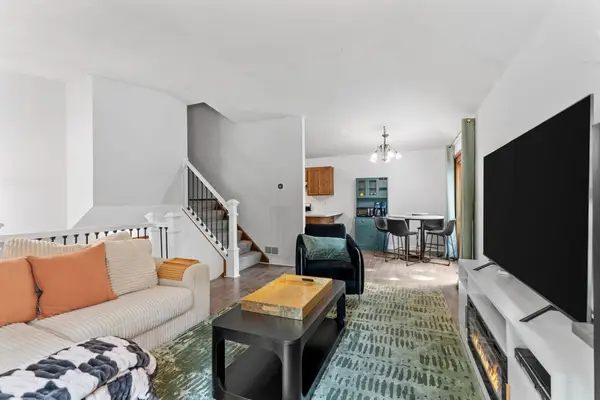 $285,000Active2 beds 2 baths1,312 sq. ft.
$285,000Active2 beds 2 baths1,312 sq. ft.14258 Towers Lane, Eden Prairie, MN 55347
MLS# 6772737Listed by: KELLER WILLIAMS REALTY INTEGRITY LAKES
