13760 Fenwick Circle, Eden Prairie, MN 55346
Local realty services provided by:Better Homes and Gardens Real Estate Advantage One
13760 Fenwick Circle,Eden Prairie, MN 55346
$529,900
- 4 Beds
- 3 Baths
- 2,946 sq. ft.
- Single family
- Active
Listed by: jonathan k lindstrom
Office: re/max professionals
MLS#:6817330
Source:ND_FMAAR
Price summary
- Price:$529,900
- Price per sq. ft.:$179.87
- Monthly HOA dues:$400
About this home
Wonderful opportunity to enjoy one level, maintenance-free living in the sought after Wynstone neighborhood of Eden Prairie. Offering a spacious open floor plan within a private, 24-unit, self-managed development with common area pond, wildlife area and Gazebo. The main level features an inviting great room with dramatic vaulted ceiling and two-sided gas fireplace, nicely updated kitchen with dinette, primary bedroom, office/den, laundry room, and a lovely sunroom that offers convenient access to the maintenance-free deck. The generous primary bedroom with walk-in closet and private bathroom with separate soaking tub, walk-in shower, and dual vanity. The finished walkout lower level provides a great space to entertain with its spacious family room, two additional bedrooms, bathroom, oversized storage/utility room, and large covered patio that overlooks the beautiful backyard. A very convenient location provides easy access to walking/bike trails, parks, shopping, dining, grocery, coffee, library, community center and major highways. Move-in and enjoy a little piece of paradise.
Contact an agent
Home facts
- Year built:2000
- Listing ID #:6817330
- Added:56 day(s) ago
- Updated:January 10, 2026 at 04:33 PM
Rooms and interior
- Bedrooms:4
- Total bathrooms:3
- Full bathrooms:1
- Half bathrooms:1
- Living area:2,946 sq. ft.
Heating and cooling
- Cooling:Central Air
- Heating:Forced Air
Structure and exterior
- Year built:2000
- Building area:2,946 sq. ft.
- Lot area:0.07 Acres
Utilities
- Water:City Water/Connected
- Sewer:City Sewer/Connected
Finances and disclosures
- Price:$529,900
- Price per sq. ft.:$179.87
- Tax amount:$5,860
New listings near 13760 Fenwick Circle
- Open Sat, 3 to 4:30pmNew
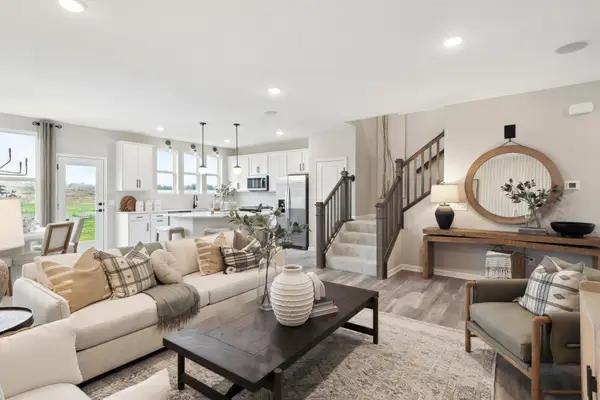 $533,665Active3 beds 3 baths2,020 sq. ft.
$533,665Active3 beds 3 baths2,020 sq. ft.9304 Larimar Trail, Eden Prairie, MN 55347
MLS# 7004521Listed by: PULTE HOMES OF MINNESOTA, LLC - Open Sat, 1:30 to 3pmNew
 $559,565Active3 beds 3 baths2,020 sq. ft.
$559,565Active3 beds 3 baths2,020 sq. ft.9292 Larimar Trail, Eden Prairie, MN 55347
MLS# 7004522Listed by: PULTE HOMES OF MINNESOTA, LLC - Open Sat, 12 to 1:30pmNew
 $645,000Active3 beds 3 baths3,374 sq. ft.
$645,000Active3 beds 3 baths3,374 sq. ft.17394 Ada Court, Eden Prairie, MN 55347
MLS# 7006834Listed by: COLDWELL BANKER REALTY - Open Sat, 12 to 1:30pmNew
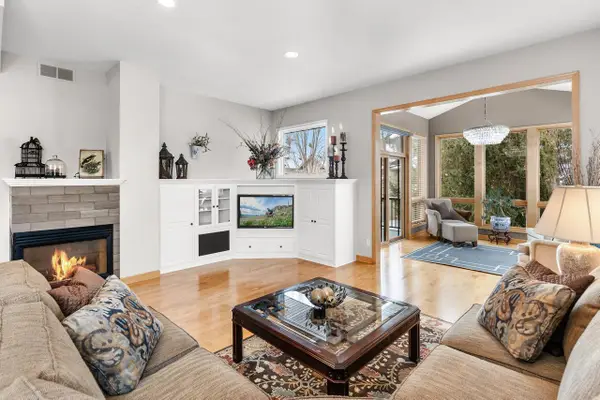 $645,000Active3 beds 3 baths3,599 sq. ft.
$645,000Active3 beds 3 baths3,599 sq. ft.17394 Ada Court, Eden Prairie, MN 55347
MLS# 7006834Listed by: COLDWELL BANKER REALTY - Open Sat, 11am to 1pmNew
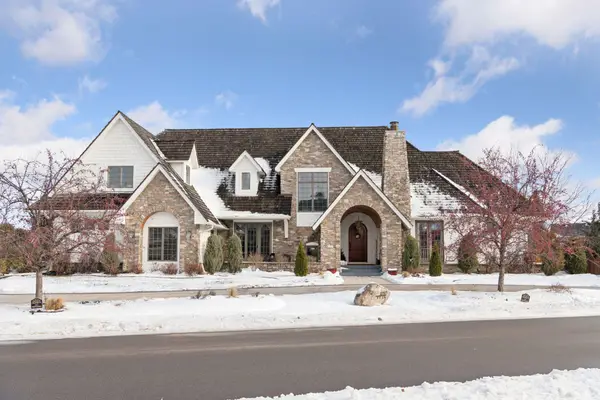 $1,749,900Active5 beds 5 baths7,794 sq. ft.
$1,749,900Active5 beds 5 baths7,794 sq. ft.9787 Sky Lane, Eden Prairie, MN 55347
MLS# 7003128Listed by: EXP REALTY - Open Sat, 11am to 1pmNew
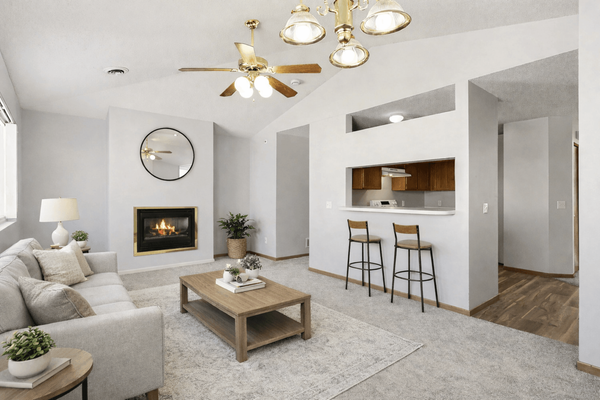 $212,000Active2 beds 1 baths1,097 sq. ft.
$212,000Active2 beds 1 baths1,097 sq. ft.13179 Murdock Terrace, Eden Prairie, MN 55347
MLS# 7002192Listed by: COLDWELL BANKER REALTY - Open Sat, 11am to 1pmNew
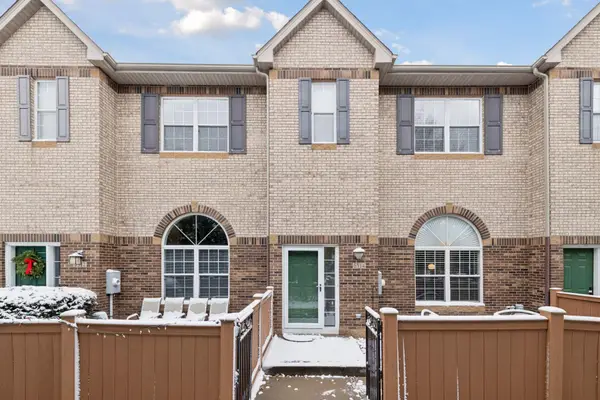 $309,000Active3 beds 3 baths1,440 sq. ft.
$309,000Active3 beds 3 baths1,440 sq. ft.6514 Regency Lane, Eden Prairie, MN 55344
MLS# 7005143Listed by: COLDWELL BANKER REALTY - Open Sun, 1 to 3pmNew
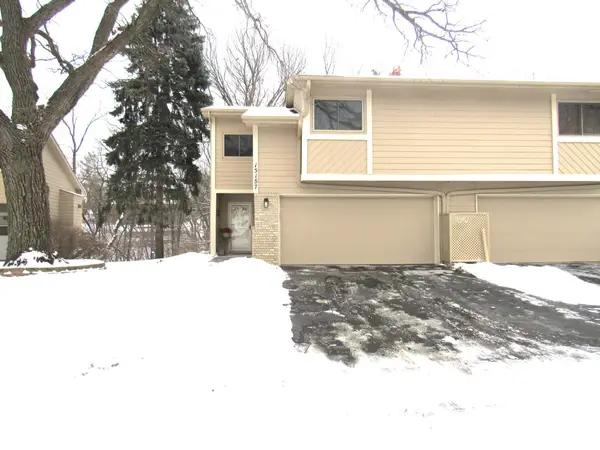 $350,000Active3 beds 2 baths1,814 sq. ft.
$350,000Active3 beds 2 baths1,814 sq. ft.15157 Patricia Court, Eden Prairie, MN 55346
MLS# 7004929Listed by: EDINA REALTY, INC. - Open Sat, 12 to 1:30pmNew
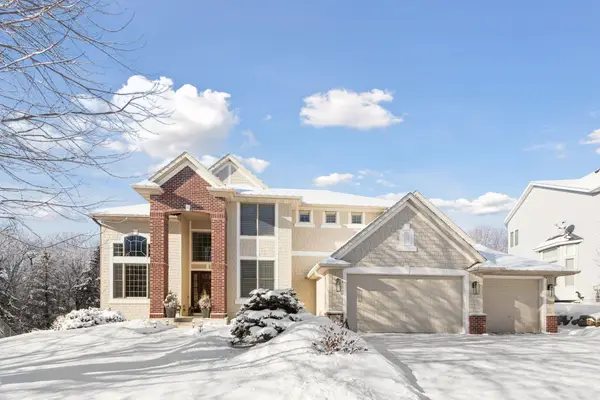 $1,050,000Active6 beds 5 baths5,299 sq. ft.
$1,050,000Active6 beds 5 baths5,299 sq. ft.9176 Cold Stream Lane, Eden Prairie, MN 55347
MLS# 7001915Listed by: EDINA REALTY, INC. - Coming SoonOpen Sat, 11am to 1pm
 $309,000Coming Soon3 beds 3 baths
$309,000Coming Soon3 beds 3 baths6514 Regency Lane, Eden Prairie, MN 55344
MLS# 7005143Listed by: COLDWELL BANKER REALTY
