14435 Fairway Drive, Eden Prairie, MN 55344
Local realty services provided by:Better Homes and Gardens Real Estate Advantage One
14435 Fairway Drive,Eden Prairie, MN 55344
$225,000
- 2 Beds
- 2 Baths
- 1,275 sq. ft.
- Single family
- Pending
Listed by: michael b wasem, michael b wasem
Office: edina realty, inc.
MLS#:6781720
Source:ND_FMAAR
Price summary
- Price:$225,000
- Price per sq. ft.:$176.47
- Monthly HOA dues:$493
About this home
Welcome to effortless living with panoramic west-facing views overlooking the 15th hole of Bent Creek Golf Course! This beautifully maintained condo offers the perfect blend of comfort, convenience, and style—all nestled in a desirable community with access to a sparkling pool and ample guest parking.
Step inside to find a sun-filled interior with an open-concept layout, ideal for both everyday living and entertaining. The peninsula-style kitchen is the heart of the home, featuring stainless steel appliances, Silestone countertops, and seamless flow into the dining and living areas.
Unwind on the spacious deck as you enjoy gorgeous sunset views and peaceful green space, or retreat to the private master suite complete with a generous walk-in closet and en-suite bathroom.
Located just minutes from Eden Prairie Center and with quick access to Highways 212 and 5, this condo offers unbeatable convenience to shopping, dining, and commuting routes.
Whether you're a golf enthusiast, downsizing, or looking for a low-maintenance lifestyle in a prime location--this one checks all the boxes.
Contact an agent
Home facts
- Year built:1985
- Listing ID #:6781720
- Added:138 day(s) ago
- Updated:February 10, 2026 at 08:36 AM
Rooms and interior
- Bedrooms:2
- Total bathrooms:2
- Full bathrooms:1
- Living area:1,275 sq. ft.
Heating and cooling
- Cooling:Central Air
- Heating:Forced Air
Structure and exterior
- Year built:1985
- Building area:1,275 sq. ft.
Utilities
- Water:City Water/Connected
- Sewer:City Sewer/Connected
Finances and disclosures
- Price:$225,000
- Price per sq. ft.:$176.47
- Tax amount:$2,625
New listings near 14435 Fairway Drive
- Coming SoonOpen Fri, 4 to 6pm
 $1,500,000Coming Soon5 beds 7 baths
$1,500,000Coming Soon5 beds 7 baths19043 Vogel Farm Trail, Eden Prairie, MN 55347
MLS# 7019147Listed by: COLDWELL BANKER REALTY - SOUTHWEST REGIONAL - Coming SoonOpen Sat, 11am to 1pm
 $309,000Coming Soon3 beds 3 baths
$309,000Coming Soon3 beds 3 baths6457 Regency Lane, Eden Prairie, MN 55344
MLS# 7018040Listed by: IMAGINE REALTY - Open Sat, 12 to 1:30pmNew
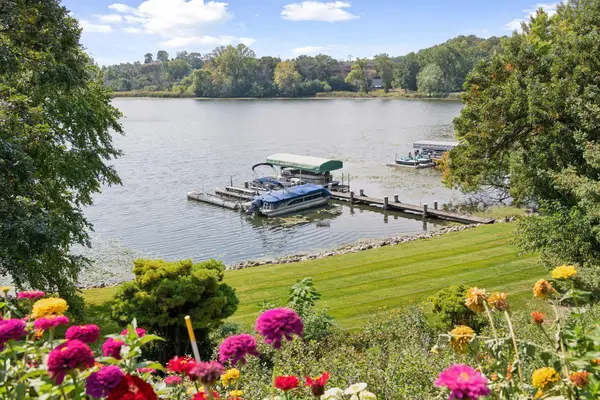 $1,690,000Active3 beds 4 baths4,431 sq. ft.
$1,690,000Active3 beds 4 baths4,431 sq. ft.7011 Willow Creek Road, Eden Prairie, MN 55344
MLS# 6817030Listed by: EDINA REALTY, INC. - Coming SoonOpen Sat, 12 to 1:30pm
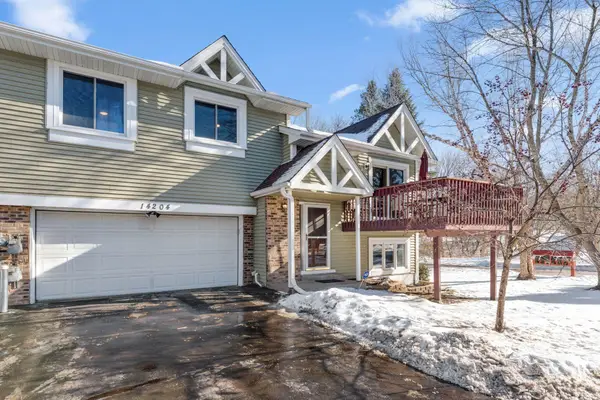 $309,900Coming Soon2 beds 2 baths
$309,900Coming Soon2 beds 2 baths14204 Towers Lane, Eden Prairie, MN 55347
MLS# 7012089Listed by: RE/MAX ADVANTAGE PLUS - New
 $1,380,000Active3 beds 3 baths3,289 sq. ft.
$1,380,000Active3 beds 3 baths3,289 sq. ft.6305 Duck Lake Road, Eden Prairie, MN 55346
MLS# 7018588Listed by: COLDWELL BANKER REALTY - SOUTHWEST REGIONAL - Coming SoonOpen Sun, 3 to 5pm
 $1,395,000Coming Soon4 beds 5 baths
$1,395,000Coming Soon4 beds 5 baths18305 Dove Court, Eden Prairie, MN 55347
MLS# 7004693Listed by: LAKES SOTHEBY'S INTERNATIONAL REALTY - Open Sat, 12 to 2pmNew
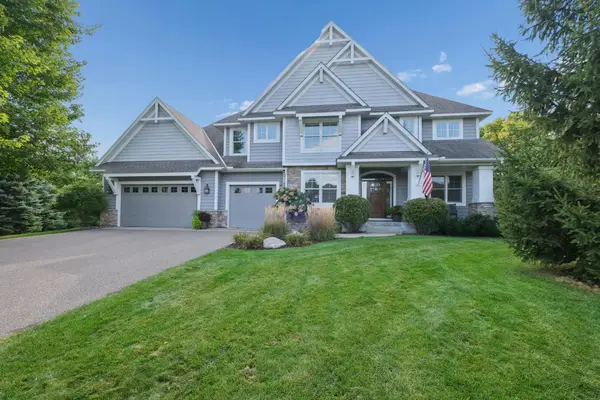 $1,290,000Active5 beds 5 baths4,785 sq. ft.
$1,290,000Active5 beds 5 baths4,785 sq. ft.7001 W 175th Avenue, Eden Prairie, MN 55346
MLS# 7016054Listed by: COLDWELL BANKER REALTY - SOUTHWEST REGIONAL - New
 $550,000Active4 beds 3 baths2,022 sq. ft.
$550,000Active4 beds 3 baths2,022 sq. ft.9201 La Rivier Court, Eden Prairie, MN 55347
MLS# 7012269Listed by: RE/MAX RESULTS - New
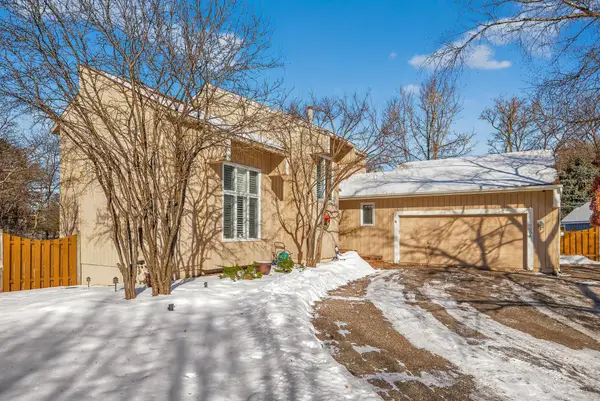 $549,900Active4 beds 4 baths3,553 sq. ft.
$549,900Active4 beds 4 baths3,553 sq. ft.7001 Beacon Circle, Eden Prairie, MN 55346
MLS# 7000398Listed by: RE/MAX RESULTS - New
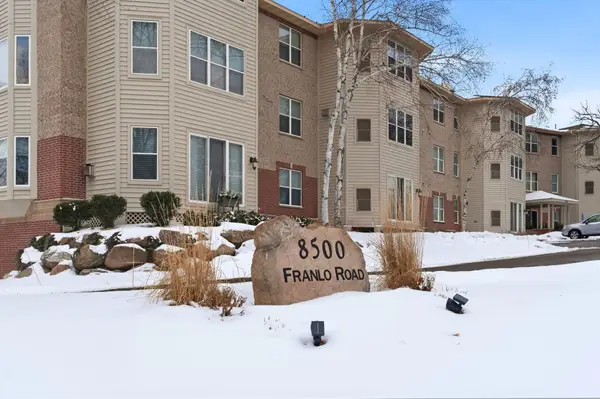 $349,900Active2 beds 2 baths1,854 sq. ft.
$349,900Active2 beds 2 baths1,854 sq. ft.8500 Franlo Road #212, Eden Prairie, MN 55344
MLS# 7012783Listed by: JPW REALTY

