15575 June Grass Lane, Eden Prairie, MN 55347
Local realty services provided by:Better Homes and Gardens Real Estate Advantage One
15575 June Grass Lane,Eden Prairie, MN 55347
$384,500
- 4 Beds
- 4 Baths
- 1,892 sq. ft.
- Single family
- Active
Listed by: saumya musalgaonkar, venkata kishore goli
Office: real broker, llc.
MLS#:6773974
Source:ND_FMAAR
Price summary
- Price:$384,500
- Price per sq. ft.:$203.22
- Monthly HOA dues:$360
About this home
Well-maintained by its second, pet-free owner, this updated 4-bedroom, 3.5-bathroom townhome is located in Hennepin Village, just minutes from Eden Prairie Mall, Target, Cub Foods, Costco, and other everyday conveniences.
The functional layout features three bedrooms and two full bathrooms on the upper level, plus a fourth bedroom with a full bathroom in the finished basement — ideal as a guest suite, a home office, or workout space.
The remodeled kitchen includes shaker-style ceiling-height cabinets with soft-close drawers, quartz counters, marble backsplash, under-cabinet lighting, updated appliances, a Delta touch faucet, and a reverse osmosis water purification system.
Other upgrades include high-traffic luxury vinyl plank flooring on the main level and stairs up to the main level, new light fixtures, ceiling fans with dimmable lights, and a stylish accent wall in the living room.
Located within walking distance to a scenic walking trail, the townhome is also part of a community that offers shared amenities such as a pool and parks. The kitchen faces an open green space with no immediate neighbors, and the living room enjoys no homes directly in front — offering extra privacy and natural light. This move-in ready townhome provides convenient, low-maintenance living in one of Eden Prairie’s most desirable locations.
Featured upgrades include:
1. Newly remodeled kitchen with soft touch drawers all the way up to the ceiling, RO water system, delta touch faucet, quartz countertop - 2020
2. Provision for gas or electric stove
3. New light fixtures in bathrooms - 2018
4. New Vinyl Wood Floor - 2024
5. New Roof - 2021
6. New toilets in main floor and master bathrooms - 2024
7. All new ceiling fans - 2020
8. Custom window blinds 'Hunter Douglas'
Contact an agent
Home facts
- Year built:2004
- Listing ID #:6773974
- Added:97 day(s) ago
- Updated:November 27, 2025 at 04:21 PM
Rooms and interior
- Bedrooms:4
- Total bathrooms:4
- Full bathrooms:3
- Half bathrooms:1
- Living area:1,892 sq. ft.
Heating and cooling
- Cooling:Central Air
- Heating:Forced Air
Structure and exterior
- Year built:2004
- Building area:1,892 sq. ft.
- Lot area:0.04 Acres
Utilities
- Water:City Water/Connected
- Sewer:City Sewer/Connected
Finances and disclosures
- Price:$384,500
- Price per sq. ft.:$203.22
- Tax amount:$3,761
New listings near 15575 June Grass Lane
- Coming Soon
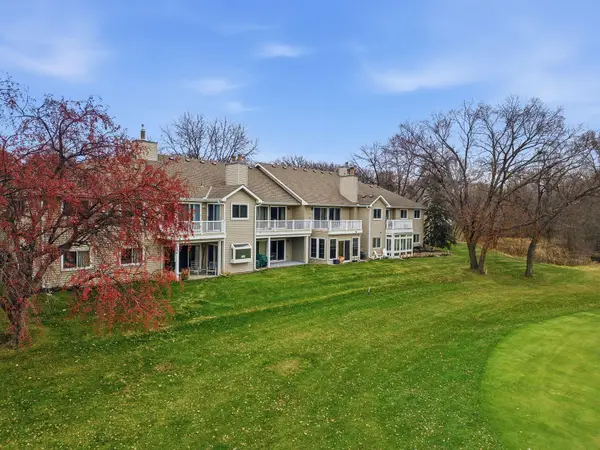 $215,000Coming Soon2 beds 2 baths
$215,000Coming Soon2 beds 2 baths14407 Fairway Drive, Eden Prairie, MN 55344
MLS# 6821407Listed by: GOOD MOVE REALTY - New
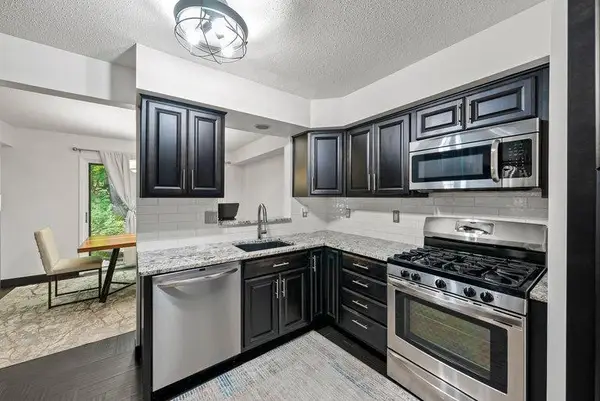 $285,000Active3 beds 2 baths1,248 sq. ft.
$285,000Active3 beds 2 baths1,248 sq. ft.8775 Basswood Road, Eden Prairie, MN 55344
MLS# 6821366Listed by: KELLER WILLIAMS INTEGRITY REALTY - New
 $285,000Active3 beds 2 baths1,248 sq. ft.
$285,000Active3 beds 2 baths1,248 sq. ft.8775 Basswood Road, Eden Prairie, MN 55344
MLS# 6821366Listed by: KELLER WILLIAMS INTEGRITY REALTY - New
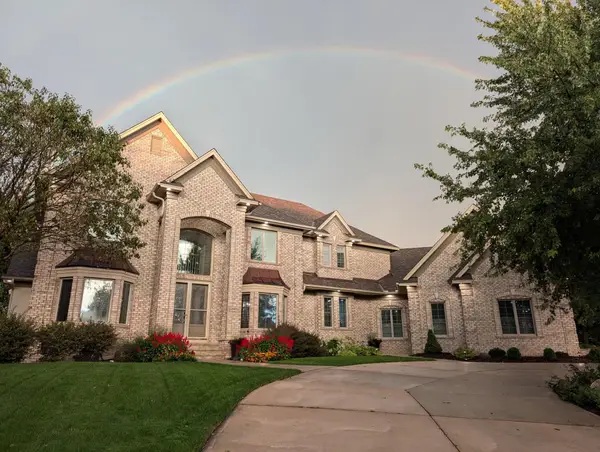 $1,699,900Active5 beds 6 baths5,805 sq. ft.
$1,699,900Active5 beds 6 baths5,805 sq. ft.18434 Bearpath Trail, Eden Prairie, MN 55347
MLS# 6821237Listed by: RE/MAX RESULTS - Open Thu, 2 to 4pmNew
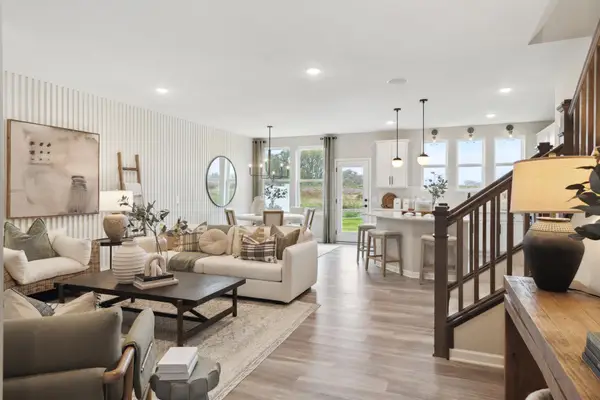 $495,515Active3 beds 3 baths2,020 sq. ft.
$495,515Active3 beds 3 baths2,020 sq. ft.9232 Larimar Trail, Eden Prairie, MN 55347
MLS# 6821072Listed by: PULTE HOMES OF MINNESOTA, LLC - Open Thu, 3 to 5pmNew
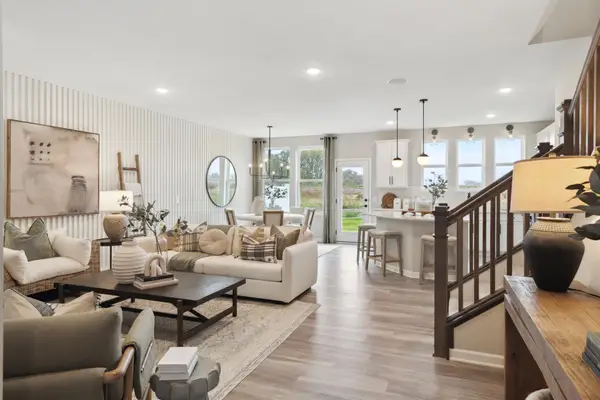 $480,265Active3 beds 3 baths2,020 sq. ft.
$480,265Active3 beds 3 baths2,020 sq. ft.9236 Larimar Trail, Eden Prairie, MN 55347
MLS# 6821070Listed by: PULTE HOMES OF MINNESOTA, LLC - Open Thu, 2 to 4pmNew
 $495,515Active3 beds 3 baths2,020 sq. ft.
$495,515Active3 beds 3 baths2,020 sq. ft.9232 Larimar Trail, Eden Prairie, MN 55347
MLS# 6821072Listed by: PULTE HOMES OF MINNESOTA, LLC - Open Thu, 3 to 5pmNew
 $480,265Active3 beds 3 baths2,020 sq. ft.
$480,265Active3 beds 3 baths2,020 sq. ft.9236 Larimar Trail, Eden Prairie, MN 55347
MLS# 6821070Listed by: PULTE HOMES OF MINNESOTA, LLC - Open Thu, 11am to 1pmNew
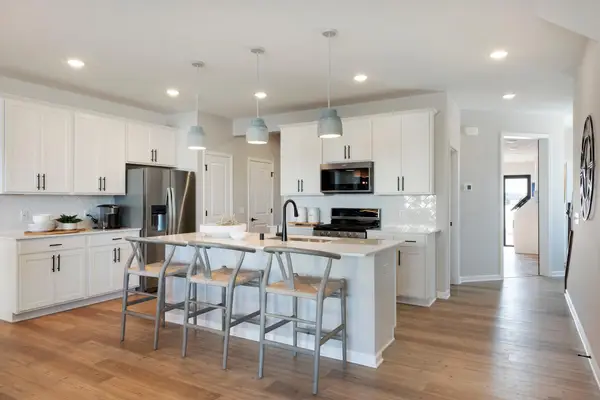 $462,100Active3 beds 3 baths1,883 sq. ft.
$462,100Active3 beds 3 baths1,883 sq. ft.9228 Larimar Trail, Eden Prairie, MN 55347
MLS# 6821028Listed by: PULTE HOMES OF MINNESOTA, LLC - Open Thu, 1 to 3pmNew
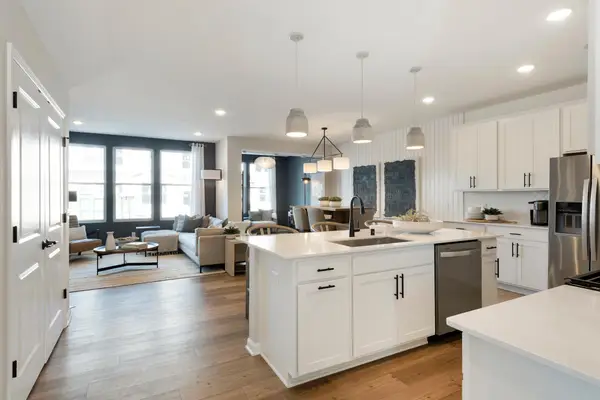 $494,990Active3 beds 3 baths1,983 sq. ft.
$494,990Active3 beds 3 baths1,983 sq. ft.9268 Larimar Trail, Eden Prairie, MN 55347
MLS# 6821031Listed by: PULTE HOMES OF MINNESOTA, LLC
