16326 Sohm Court, Eden Prairie, MN 55347
Local realty services provided by:Better Homes and Gardens Real Estate Advantage One
16326 Sohm Court,Eden Prairie, MN 55347
$1,099,000
- 4 Beds
- 4 Baths
- 6,234 sq. ft.
- Single family
- Pending
Listed by: shon m jordan
Office: joe sorenson realty
MLS#:6799370
Source:ND_FMAAR
Price summary
- Price:$1,099,000
- Price per sq. ft.:$176.29
- Monthly HOA dues:$225
About this home
Nestled in a private and peaceful cul-de-sac, this stunning 4,037 square foot home built by Toll Brothers offers
the perfect blend of classic elegance, modern convenience, and natural beauty. This 0.3 acre property backs
up to serene, city-owned Riley Creek.
Step in and be greeted by a two story grand foyer that’s sure to impress with natural wood floors and elegant
columns throughout. The foyer opens to formal living and dining rooms, with the addition of a front piano room
perfect for entertaining. A private first floor study provides the perfect setting for working from home.
The living room in the heart of the home features a gas fireplace, built in entertainment niche, a rear staircase
leading to the upper level, and a striking ornate chandelier that adds charm to the expansive living area. The
20 foot soaring ceilings in the great room enhance the sense of openness throughout the home, letting in an
abundance of sunlight.
The well equipped kitchen boasts stainless steel appliances and plenty of counterspace for all your cooking
dreams. Natural light pours through the windows to the informal breakfast area, ideal for everyday living. A
mudroom off the 3-car garage adds convenience and function for the messy Minnesota winters. The 2000+
square foot basement is left unfinished for you to imagine the possibilities!
Upstairs, four generously sized bedrooms include a princess suite with a private bath and closet. The
secondary bedrooms have a Jack-and-Jill arrangement perfect for families. The luxurious master suite (21'3"
x 18') is a true retreat with two large walk-in closets and a spa-style bath with dual vanities, a Roman tub, and
separate shower. The laundry room also resides near the master bedroom, making laundry a breeze with a
modern LG brand washer and dryer.
Outdoors, enjoy peaceful mornings and evenings on the composite deck featuring a gas grill, taking in
uninterrupted views of the lush greenery and local wildlife from your own backyard sanctuary. A gas firepit is
also included to roast marshmallows during the beautiful Minnesota summers.
HOA fees include amenities like a neighborhood clubhouse equipped with an outdoor pool. Close to Eden Prairie Mall, Bearpath Golf & Country Club, many beautiful parks, and highly regarded Eden Prairie school district.
This home is move-in ready - schedule your showing today!
Information deemed reliable but not guaranteed
Buyers and buyers agent to verify all information
Contact an agent
Home facts
- Year built:2013
- Listing ID #:6799370
- Added:217 day(s) ago
- Updated:January 10, 2026 at 08:47 AM
Rooms and interior
- Bedrooms:4
- Total bathrooms:4
- Full bathrooms:3
- Half bathrooms:1
- Living area:6,234 sq. ft.
Heating and cooling
- Cooling:Central Air
- Heating:Forced Air
Structure and exterior
- Roof:Metal
- Year built:2013
- Building area:6,234 sq. ft.
- Lot area:0.31 Acres
Utilities
- Water:City Water/Connected
- Sewer:City Sewer/Connected
Finances and disclosures
- Price:$1,099,000
- Price per sq. ft.:$176.29
- Tax amount:$13,597
New listings near 16326 Sohm Court
- Open Sat, 3 to 4:30pmNew
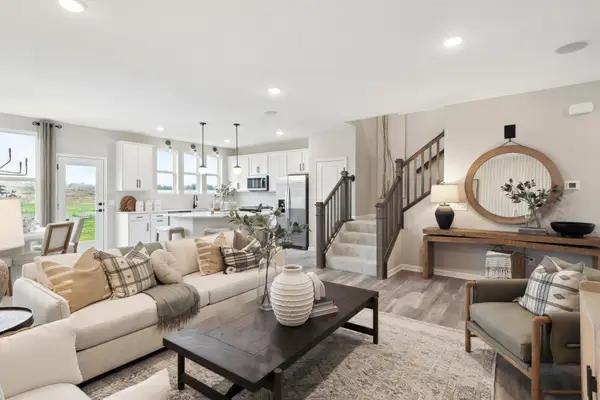 $533,665Active3 beds 3 baths2,020 sq. ft.
$533,665Active3 beds 3 baths2,020 sq. ft.9304 Larimar Trail, Eden Prairie, MN 55347
MLS# 7004521Listed by: PULTE HOMES OF MINNESOTA, LLC - Open Sat, 1:30 to 3pmNew
 $559,565Active3 beds 3 baths2,020 sq. ft.
$559,565Active3 beds 3 baths2,020 sq. ft.9292 Larimar Trail, Eden Prairie, MN 55347
MLS# 7004522Listed by: PULTE HOMES OF MINNESOTA, LLC - Open Sat, 12 to 1:30pmNew
 $645,000Active3 beds 3 baths3,374 sq. ft.
$645,000Active3 beds 3 baths3,374 sq. ft.17394 Ada Court, Eden Prairie, MN 55347
MLS# 7006834Listed by: COLDWELL BANKER REALTY - Open Sat, 12 to 1:30pmNew
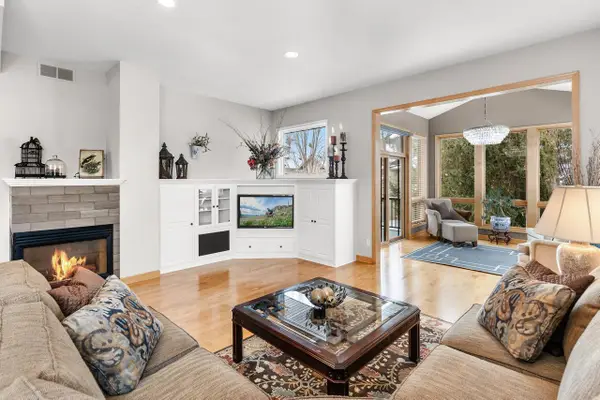 $645,000Active3 beds 3 baths3,599 sq. ft.
$645,000Active3 beds 3 baths3,599 sq. ft.17394 Ada Court, Eden Prairie, MN 55347
MLS# 7006834Listed by: COLDWELL BANKER REALTY - Open Sat, 10am to 12pmNew
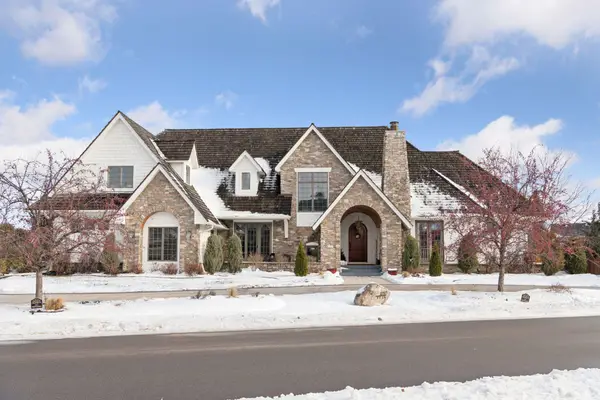 $1,749,900Active5 beds 5 baths7,794 sq. ft.
$1,749,900Active5 beds 5 baths7,794 sq. ft.9787 Sky Lane, Eden Prairie, MN 55347
MLS# 7003128Listed by: EXP REALTY - Open Sat, 11am to 1pmNew
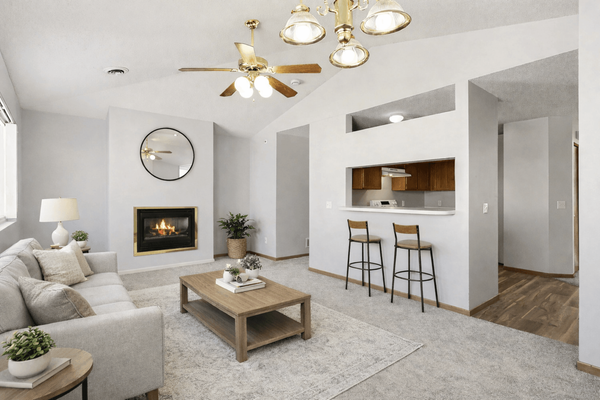 $212,000Active2 beds 1 baths1,097 sq. ft.
$212,000Active2 beds 1 baths1,097 sq. ft.13179 Murdock Terrace, Eden Prairie, MN 55347
MLS# 7002192Listed by: COLDWELL BANKER REALTY - Open Sat, 11am to 1pmNew
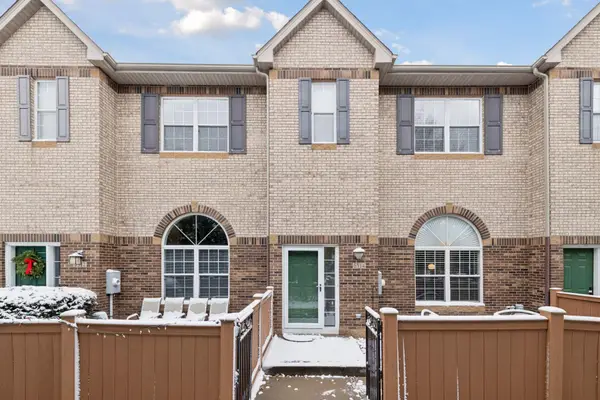 $309,000Active3 beds 3 baths1,440 sq. ft.
$309,000Active3 beds 3 baths1,440 sq. ft.6514 Regency Lane, Eden Prairie, MN 55344
MLS# 7005143Listed by: COLDWELL BANKER REALTY - Open Sun, 1 to 3pmNew
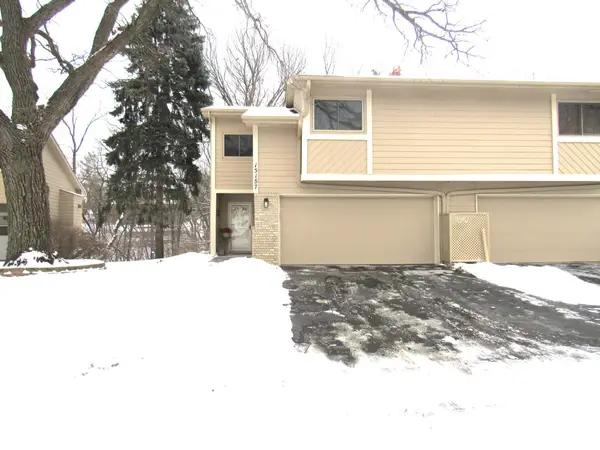 $350,000Active3 beds 2 baths1,814 sq. ft.
$350,000Active3 beds 2 baths1,814 sq. ft.15157 Patricia Court, Eden Prairie, MN 55346
MLS# 7004929Listed by: EDINA REALTY, INC. - Open Sat, 12 to 1:30pmNew
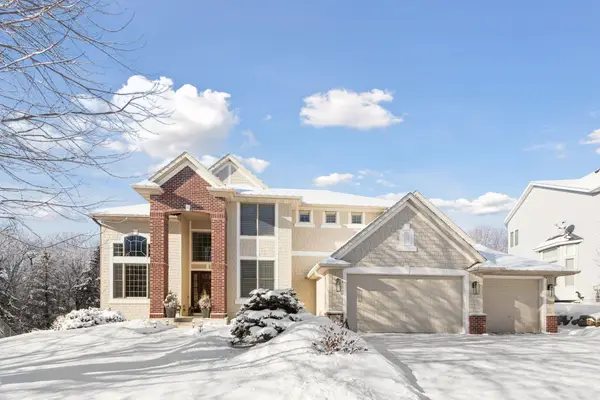 $1,050,000Active6 beds 5 baths5,299 sq. ft.
$1,050,000Active6 beds 5 baths5,299 sq. ft.9176 Cold Stream Lane, Eden Prairie, MN 55347
MLS# 7001915Listed by: EDINA REALTY, INC. - Coming SoonOpen Sat, 11am to 1pm
 $309,000Coming Soon3 beds 3 baths
$309,000Coming Soon3 beds 3 baths6514 Regency Lane, Eden Prairie, MN 55344
MLS# 7005143Listed by: COLDWELL BANKER REALTY
