16591 Terrey Pine Drive, Eden Prairie, MN 55347
Local realty services provided by:Better Homes and Gardens Real Estate Advantage One
16591 Terrey Pine Drive,Eden Prairie, MN 55347
$335,000
- 2 Beds
- 2 Baths
- 1,633 sq. ft.
- Single family
- Active
Listed by: rhonda greshowak, aimee wagner
Office: real broker, llc.
MLS#:6817388
Source:ND_FMAAR
Price summary
- Price:$335,000
- Price per sq. ft.:$205.14
About this home
Spacious, updated Walkout Twin Home with NO ASSOCIATION DUES! Large, fenced backyard. Easy access to bike/walking paths. Beautifully updated twin home. The main level welcomes you with an airy, open layout filled with natural light, anchored by a classic wood-burning fireplace and enhanced by fresh modern finishes. Newly remodeled kitchen with white cabinetry, stainless steel appliances, new flooring and upgraded lighting. Step through the newly installed 2025 patio door onto the deck and enjoy the expansive, private, fully fenced backyard—complete with a new storage shed and endless space for outdoor living. The walkout lower level offers a relaxing family room and a flexible office/den that can serve as a conforming third bedroom, ideal for guests or multigenerational living. New patio door in lower level (2025) walks out to lower-level patio. New furnace (2020) ensuring peace of mind for years to come. The garage has an EV 240-volt power source. With its fantastic location near shopping, dining, parks, and trails, this townhome offers both comfort and convenience in the heart of Eden Prairie! A rare opportunity—move-in ready and available for a quick closing.
Contact an agent
Home facts
- Year built:1980
- Listing ID #:6817388
- Added:91 day(s) ago
- Updated:February 10, 2026 at 04:34 PM
Rooms and interior
- Bedrooms:2
- Total bathrooms:2
- Full bathrooms:1
- Living area:1,633 sq. ft.
Heating and cooling
- Cooling:Central Air
- Heating:Forced Air
Structure and exterior
- Year built:1980
- Building area:1,633 sq. ft.
- Lot area:0.17 Acres
Utilities
- Water:City Water/Connected
- Sewer:City Sewer/Connected
Finances and disclosures
- Price:$335,000
- Price per sq. ft.:$205.14
- Tax amount:$3,525
New listings near 16591 Terrey Pine Drive
- Coming SoonOpen Sat, 11am to 1pm
 $309,000Coming Soon3 beds 3 baths
$309,000Coming Soon3 beds 3 baths6457 Regency Lane, Eden Prairie, MN 55344
MLS# 7018040Listed by: IMAGINE REALTY - Open Sat, 12 to 1:30pmNew
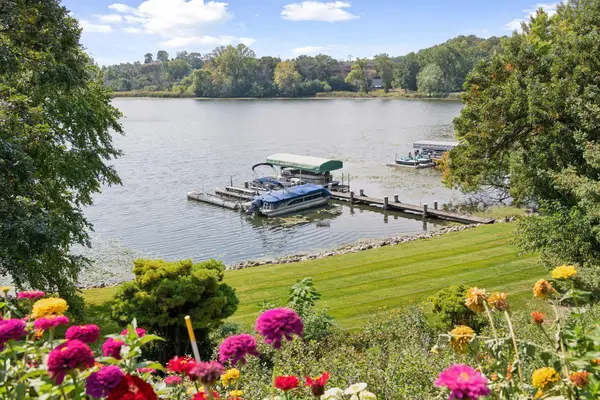 $1,690,000Active3 beds 4 baths4,431 sq. ft.
$1,690,000Active3 beds 4 baths4,431 sq. ft.7011 Willow Creek Road, Eden Prairie, MN 55344
MLS# 6817030Listed by: EDINA REALTY, INC. - Coming SoonOpen Sat, 12 to 1:30pm
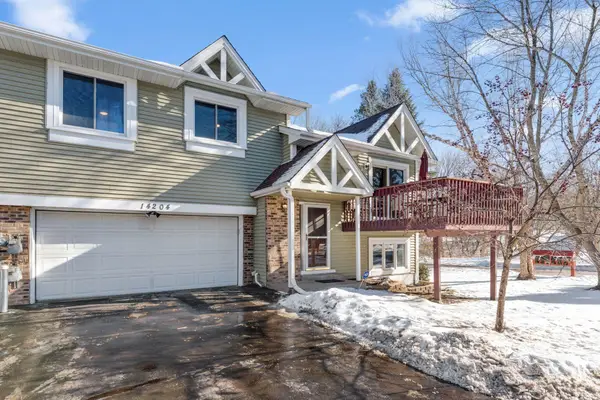 $309,900Coming Soon2 beds 2 baths
$309,900Coming Soon2 beds 2 baths14204 Towers Lane, Eden Prairie, MN 55347
MLS# 7012089Listed by: RE/MAX ADVANTAGE PLUS - New
 $1,380,000Active3 beds 3 baths3,289 sq. ft.
$1,380,000Active3 beds 3 baths3,289 sq. ft.6305 Duck Lake Road, Eden Prairie, MN 55346
MLS# 7018588Listed by: COLDWELL BANKER REALTY - SOUTHWEST REGIONAL - Coming SoonOpen Sun, 3 to 5pm
 $1,395,000Coming Soon4 beds 5 baths
$1,395,000Coming Soon4 beds 5 baths18305 Dove Court, Eden Prairie, MN 55347
MLS# 7004693Listed by: LAKES SOTHEBY'S INTERNATIONAL REALTY - Open Sat, 12 to 2pmNew
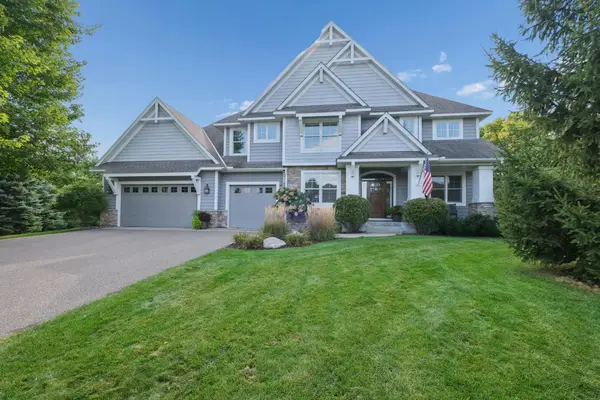 $1,290,000Active5 beds 5 baths4,785 sq. ft.
$1,290,000Active5 beds 5 baths4,785 sq. ft.7001 W 175th Avenue, Eden Prairie, MN 55346
MLS# 7016054Listed by: COLDWELL BANKER REALTY - SOUTHWEST REGIONAL - New
 $550,000Active4 beds 3 baths2,022 sq. ft.
$550,000Active4 beds 3 baths2,022 sq. ft.9201 La Rivier Court, Eden Prairie, MN 55347
MLS# 7012269Listed by: RE/MAX RESULTS - New
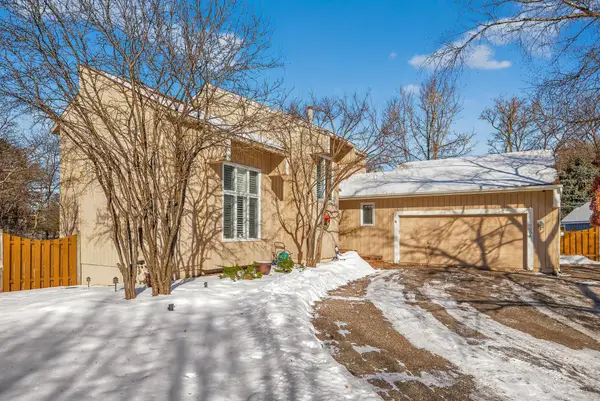 $549,900Active4 beds 4 baths3,553 sq. ft.
$549,900Active4 beds 4 baths3,553 sq. ft.7001 Beacon Circle, Eden Prairie, MN 55346
MLS# 7000398Listed by: RE/MAX RESULTS - New
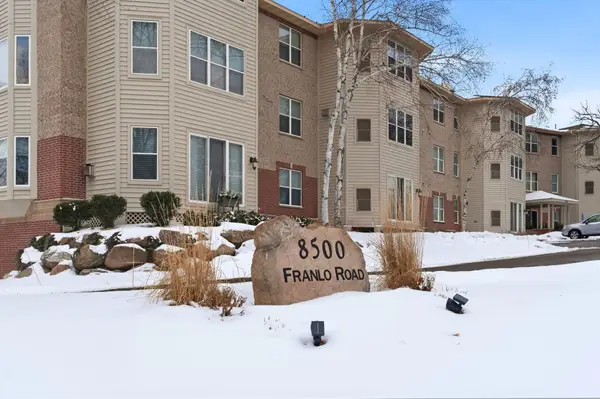 $349,900Active2 beds 2 baths1,854 sq. ft.
$349,900Active2 beds 2 baths1,854 sq. ft.8500 Franlo Road #212, Eden Prairie, MN 55344
MLS# 7012783Listed by: JPW REALTY - New
 $349,900Active2 beds 2 baths1,854 sq. ft.
$349,900Active2 beds 2 baths1,854 sq. ft.8500 Franlo Road #212, Eden Prairie, MN 55344
MLS# 7012783Listed by: JPW REALTY

