17244 Valley Road, Eden Prairie, MN 55347
Local realty services provided by:Better Homes and Gardens Real Estate First Choice
Listed by: ryan m platzke
Office: coldwell banker realty
MLS#:6789208
Source:NSMLS
Price summary
- Price:$1,150,000
- Price per sq. ft.:$218.76
About this home
Exquisite custom design and craftsmanship meet modern luxury in this spectacular Eden Prairie retreat. Perfectly nestled on a tranquil 0.41-acre corner lot, this 5-bedroom, 6-bathroom haven spans 5,257 square feet of thoughtfully designed living space where no detail for active enjoyment has been overlooked.
From the moment you arrive, the inviting curb appeal sets the tone with a charming front porch, lush landscaping, and mature trees framing this gorgeous home. Step inside to find an open floor plan filled with natural light, gleaming hardwood floors, walls of windows, and exceptional custom finishes throughout.
The heart of the home is the gourmet kitchen, boasting high-end appliances, a spacious island, custom cabinetry, and an expansive walk-in butler’s pantry. Just off the kitchen, a cozy hearth room with inviting fireplace opens seamlessly to the private backyard and deck—an entertainer’s dream. A formal dining room offers the perfect place to gather, while the spacious mudroom adds everyday convenience.
Upstairs, three generously sized bedrooms with adjacent bathrooms and walk-in closets await. The primary suite is stunning with a spa-like bathroom featuring double vanities, a designer soaking tub, walk-in tiled shower, and spacious custom closet. A charming loft area offers flexible space for lounging, studying, or reading, while the fourth bedroom/bonus room serves beautifully as a guest suite, media space, exercise room, or home office. Upper-level laundry adds another layer of ease.
The lower level is designed for versatility, featuring a bright media room with a gas fireplace and built-ins, a fifth-bedroom, bathroom, an exercise/flex room, and rough-ins ready for a bar or kitchen addition.
This home has been meticulously maintained and beautifully updated: a new water heater (2018), new deck and fresh exterior paint (2019), new driveway (2020), new dishwasher and double oven (2020), updated garage door openers (2024) and most recently a designer update including new carpet, countertops, light fixtures and interior paint (2025).
Outside, your private oasis awaits with professional landscaping, mature trees, and serene spaces to enjoy. Whether relaxing on the front porch or entertaining on the back deck, this home is as functional as it is beautiful.
Set in a sought-after Eden Prairie neighborhood, you’ll enjoy peaceful surroundings, a welcoming community, and close proximity to parks, trails, shopping, dining, top-rated schools, and major routes. Truly a rare find, this one-of-a-kind home will captivate you from the moment you step inside!
Contact an agent
Home facts
- Year built:2003
- Listing ID #:6789208
- Added:235 day(s) ago
- Updated:December 29, 2025 at 05:54 PM
Rooms and interior
- Bedrooms:5
- Total bathrooms:6
- Full bathrooms:2
- Half bathrooms:2
- Living area:5,257 sq. ft.
Heating and cooling
- Cooling:Central Air
- Heating:Fireplace(s), Forced Air
Structure and exterior
- Roof:Age Over 8 Years, Asphalt
- Year built:2003
- Building area:5,257 sq. ft.
- Lot area:0.41 Acres
Utilities
- Water:City Water - Connected
- Sewer:City Sewer - Connected
Finances and disclosures
- Price:$1,150,000
- Price per sq. ft.:$218.76
- Tax amount:$12,070 (2025)
New listings near 17244 Valley Road
- Coming Soon
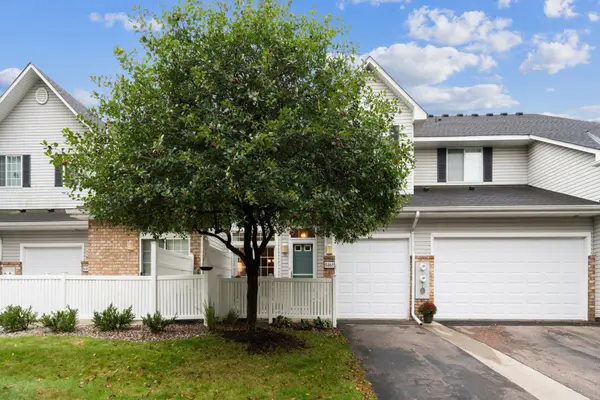 $295,000Coming Soon2 beds 2 baths
$295,000Coming Soon2 beds 2 baths8465 Cortland Road #125, Eden Prairie, MN 55344
MLS# 7002732Listed by: RE/MAX ADVANTAGE PLUS - New
 $900,000Active4 beds 3 baths3,716 sq. ft.
$900,000Active4 beds 3 baths3,716 sq. ft.10046 Indigo Drive, Eden Prairie, MN 55347
MLS# 7001918Listed by: EDINA REALTY, INC. - New
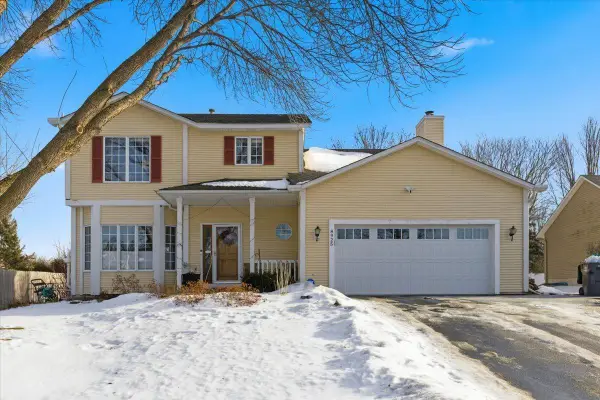 $575,900Active4 beds 4 baths2,784 sq. ft.
$575,900Active4 beds 4 baths2,784 sq. ft.8925 Belvedere Drive, Eden Prairie, MN 55347
MLS# 7002587Listed by: COLDWELL BANKER REALTY - Coming Soon
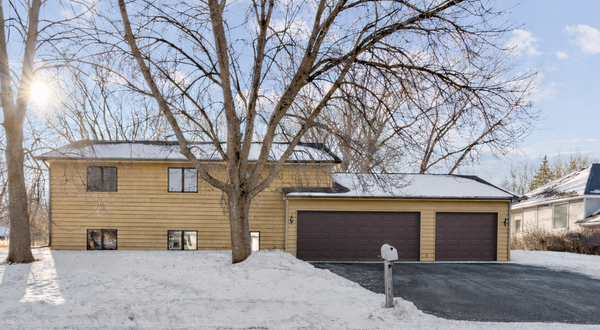 $374,900Coming Soon3 beds 2 baths
$374,900Coming Soon3 beds 2 baths17581 Lorence Way, Eden Prairie, MN 55346
MLS# 7001934Listed by: HOMESTEAD ROAD - New
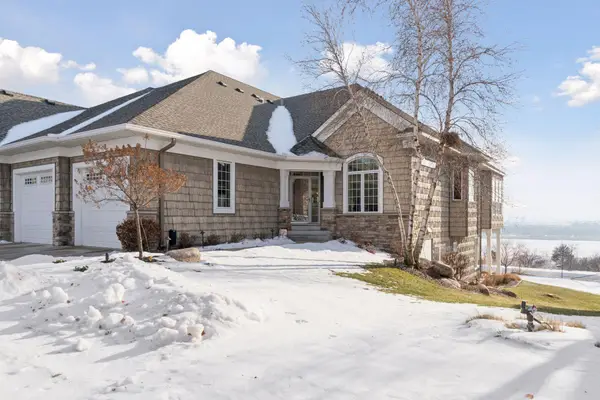 $900,000Active4 beds 3 baths3,672 sq. ft.
$900,000Active4 beds 3 baths3,672 sq. ft.10046 Indigo Drive, Eden Prairie, MN 55347
MLS# 7001918Listed by: EDINA REALTY, INC. - New
 $429,900Active3 beds 4 baths2,209 sq. ft.
$429,900Active3 beds 4 baths2,209 sq. ft.9796 Cupola Lane, Eden Prairie, MN 55347
MLS# 7002345Listed by: NORTHSTAR REAL ESTATE ASSOCIATES - Coming Soon
 $499,900Coming Soon3 beds 4 baths
$499,900Coming Soon3 beds 4 baths16439 Ellerdale Lane, Eden Prairie, MN 55346
MLS# 7002363Listed by: RE/MAX RESULTS - New
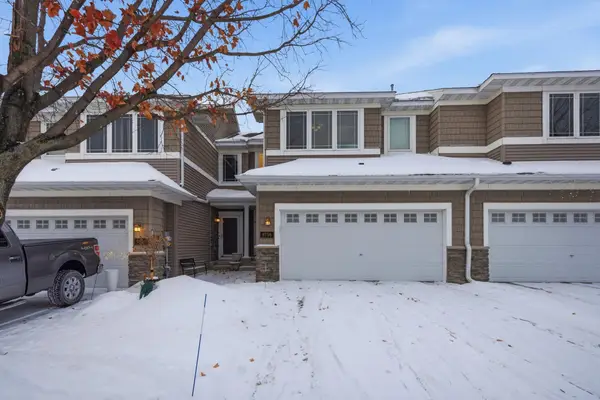 $429,900Active3 beds 4 baths2,209 sq. ft.
$429,900Active3 beds 4 baths2,209 sq. ft.9796 Cupola Lane, Eden Prairie, MN 55347
MLS# 7002345Listed by: NORTHSTAR REAL ESTATE ASSOCIATES - New
 $1,574,622Active4 beds 3 baths4,011 sq. ft.
$1,574,622Active4 beds 3 baths4,011 sq. ft.XXX7 Timberland Road, Eden Prairie, MN 55347
MLS# 6825145Listed by: EDINA REALTY, INC. - New
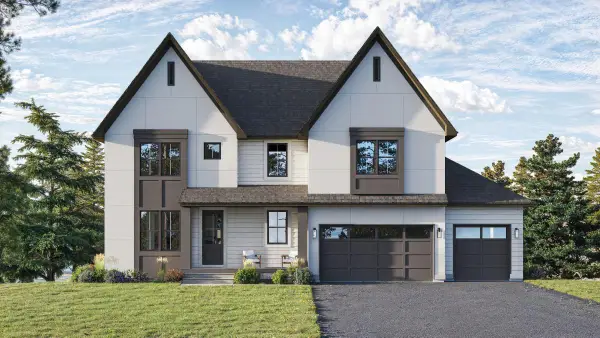 $1,385,962Active6 beds 5 baths4,259 sq. ft.
$1,385,962Active6 beds 5 baths4,259 sq. ft.XXX2 Timberland Trail, Eden Prairie, MN 55347
MLS# 6825122Listed by: EDINA REALTY, INC.
