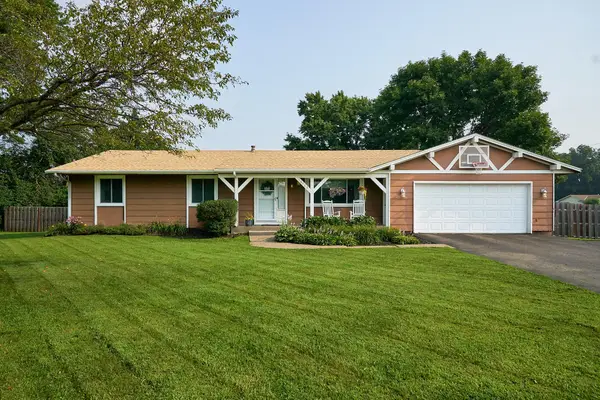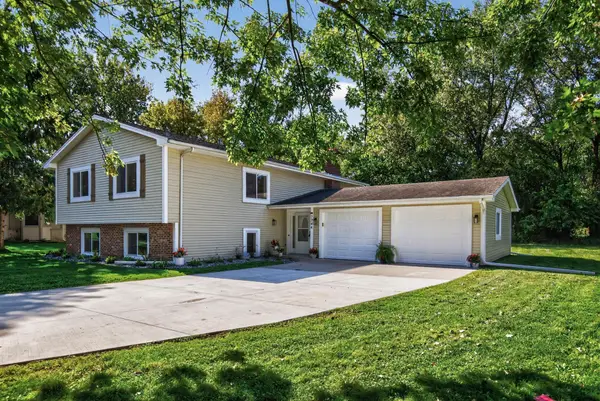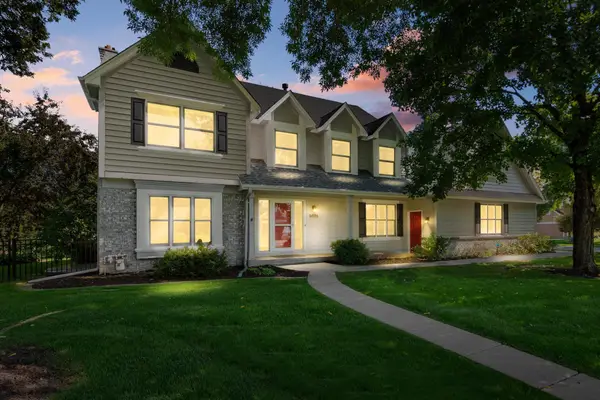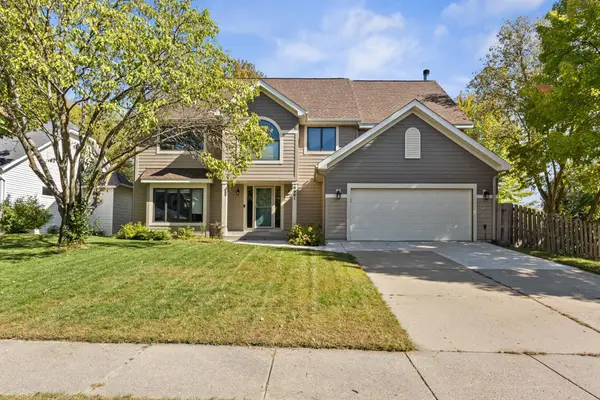18313 Nicklaus Way, Eden Prairie, MN 55347
Local realty services provided by:Better Homes and Gardens Real Estate First Choice
Listed by:tonia l kurth
Office:coldwell banker realty
MLS#:6759336
Source:NSMLS
Price summary
- Price:$3,200,000
- Price per sq. ft.:$296.98
- Monthly HOA dues:$350
About this home
Stunning views on every floor define this Charles Cudd estate in Bearpath Golf & Country Club, Minnesota’s most exclusive and secure gated community. Perfectly set on over an acre with pond and Jack Nicklaus championship course views, the home blends timeless architecture, modern updates, and detailed care including a brand-new roof. The main level showcases soaring windows, a dramatic office, and a gourmet Sub-Zero/Wolf kitchen that opens to a sunroom, three-season porch, and deck overlooking the pool and spa. Upstairs, the serene owner’s retreat features a boutique dressing room, private laundry, and a spa bath with heated floors, soaking tub, and walk-in shower, joined by three additional ensuite bedrooms plus a private one-bedroom suite above the garage. The remodeled lower level delivers the ultimate in indoor-outdoor entertaining. From the full wet bar, host your guests in the sunken theater, recreation, and lounge areas. Just behind double doors, retreat into your very own speakeasy-style wine and cigar lounge with striking coved ceiling, chandelier, fireplace, water feature, and professional ventilation. An additional lower level 3-season room allows an easy flow to patio, private yard with firepit, water feature, and custom pool and spa. This level also includes a fitness room and 6th bedroom with bathroom. Eight heated garage stalls complete this rare offering of privacy, security, and resort living within Bearpath, with amenities, trails, and a vibrant community. All just minutes from Eden Prairie’s finest dining and shopping, with quick access to airport and Downtown Minneapolis.
Contact an agent
Home facts
- Year built:1996
- Listing ID #:6759336
- Added:207 day(s) ago
- Updated:September 30, 2025 at 09:04 PM
Rooms and interior
- Bedrooms:6
- Total bathrooms:7
- Full bathrooms:5
- Half bathrooms:1
- Living area:10,582 sq. ft.
Heating and cooling
- Cooling:Central Air, Zoned
- Heating:Forced Air, Radiant Floor, Zoned
Structure and exterior
- Roof:Age 8 Years or Less, Pitched
- Year built:1996
- Building area:10,582 sq. ft.
- Lot area:1.13 Acres
Utilities
- Water:City Water - Connected
- Sewer:City Sewer - Connected
Finances and disclosures
- Price:$3,200,000
- Price per sq. ft.:$296.98
- Tax amount:$40,264 (2025)
New listings near 18313 Nicklaus Way
- Coming Soon
 $395,000Coming Soon4 beds 2 baths
$395,000Coming Soon4 beds 2 baths9863 Balmoral Lane, Eden Prairie, MN 55347
MLS# 6793631Listed by: KELLER WILLIAMS PREMIER REALTY LAKE MINNETONKA - New
 $499,900Active3 beds 3 baths2,184 sq. ft.
$499,900Active3 beds 3 baths2,184 sq. ft.12791 Gerard Drive, Eden Prairie, MN 55346
MLS# 6796849Listed by: RE/MAX RESULTS - Open Fri, 4 to 6pmNew
 $200,000Active2 beds 2 baths1,100 sq. ft.
$200,000Active2 beds 2 baths1,100 sq. ft.7290 Vista Court, Eden Prairie, MN 55346
MLS# 6790510Listed by: WEICHERT, REALTORS-ADVANTAGE  $200,000Pending2 beds 2 baths896 sq. ft.
$200,000Pending2 beds 2 baths896 sq. ft.13037 Durum Court, Eden Prairie, MN 55347
MLS# 6796296Listed by: REAL BROKER, LLC $200,000Pending2 beds 2 baths896 sq. ft.
$200,000Pending2 beds 2 baths896 sq. ft.13037 Durum Court, Eden Prairie, MN 55347
MLS# 6796296Listed by: REAL BROKER, LLC- Coming SoonOpen Sat, 11am to 1pm
 $499,900Coming Soon4 beds 2 baths
$499,900Coming Soon4 beds 2 baths16400 Luther Way, Eden Prairie, MN 55346
MLS# 6773479Listed by: KELLER WILLIAMS PREMIER REALTY LAKE MINNETONKA - Coming SoonOpen Wed, 5 to 7pm
 $515,000Coming Soon6 beds 3 baths
$515,000Coming Soon6 beds 3 baths7744 Carnelian Lane, Eden Prairie, MN 55346
MLS# 6795235Listed by: KELLER WILLIAMS REALTY INTEGRITY LAKES - Coming Soon
 $485,000Coming Soon4 beds 2 baths
$485,000Coming Soon4 beds 2 baths9549 Yorkshire Lane, Eden Prairie, MN 55347
MLS# 6795871Listed by: META REALTY - Coming SoonOpen Fri, 4 to 6pm
 $800,000Coming Soon4 beds 4 baths
$800,000Coming Soon4 beds 4 baths9878 Lee Drive, Eden Prairie, MN 55347
MLS# 6764102Listed by: RE/MAX RESULTS - New
 $675,000Active5 beds 3 baths3,806 sq. ft.
$675,000Active5 beds 3 baths3,806 sq. ft.9991 Dunberry Circle, Eden Prairie, MN 55347
MLS# 6795713Listed by: KELLER WILLIAMS PREFERRED RLTY
