18780 Pathfinder Drive, Eden Prairie, MN 55347
Local realty services provided by:Better Homes and Gardens Real Estate First Choice
Upcoming open houses
- Sun, Jan 1101:00 pm - 03:00 pm
Listed by: ryan m platzke, laura olivier
Office: coldwell banker realty
MLS#:6799703
Source:NSMLS
Price summary
- Price:$875,000
- Price per sq. ft.:$192.27
- Monthly HOA dues:$64.58
About this home
Impeccably updated and lovingly maintained, this stunning 2-story home sits on a spacious 0.41-acre corner lot in the highly sought-after Settlers Ridge neighborhood. Open floor plan filled with natural light, soaring ceilings, and beautiful hardwood floors now extended into the formal dining room and main floor office. Updates GALORE on this 5-bedroom pristine home! Fresh carpet throughout, kitchen has been beautifully refreshed with enameled cabinetry and all brand-new stainless steel appliances. Fresh paint throughout main and upper levels, new modern light fixtures, window treatments, and washer & dryer. Formal and informal dining spaces offer flexibility for everyday meals or special gatherings. The cozy living room features a fireplace and expansive windows. Four bedrooms up, with an enormous primary suite with a sitting room, spa-like bath, and walk-in closet. The walkout lower-level includes an additional bedroom and opens to a private backyard by with mature trees and a newly installed retaining wall. Garage was recently finished and painted, new poly flooring and garage doors. All new gutters with leaf guards. Fiber optic internet has been installed for lightning-fast connectivity. Newer furnace, whole-house humidifier, fresh air exchanger and radon mitigation system. The low-cost association covers maintenance of common grounds and community amenities including a heated swimming pool, basketball court, playground, and beautifully landscaped flower beds. Enjoy unbeatable proximity to the Richard T. Anderson Conservation Area, the Minnesota River Bluffs, LRT Regional Trail, Lake Riley, golf courses, parks, major shopping, dining, and commuter routes. This remarkable home awaits you!
Contact an agent
Home facts
- Year built:2001
- Listing ID #:6799703
- Added:93 day(s) ago
- Updated:January 09, 2026 at 09:10 PM
Rooms and interior
- Bedrooms:5
- Total bathrooms:4
- Full bathrooms:2
- Half bathrooms:1
- Living area:4,551 sq. ft.
Heating and cooling
- Cooling:Central Air
- Heating:Fireplace(s), Forced Air
Structure and exterior
- Roof:Age 8 Years or Less, Asphalt
- Year built:2001
- Building area:4,551 sq. ft.
- Lot area:0.41 Acres
Utilities
- Water:City Water - Connected
- Sewer:City Sewer - Connected
Finances and disclosures
- Price:$875,000
- Price per sq. ft.:$192.27
- Tax amount:$9,080 (2025)
New listings near 18780 Pathfinder Drive
- Open Sat, 12 to 1:30pmNew
 $645,000Active3 beds 3 baths3,374 sq. ft.
$645,000Active3 beds 3 baths3,374 sq. ft.17394 Ada Court, Eden Prairie, MN 55347
MLS# 7006834Listed by: COLDWELL BANKER REALTY - Open Sat, 12 to 1:30pmNew
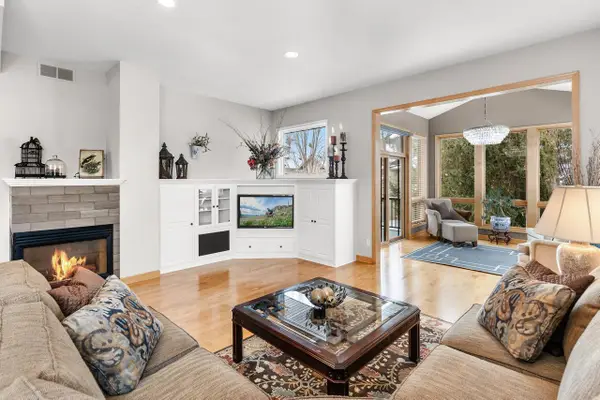 $645,000Active3 beds 3 baths3,599 sq. ft.
$645,000Active3 beds 3 baths3,599 sq. ft.17394 Ada Court, Eden Prairie, MN 55347
MLS# 7006834Listed by: COLDWELL BANKER REALTY - Open Fri, 4 to 7pmNew
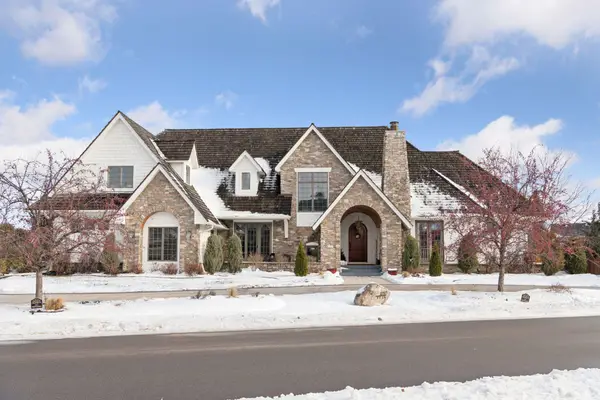 $1,749,900Active5 beds 5 baths7,794 sq. ft.
$1,749,900Active5 beds 5 baths7,794 sq. ft.9787 Sky Lane, Eden Prairie, MN 55347
MLS# 7003128Listed by: EXP REALTY - Coming Soon
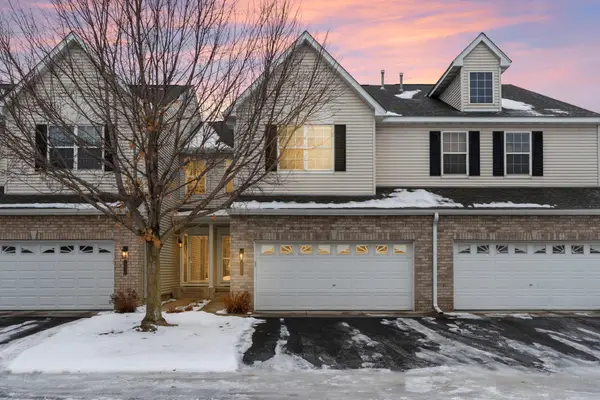 $419,900Coming Soon3 beds 4 baths
$419,900Coming Soon3 beds 4 baths17594 Wiedman Way, Eden Prairie, MN 55347
MLS# 7006336Listed by: RE/MAX RESULTS - Open Sat, 11am to 1pmNew
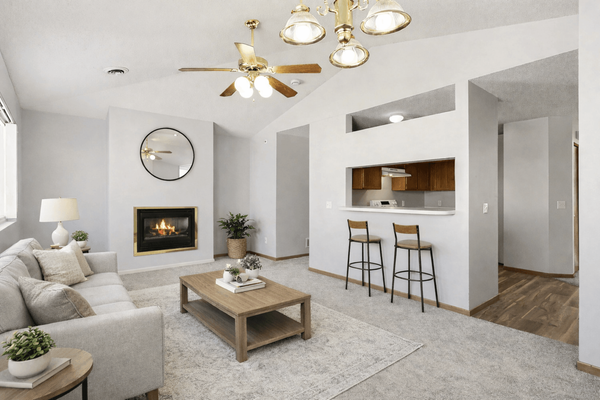 $212,000Active2 beds 1 baths1,097 sq. ft.
$212,000Active2 beds 1 baths1,097 sq. ft.13179 Murdock Terrace, Eden Prairie, MN 55347
MLS# 7002192Listed by: COLDWELL BANKER REALTY - Open Sat, 11am to 1pmNew
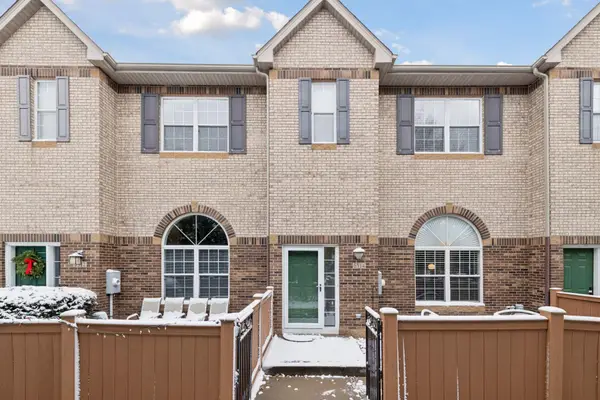 $309,000Active3 beds 3 baths1,440 sq. ft.
$309,000Active3 beds 3 baths1,440 sq. ft.6514 Regency Lane, Eden Prairie, MN 55344
MLS# 7005143Listed by: COLDWELL BANKER REALTY - Open Sun, 1 to 3pmNew
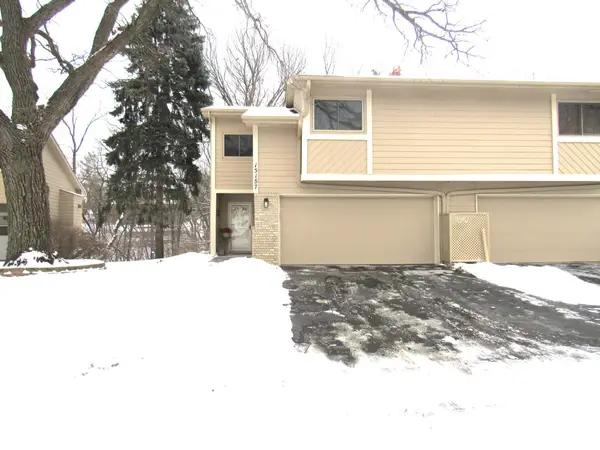 $350,000Active3 beds 2 baths1,814 sq. ft.
$350,000Active3 beds 2 baths1,814 sq. ft.15157 Patricia Court, Eden Prairie, MN 55346
MLS# 7004929Listed by: EDINA REALTY, INC. - Open Sat, 12 to 1:30pmNew
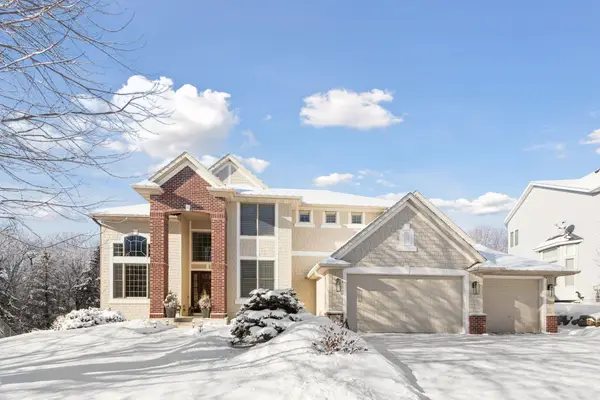 $1,050,000Active6 beds 5 baths5,299 sq. ft.
$1,050,000Active6 beds 5 baths5,299 sq. ft.9176 Cold Stream Lane, Eden Prairie, MN 55347
MLS# 7001915Listed by: EDINA REALTY, INC. - Coming SoonOpen Sat, 11am to 1pm
 $309,000Coming Soon3 beds 3 baths
$309,000Coming Soon3 beds 3 baths6514 Regency Lane, Eden Prairie, MN 55344
MLS# 7005143Listed by: COLDWELL BANKER REALTY - Open Sun, 12 to 1:30pmNew
 $415,000Active4 beds 2 baths1,892 sq. ft.
$415,000Active4 beds 2 baths1,892 sq. ft.9180 Eden Prairie Road, Eden Prairie, MN 55347
MLS# 7002295Listed by: EDINA REALTY, INC.
