6384 Saint Johns Drive, Eden Prairie, MN 55346
Local realty services provided by:Better Homes and Gardens Real Estate Advantage One
6384 Saint Johns Drive,Eden Prairie, MN 55346
$284,900
- 3 Beds
- 2 Baths
- 1,638 sq. ft.
- Single family
- Active
Listed by: devon r walton, aksana sokurec
Office: homestead road
MLS#:6818280
Source:ND_FMAAR
Price summary
- Price:$284,900
- Price per sq. ft.:$173.93
- Monthly HOA dues:$410
About this home
Welcome to this beautifully renovated 3-bedroom, 2-bath townhome in Eden Prairie! Step into an inviting living room and a completely updated kitchen featuring quartz countertops, stainless steel appliances, and a stylish black faucet— details that continue throughout all updated bathrooms. The lower level offers a family room, an additional bedroom, and a utility room equipped with a washer and dryer, a laundry sink, and plenty of storage. Outside, enjoy your new private patio. HOA recently completed siding replacement. Assessment was fully paid off. Residents have access to fantastic amenities, including a pool, playground, and basketball court. Ideally located near Eden Prairie Mall, MN River Bluff regional trails, Bryant Lake Regional Park, and Lifetime Fitness, this home offers convenience to shopping, dining, recreation, and outdoor adventures. With everything brand new, this home is truly move-in ready, delivering comfort, style, and value in a sought-after location!
Contact an agent
Home facts
- Year built:1977
- Listing ID #:6818280
- Added:8 day(s) ago
- Updated:November 27, 2025 at 04:34 PM
Rooms and interior
- Bedrooms:3
- Total bathrooms:2
- Full bathrooms:1
- Living area:1,638 sq. ft.
Heating and cooling
- Cooling:Central Air
- Heating:Forced Air
Structure and exterior
- Year built:1977
- Building area:1,638 sq. ft.
- Lot area:0.06 Acres
Utilities
- Water:City Water/Connected
- Sewer:City Sewer/Connected
Finances and disclosures
- Price:$284,900
- Price per sq. ft.:$173.93
- Tax amount:$2,838
New listings near 6384 Saint Johns Drive
- Coming Soon
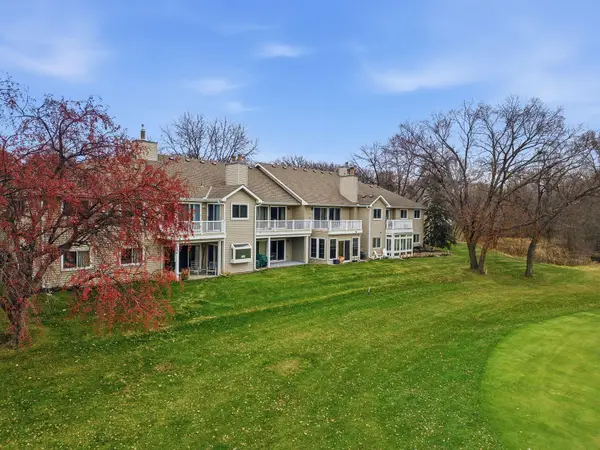 $215,000Coming Soon2 beds 2 baths
$215,000Coming Soon2 beds 2 baths14407 Fairway Drive, Eden Prairie, MN 55344
MLS# 6821407Listed by: GOOD MOVE REALTY - New
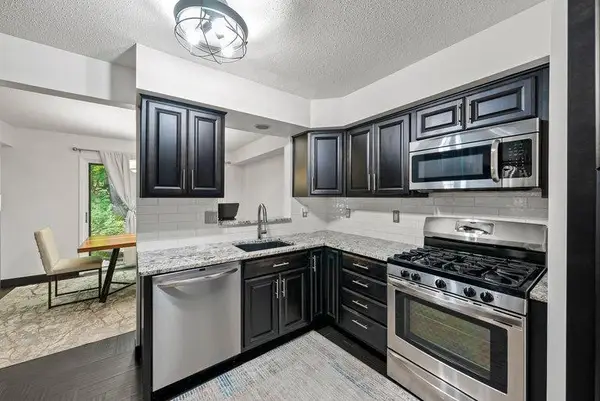 $285,000Active3 beds 2 baths1,248 sq. ft.
$285,000Active3 beds 2 baths1,248 sq. ft.8775 Basswood Road, Eden Prairie, MN 55344
MLS# 6821366Listed by: KELLER WILLIAMS INTEGRITY REALTY - New
 $285,000Active3 beds 2 baths1,248 sq. ft.
$285,000Active3 beds 2 baths1,248 sq. ft.8775 Basswood Road, Eden Prairie, MN 55344
MLS# 6821366Listed by: KELLER WILLIAMS INTEGRITY REALTY - New
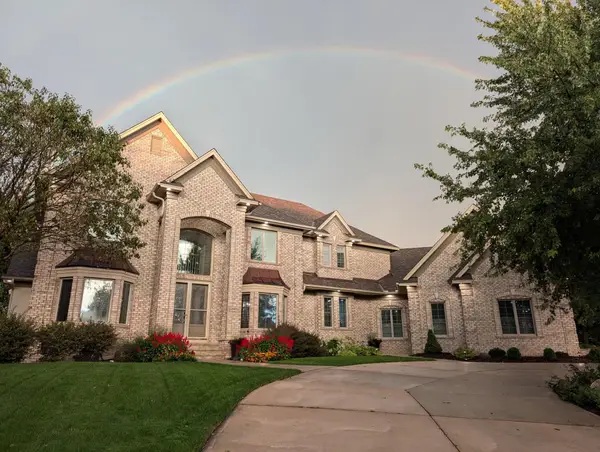 $1,699,900Active5 beds 6 baths5,805 sq. ft.
$1,699,900Active5 beds 6 baths5,805 sq. ft.18434 Bearpath Trail, Eden Prairie, MN 55347
MLS# 6821237Listed by: RE/MAX RESULTS - Open Thu, 2 to 4pmNew
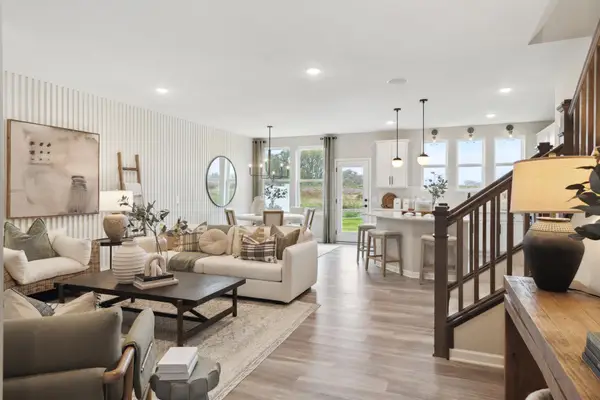 $495,515Active3 beds 3 baths2,020 sq. ft.
$495,515Active3 beds 3 baths2,020 sq. ft.9232 Larimar Trail, Eden Prairie, MN 55347
MLS# 6821072Listed by: PULTE HOMES OF MINNESOTA, LLC - Open Thu, 3 to 5pmNew
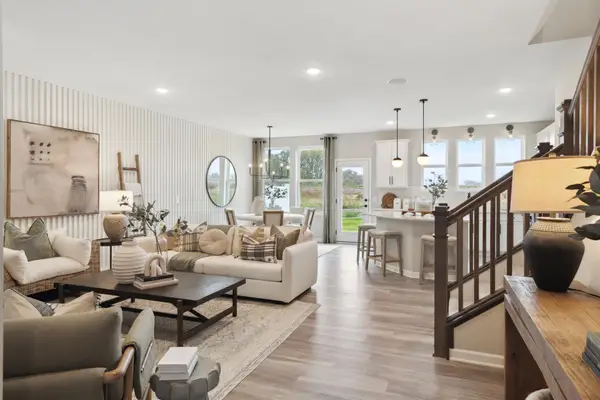 $480,265Active3 beds 3 baths2,020 sq. ft.
$480,265Active3 beds 3 baths2,020 sq. ft.9236 Larimar Trail, Eden Prairie, MN 55347
MLS# 6821070Listed by: PULTE HOMES OF MINNESOTA, LLC - Open Thu, 2 to 4pmNew
 $495,515Active3 beds 3 baths2,020 sq. ft.
$495,515Active3 beds 3 baths2,020 sq. ft.9232 Larimar Trail, Eden Prairie, MN 55347
MLS# 6821072Listed by: PULTE HOMES OF MINNESOTA, LLC - Open Thu, 3 to 5pmNew
 $480,265Active3 beds 3 baths2,020 sq. ft.
$480,265Active3 beds 3 baths2,020 sq. ft.9236 Larimar Trail, Eden Prairie, MN 55347
MLS# 6821070Listed by: PULTE HOMES OF MINNESOTA, LLC - Open Thu, 11am to 1pmNew
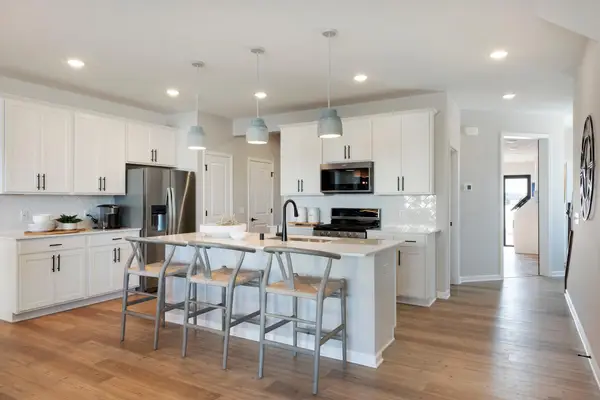 $462,100Active3 beds 3 baths1,883 sq. ft.
$462,100Active3 beds 3 baths1,883 sq. ft.9228 Larimar Trail, Eden Prairie, MN 55347
MLS# 6821028Listed by: PULTE HOMES OF MINNESOTA, LLC - Open Thu, 1 to 3pmNew
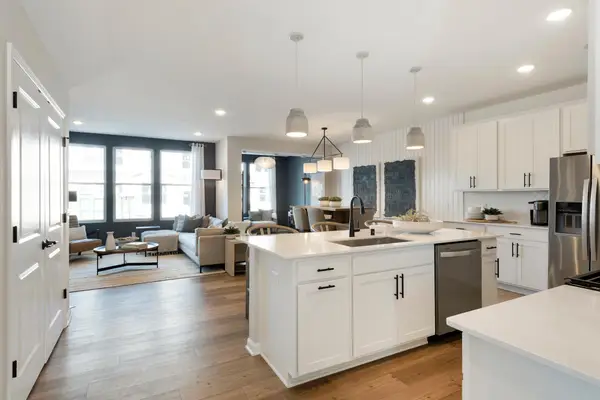 $494,990Active3 beds 3 baths1,983 sq. ft.
$494,990Active3 beds 3 baths1,983 sq. ft.9268 Larimar Trail, Eden Prairie, MN 55347
MLS# 6821031Listed by: PULTE HOMES OF MINNESOTA, LLC
