6628 Picha Place, Eden Prairie, MN 55346
Local realty services provided by:Better Homes and Gardens Real Estate Advantage One
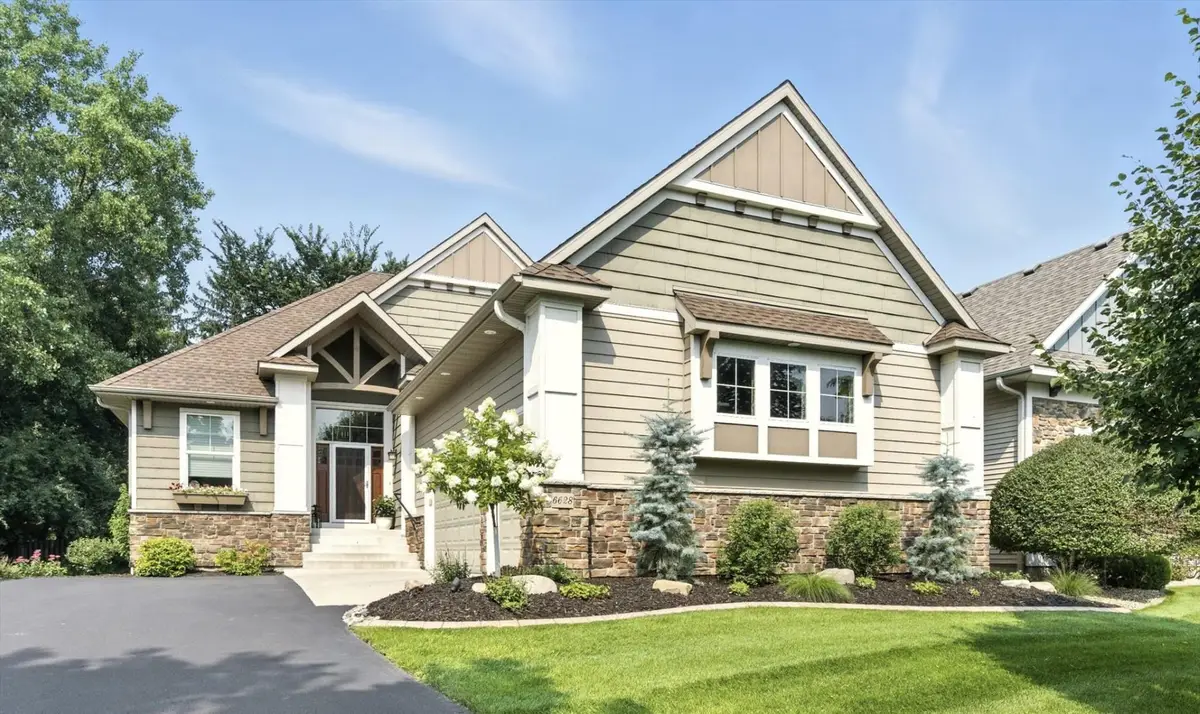
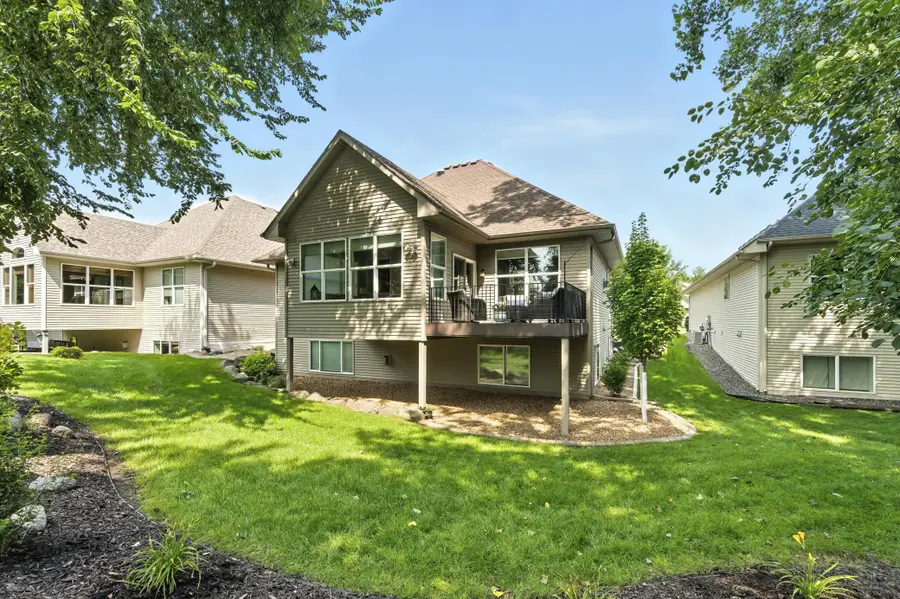
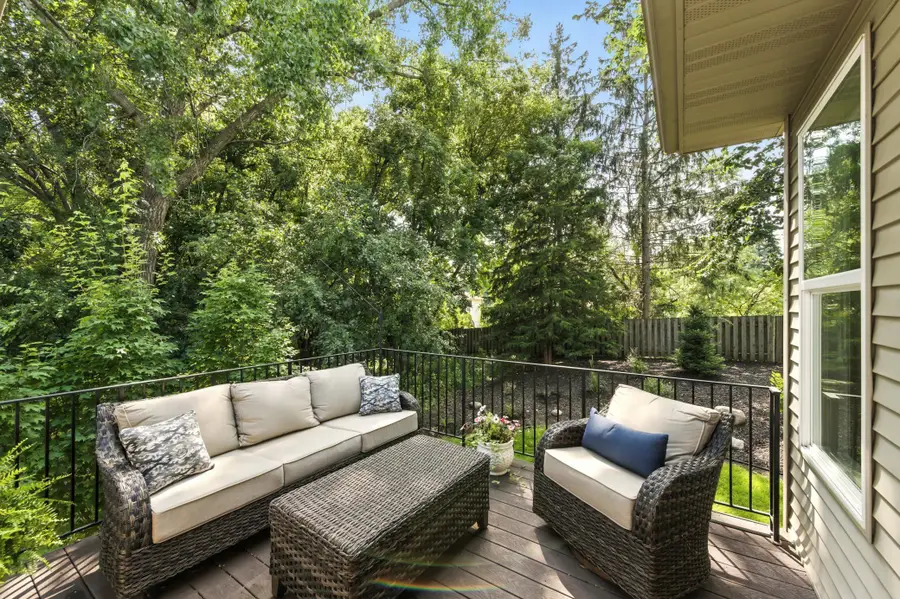
6628 Picha Place,Eden Prairie, MN 55346
$850,000
- 3 Beds
- 3 Baths
- 3,548 sq. ft.
- Single family
- Pending
Listed by:melodee d brooks
Office:edina realty, inc.
MLS#:6764214
Source:ND_FMAAR
Price summary
- Price:$850,000
- Price per sq. ft.:$239.57
- Monthly HOA dues:$135
About this home
Welcome home to this beautifully maintained detached townhome offering desirable main-level living in high-demand Eden Prairie. This former model home showcases timeless craftsmanship and thoughtful design in a prime, convenient location.
With three bedrooms, three bathrooms, and a yes a 3-car garage, this home is perfectly suited for comfortable, easy living. The sun-filled open floor plan features custom cabinetry, built-ins, stunning walnut floors, and high-end finishes throughout.
The gourmet kitchen boasts rich wood cabinetry and a spacious island with seating, ideal for entertaining. The family room offers elegant built-in cabinetry and a gas fireplace, creating a warm and inviting atmosphere. Enjoy the bright sunroom with oversized windows that flood the space with natural light.
The impressive owner's suite includes a spa-like bathroom with a separate tub and shower, along with a generously sized walk-in closet. The beautifully finished lower level is perfect for gatherings, featuring a wet bar, entertainment area, and flexible space for hobbies or guests. Comfort is ensured year-round with Wirsbo in-floor heating in the lower level, providing both warmth and energy savings during winter months.
Step outside to professionally landscaped grounds and take advantage of nearby walking and biking trails, parks, the amazing farmer’s market, and golf—just minutes away.
Whether you're downsizing without compromising on quality or seeking a low-maintenance lifestyle, this home truly checks every box.
Contact an agent
Home facts
- Year built:2011
- Listing Id #:6764214
- Added:12 day(s) ago
- Updated:August 16, 2025 at 07:27 AM
Rooms and interior
- Bedrooms:3
- Total bathrooms:3
- Full bathrooms:2
- Half bathrooms:1
- Living area:3,548 sq. ft.
Heating and cooling
- Cooling:Central Air
- Heating:Forced Air, Radiant
Structure and exterior
- Year built:2011
- Building area:3,548 sq. ft.
- Lot area:0.24 Acres
Utilities
- Water:City Water/Connected
- Sewer:City Sewer/Connected
Finances and disclosures
- Price:$850,000
- Price per sq. ft.:$239.57
- Tax amount:$9,527
New listings near 6628 Picha Place
- Open Sat, 12 to 2pmNew
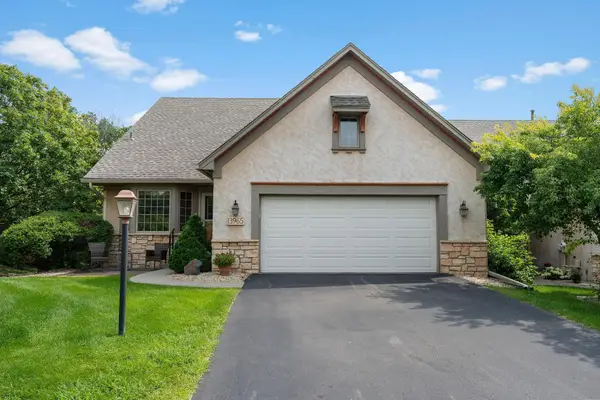 $639,000Active3 beds 3 baths3,032 sq. ft.
$639,000Active3 beds 3 baths3,032 sq. ft.13965 Saint Andrew Drive, Eden Prairie, MN 55346
MLS# 6745080Listed by: EDINA REALTY, INC. - Open Sat, 12 to 2pmNew
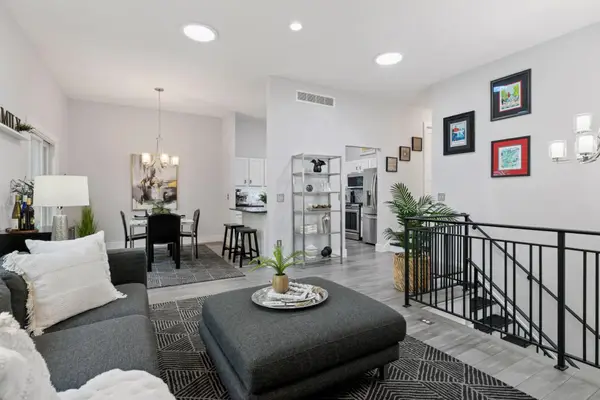 $379,900Active3 beds 2 baths2,007 sq. ft.
$379,900Active3 beds 2 baths2,007 sq. ft.17686 Evener Way, Eden Prairie, MN 55346
MLS# 6766278Listed by: EDINA REALTY, INC. - Open Sat, 12 to 2pmNew
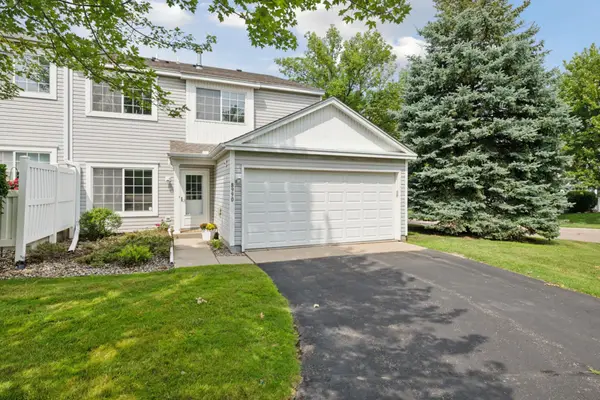 $289,000Active2 beds 2 baths1,260 sq. ft.
$289,000Active2 beds 2 baths1,260 sq. ft.8990 Scarlet Globe Drive, Eden Prairie, MN 55347
MLS# 6762093Listed by: COLDWELL BANKER REALTY - Open Sat, 11am to 12:30pmNew
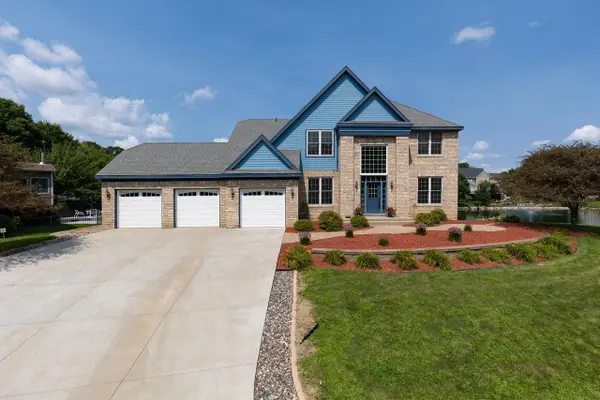 $650,000Active4 beds 3 baths2,833 sq. ft.
$650,000Active4 beds 3 baths2,833 sq. ft.17168 Bainbridge Drive, Eden Prairie, MN 55347
MLS# 6771642Listed by: COLDWELL BANKER REALTY - New
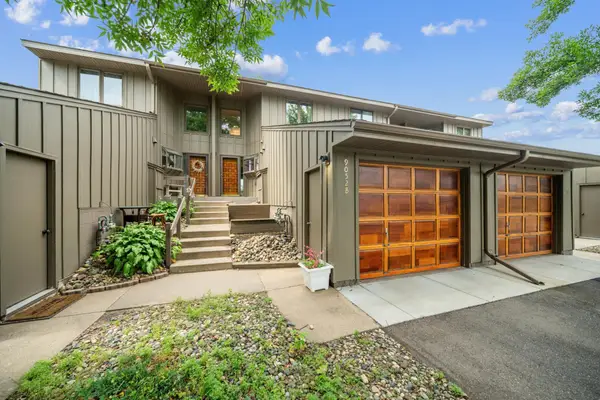 $230,000Active2 beds 2 baths1,216 sq. ft.
$230,000Active2 beds 2 baths1,216 sq. ft.9052 Neill Lake Road #B, Eden Prairie, MN 55347
MLS# 6769756Listed by: COLDWELL BANKER REALTY - New
 $230,000Active2 beds 2 baths
$230,000Active2 beds 2 baths9052 Neill Lake Road #B, Eden Prairie, MN 55347
MLS# 6769756Listed by: COLDWELL BANKER REALTY - Coming Soon
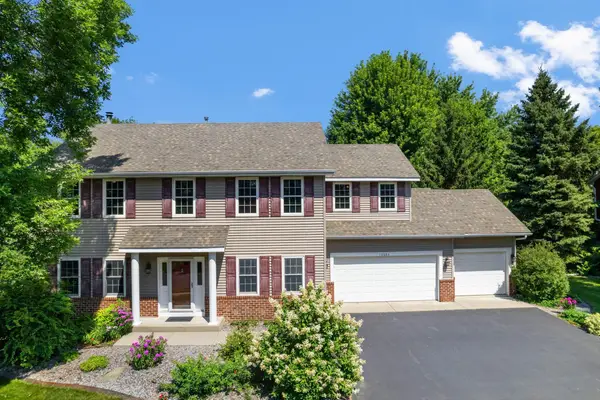 $589,900Coming Soon5 beds 3 baths
$589,900Coming Soon5 beds 3 baths16684 Rogers Road, Eden Prairie, MN 55347
MLS# 6770936Listed by: RE/MAX RESULTS - Open Sat, 12 to 2pmNew
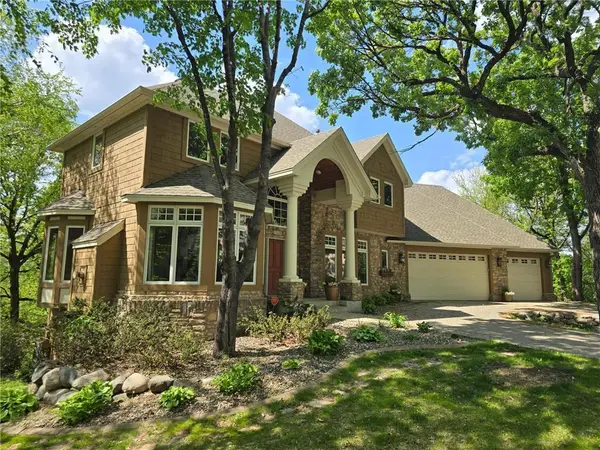 $899,000Active4 beds 4 baths4,920 sq. ft.
$899,000Active4 beds 4 baths4,920 sq. ft.11338 Hawk High Court, Eden Prairie, MN 55347
MLS# 6772866Listed by: COLDWELL BANKER REALTY - New
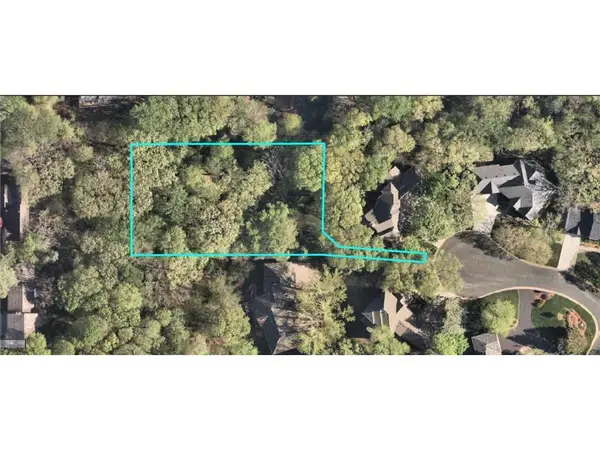 $175,000Active0.65 Acres
$175,000Active0.65 Acres11362 Hawk High Court, Eden Prairie, MN 55347
MLS# 6772902Listed by: COLDWELL BANKER REALTY - Open Sat, 1:30 to 3pmNew
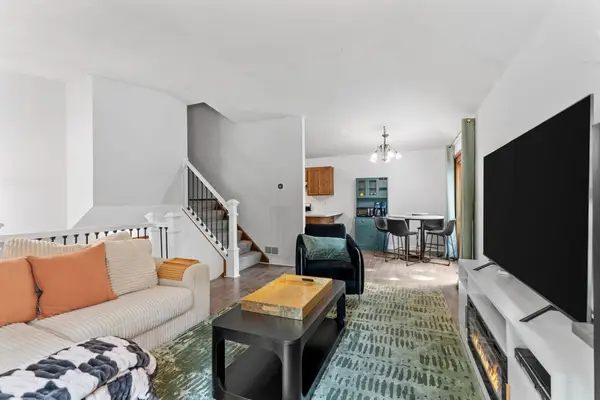 $285,000Active2 beds 2 baths1,312 sq. ft.
$285,000Active2 beds 2 baths1,312 sq. ft.14258 Towers Lane, Eden Prairie, MN 55347
MLS# 6772737Listed by: KELLER WILLIAMS REALTY INTEGRITY LAKES

