- BHGRE®
- Minnesota
- Eden Prairie
- 7182 Emerald Lane
7182 Emerald Lane, Eden Prairie, MN 55346
Local realty services provided by:Better Homes and Gardens Real Estate First Choice
7182 Emerald Lane,Eden Prairie, MN 55346
$470,000
- 3 Beds
- 3 Baths
- 2,546 sq. ft.
- Single family
- Active
Upcoming open houses
- Sat, Jan 3102:00 pm - 04:00 pm
Listed by: wahidi wyse
Office: compass
MLS#:6804947
Source:NSMLS
Price summary
- Price:$470,000
- Price per sq. ft.:$184.6
About this home
Welcome to this beautifully appointed 4-level split home featuring 3 bedrooms and 2 full baths, ideally located in a well-connected neighborhood near parks, shopping, and main thoroughfares. The moment you arrive, you’ll appreciate the charm of hardwood flooring throughout much of the home and the thoughtful layout that offers both space and coziness.
On the main entry levels you’ll find a gracious flow through the living areas and kitchen, while the lower level offers a warm, inviting retreat with a fireplace, and sliding glass doors that walk out to the patio — perfect for indoor-outdoor entertaining or peaceful downtime. The upper level leads to three bedrooms, including a master suite that enjoys its own private bathroom and, yes, an additional fireplace for those relaxing evenings at home.
Situated close to parks (great for walking, biking, or family time), and just moments from major roads and area shopping, this home blends quiet residential living with easy access to conveniences. Don’t miss the chance to make this your next home — where comfort, style, and location come together beautifully.
Contact an agent
Home facts
- Year built:1985
- Listing ID #:6804947
- Added:105 day(s) ago
- Updated:January 31, 2026 at 01:05 PM
Rooms and interior
- Bedrooms:3
- Total bathrooms:3
- Full bathrooms:1
- Living area:2,546 sq. ft.
Heating and cooling
- Cooling:Central Air
- Heating:Forced Air
Structure and exterior
- Year built:1985
- Building area:2,546 sq. ft.
- Lot area:0.44 Acres
Utilities
- Water:City Water - Connected
- Sewer:City Sewer - Connected
Finances and disclosures
- Price:$470,000
- Price per sq. ft.:$184.6
- Tax amount:$5,109 (2025)
New listings near 7182 Emerald Lane
- New
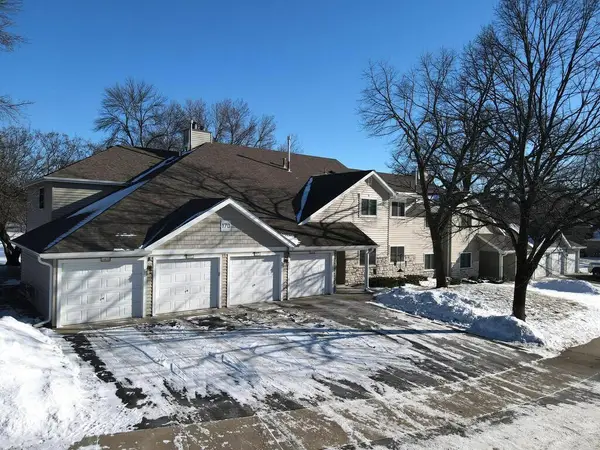 $250,000Active2 beds 2 baths1,104 sq. ft.
$250,000Active2 beds 2 baths1,104 sq. ft.14432 Fairway Drive #172, Eden Prairie, MN 55344
MLS# 7007745Listed by: EDINA REALTY, INC. - New
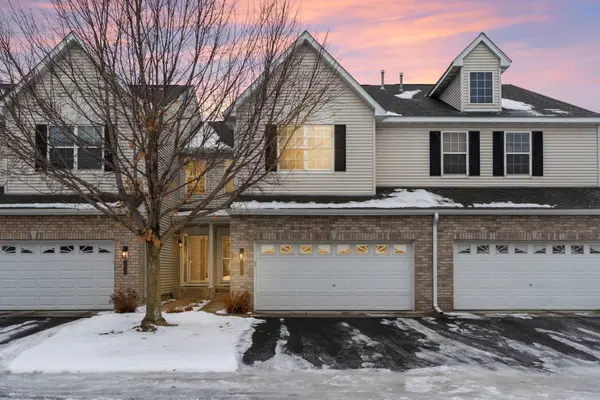 $419,900Active3 beds 4 baths2,505 sq. ft.
$419,900Active3 beds 4 baths2,505 sq. ft.17594 Wiedman Way, Eden Prairie, MN 55347
MLS# 7015026Listed by: RE/MAX RESULTS - Coming Soon
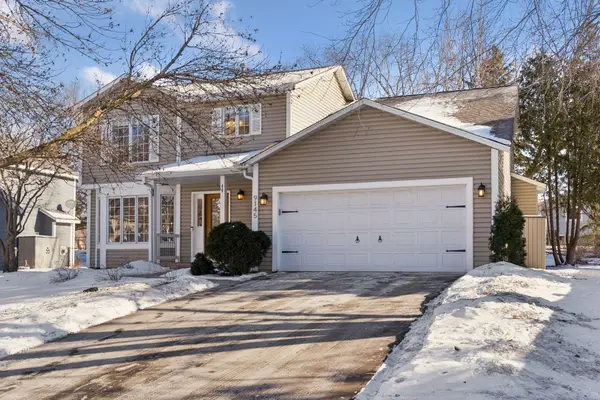 $575,000Coming Soon4 beds 4 baths
$575,000Coming Soon4 beds 4 baths9145 Belvedere Drive, Eden Prairie, MN 55347
MLS# 6766872Listed by: KELLER WILLIAMS PREMIER REALTY LAKE MINNETONKA - New
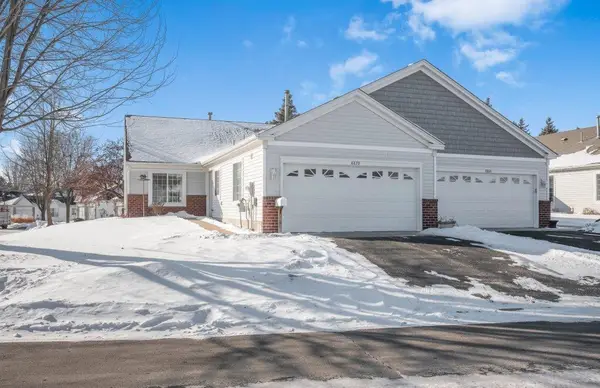 $400,000Active2 beds 2 baths1,573 sq. ft.
$400,000Active2 beds 2 baths1,573 sq. ft.8870 Peep Oday Trail, Eden Prairie, MN 55347
MLS# 7014016Listed by: RE/MAX RESULTS - Coming SoonOpen Sat, 11:30am to 1pm
 $250,000Coming Soon2 beds 2 baths
$250,000Coming Soon2 beds 2 baths14432 Fairway Drive #172, Eden Prairie, MN 55344
MLS# 7007745Listed by: EDINA REALTY, INC. - Coming SoonOpen Sun, 11am to 1pm
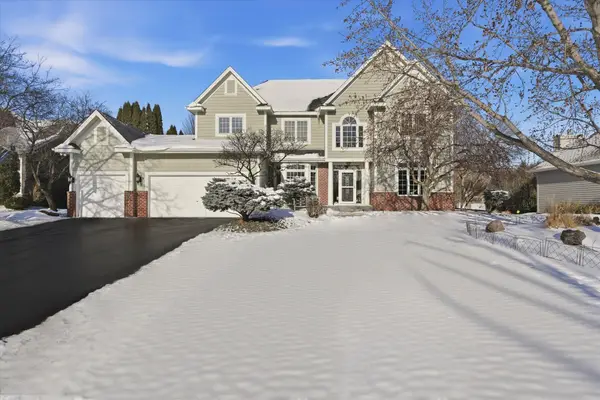 $824,900Coming Soon5 beds 4 baths
$824,900Coming Soon5 beds 4 baths18566 Magenta Bay, Eden Prairie, MN 55347
MLS# 7009090Listed by: COLDWELL BANKER REALTY - SOUTHWEST REGIONAL - Open Sat, 11am to 1pmNew
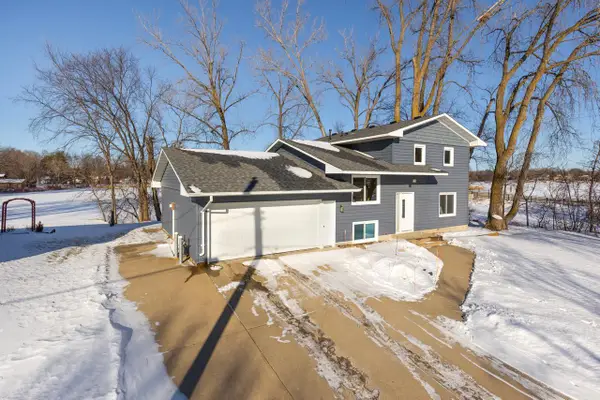 $525,000Active3 beds 3 baths1,755 sq. ft.
$525,000Active3 beds 3 baths1,755 sq. ft.17208 Peterborg Road, Eden Prairie, MN 55346
MLS# 7013052Listed by: COLDWELL BANKER REALTY - SOUTHWEST REGIONAL - Open Sat, 11am to 1pmNew
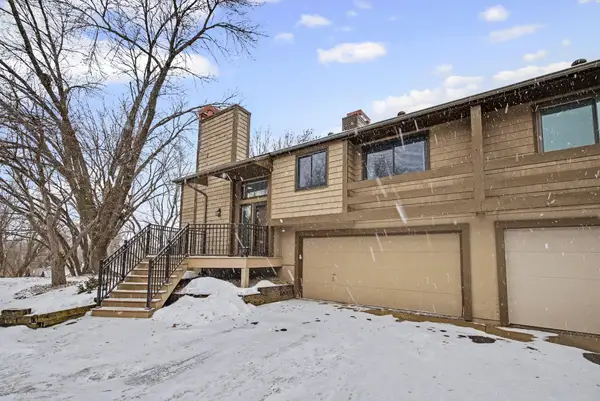 $309,900Active2 beds 2 baths1,549 sq. ft.
$309,900Active2 beds 2 baths1,549 sq. ft.11557 Carriage Court, Eden Prairie, MN 55344
MLS# 6823173Listed by: PEMBERTON RE - New
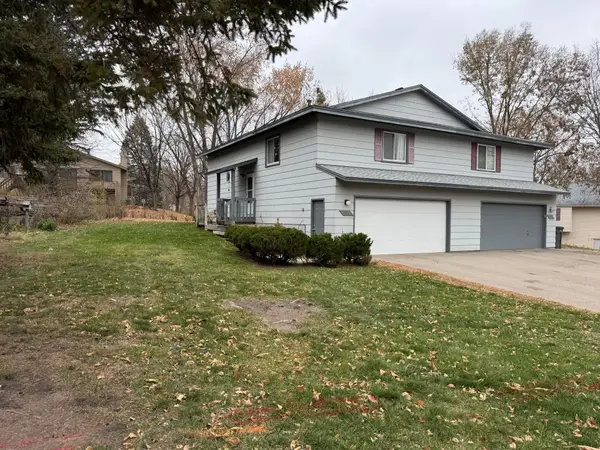 $250,000Active2 beds 2 baths1,408 sq. ft.
$250,000Active2 beds 2 baths1,408 sq. ft.8275 Cypress Lane, Eden Prairie, MN 55347
MLS# 7012673Listed by: JASON MITCHELL REAL ESTATE - Open Sat, 1 to 3pmNew
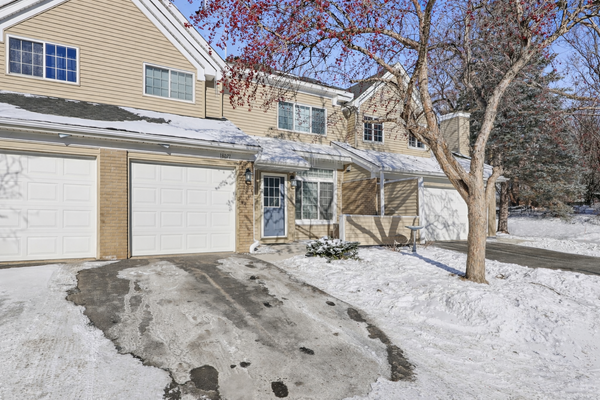 $240,000Active2 beds 2 baths1,225 sq. ft.
$240,000Active2 beds 2 baths1,225 sq. ft.18071 Settlers Way, Eden Prairie, MN 55347
MLS# 6825095Listed by: KELLER WILLIAMS PREFERRED RLTY

