8084 Curtis Lane, Eden Prairie, MN 55347
Local realty services provided by:Better Homes and Gardens Real Estate Advantage One
8084 Curtis Lane,Eden Prairie, MN 55347
$300,000
- 2 Beds
- 2 Baths
- 1,292 sq. ft.
- Single family
- Active
Listed by:mitchell d brumbaugh
Office:re/max advantage plus
MLS#:6808399
Source:ND_FMAAR
Price summary
- Price:$300,000
- Price per sq. ft.:$232.2
- Monthly HOA dues:$429
About this home
Gorgeous townhome with serene pond views in the heart of Eden Prairie! Welcome to 8084 Curtis Lane, a beautifully updated and move-in-ready home offering comfort, modern style, and convenience near Mitchell Lake, Miller Park, and premier shopping & dining. Step inside the spacious foyer and you’ll immediately notice the open, vaulted design that fills the home with natural light. The main level features a sought-after open-concept layout, perfect for entertaining, with a bright living room, dining room, and kitchen all overlooking the pond! The kitchen was fully remodeled in 2019 and showcases upgraded cabinetry, sleek countertops, modern flooring, and stainless-steel appliances. Upstairs, the primary suite is expansive and includes a private sink and vanity while both bedrooms feature vaulted ceilings and large walk-in closets; providing ample storage and a luxurious feel. Enjoy peaceful mornings or unwind after a long day on your private patio with unobstructed pond views—the perfect setting for grilling, relaxing, or hosting friends. With an attached 2- car garage, updated finishes, and a quiet, well-maintained community close to parks, trails, and highway access, this home blends natural serenity with urban convenience. Don’t miss your chance to own this turn-key gem in one of the Twin Cities’ most desirable locations!
Contact an agent
Home facts
- Year built:1987
- Listing ID #:6808399
- Added:1 day(s) ago
- Updated:November 02, 2025 at 04:25 PM
Rooms and interior
- Bedrooms:2
- Total bathrooms:2
- Full bathrooms:1
- Half bathrooms:1
- Living area:1,292 sq. ft.
Heating and cooling
- Cooling:Central Air
- Heating:Forced Air
Structure and exterior
- Year built:1987
- Building area:1,292 sq. ft.
- Lot area:0.04 Acres
Utilities
- Water:City Water/Connected
- Sewer:City Sewer/Connected
Finances and disclosures
- Price:$300,000
- Price per sq. ft.:$232.2
- Tax amount:$2,917
New listings near 8084 Curtis Lane
- New
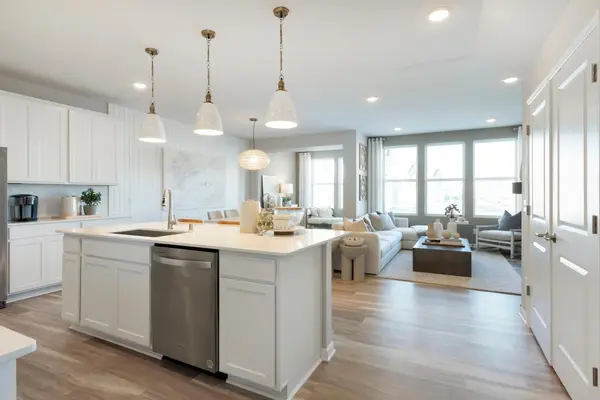 $503,990Active3 beds 3 baths1,983 sq. ft.
$503,990Active3 beds 3 baths1,983 sq. ft.9244 Larimar Trail, Eden Prairie, MN 55347
MLS# 6812375Listed by: PULTE HOMES OF MINNESOTA, LLC - New
 $503,990Active3 beds 3 baths1,983 sq. ft.
$503,990Active3 beds 3 baths1,983 sq. ft.9244 Larimar Trail, Eden Prairie, MN 55347
MLS# 6812375Listed by: PULTE HOMES OF MINNESOTA, LLC - New
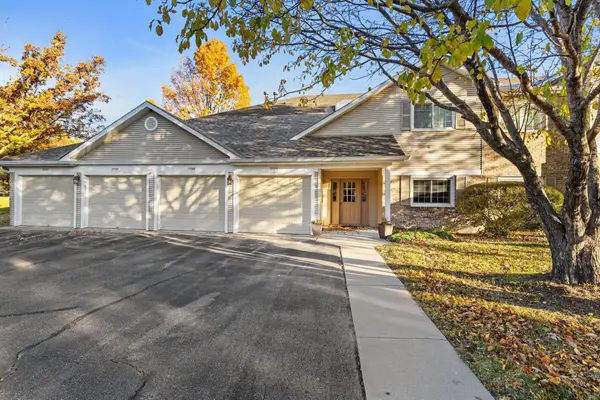 $245,000Active3 beds 2 baths1,275 sq. ft.
$245,000Active3 beds 2 baths1,275 sq. ft.11200 Westwind Drive, Eden Prairie, MN 55344
MLS# 6809119Listed by: RE/MAX RESULTS - Open Sun, 1 to 3pmNew
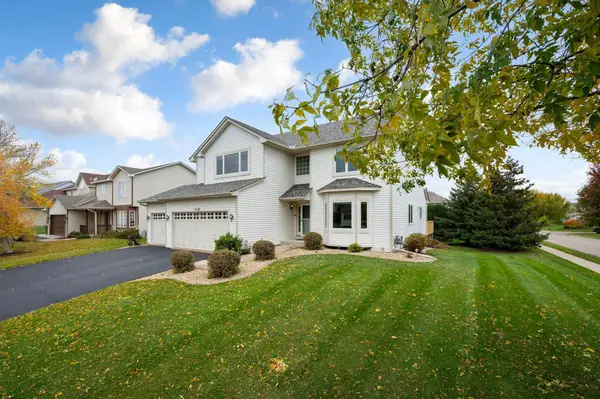 $660,000Active4 beds 4 baths3,144 sq. ft.
$660,000Active4 beds 4 baths3,144 sq. ft.9543 Geisler Road, Eden Prairie, MN 55347
MLS# 6781854Listed by: COLDWELL BANKER REALTY - New
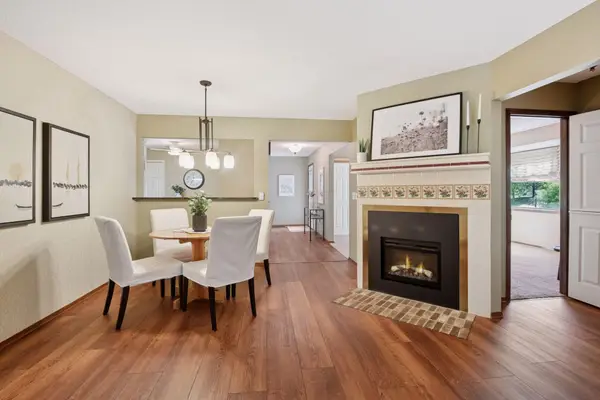 $319,900Active2 beds 2 baths1,572 sq. ft.
$319,900Active2 beds 2 baths1,572 sq. ft.7942 Timber Lake Drive, Eden Prairie, MN 55347
MLS# 6811750Listed by: WEST METRO GROUP - New
 $319,900Active2 beds 2 baths1,572 sq. ft.
$319,900Active2 beds 2 baths1,572 sq. ft.7942 Timber Lake Drive, Eden Prairie, MN 55347
MLS# 6811750Listed by: WEST METRO GROUP - New
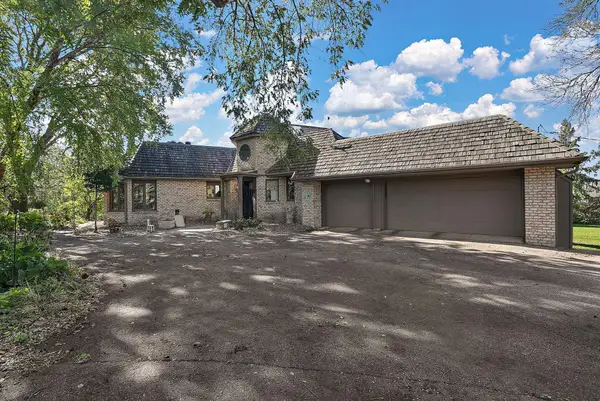 $995,000Active6 beds 7 baths6,600 sq. ft.
$995,000Active6 beds 7 baths6,600 sq. ft.10901 Riverview Road, Eden Prairie, MN 55347
MLS# 6805703Listed by: KELLER WILLIAMS PREFERRED RLTY - New
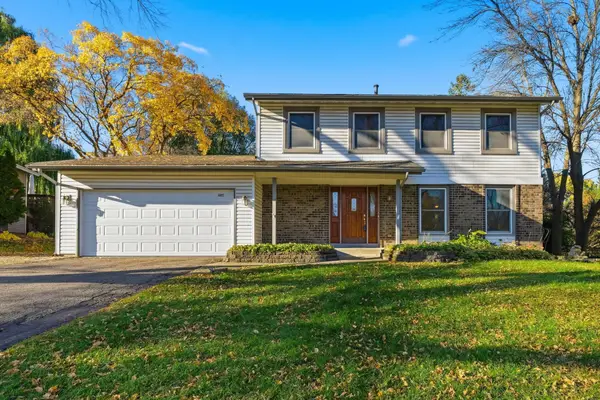 $475,000Active3 beds 3 baths3,054 sq. ft.
$475,000Active3 beds 3 baths3,054 sq. ft.12540 Fescue Court, Eden Prairie, MN 55347
MLS# 6811183Listed by: RE/MAX ADVANTAGE PLUS - New
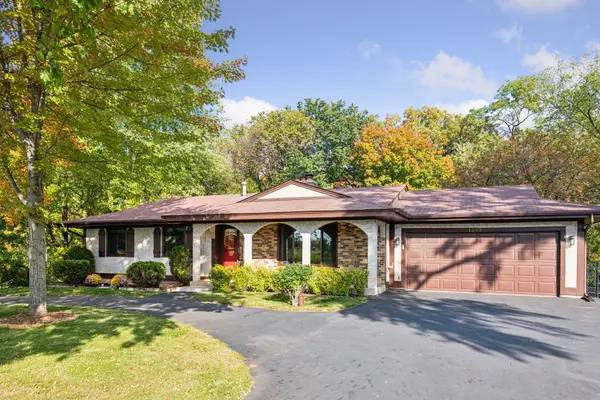 $489,900Active4 beds 3 baths2,319 sq. ft.
$489,900Active4 beds 3 baths2,319 sq. ft.15820 Corral Lane, Eden Prairie, MN 55347
MLS# 6806099Listed by: COLDWELL BANKER REALTY
