8291 Labont Way, Eden Prairie, MN 55344
Local realty services provided by:Better Homes and Gardens Real Estate First Choice
8291 Labont Way,Eden Prairie, MN 55344
$350,000
- 3 Beds
- 4 Baths
- 1,950 sq. ft.
- Townhouse
- Pending
Listed by:katherine l johnson
Office:homeavenue inc
MLS#:6752246
Source:NSMLS
Price summary
- Price:$350,000
- Price per sq. ft.:$179.49
- Monthly HOA dues:$473
About this home
Welcome to this stunning Hartford Commons end unit townhome in the heart of Eden Prairie! With soaring 9’ ceilings an abundance of natural light, this delightful home offers the perfect blend of comfort, style and convenience. All new carpet and paint add to the fresh, move-in ready feel. The main living area includes a cozy gas log fireplace, perfect for those chilly MN evenings! Enjoy relaxed meals and lively conversation around the table while enjoying views to the outside deck surrounded by mature trees. The pristine kitchen features a center island, so much storage! A half bath completes the main level. The spacious primary suite boasts a walk-in closet with built-ins and full, en-suite bath. A versatile flex room is ideal for your home office or creative space! The lower level includes a guest friendly bedroom and ¾ bath. Enjoy convenient entry inside from the attached 2-car garage. New furnace and A/C in 2021! Grounds are kept immaculate by the well managed Association, there’s even a neighborhood play park! With close proximity to area shopping, dining, entertainment and easy access to I-494 (just minutes to the airport), always something to do and somewhere to go! This lovely home offers the perfect combination of location, quality and lifestyle – don’t miss it!
Contact an agent
Home facts
- Year built:2003
- Listing ID #:6752246
- Added:65 day(s) ago
- Updated:September 16, 2025 at 04:50 PM
Rooms and interior
- Bedrooms:3
- Total bathrooms:4
- Full bathrooms:2
- Half bathrooms:1
- Living area:1,950 sq. ft.
Heating and cooling
- Cooling:Central Air
- Heating:Forced Air
Structure and exterior
- Roof:Age 8 Years or Less
- Year built:2003
- Building area:1,950 sq. ft.
- Lot area:0.33 Acres
Utilities
- Water:City Water - Connected
- Sewer:City Sewer - Connected
Finances and disclosures
- Price:$350,000
- Price per sq. ft.:$179.49
- Tax amount:$4,252 (2025)
New listings near 8291 Labont Way
- Coming SoonOpen Sat, 11am to 12:30pm
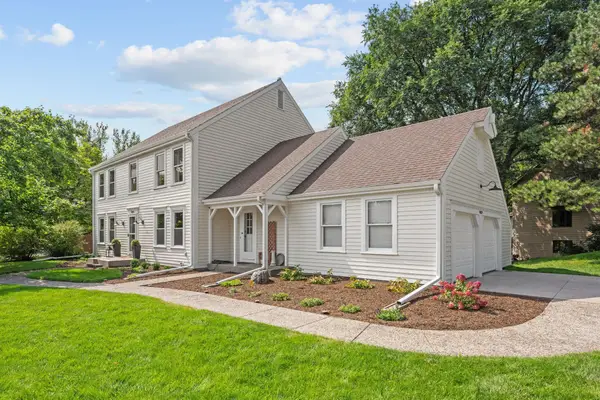 $635,000Coming Soon5 beds 4 baths
$635,000Coming Soon5 beds 4 baths9039 Preserve Boulevard, Eden Prairie, MN 55347
MLS# 6788873Listed by: COMPASS - Coming SoonOpen Sat, 1 to 3pm
 $950,000Coming Soon5 beds 5 baths
$950,000Coming Soon5 beds 5 baths15622 Michele Lane, Eden Prairie, MN 55346
MLS# 6783953Listed by: COMPASS - New
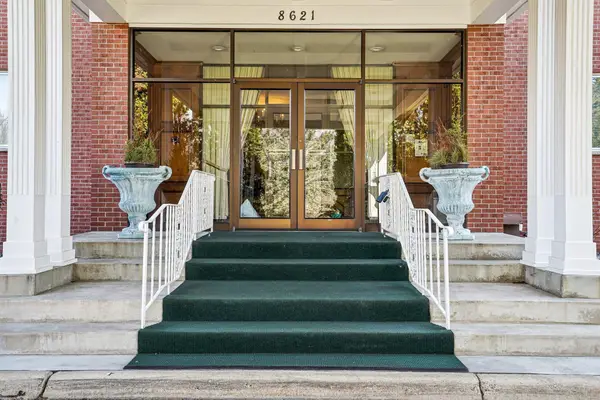 $248,000Active2 beds 2 baths1,333 sq. ft.
$248,000Active2 beds 2 baths1,333 sq. ft.8621 Basswood Road #32, Eden Prairie, MN 55344
MLS# 6788969Listed by: COLDWELL BANKER REALTY - New
 $248,000Active2 beds 2 baths1,333 sq. ft.
$248,000Active2 beds 2 baths1,333 sq. ft.8621 Basswood Road #32, Eden Prairie, MN 55344
MLS# 6788969Listed by: COLDWELL BANKER REALTY - Open Sat, 1 to 3pmNew
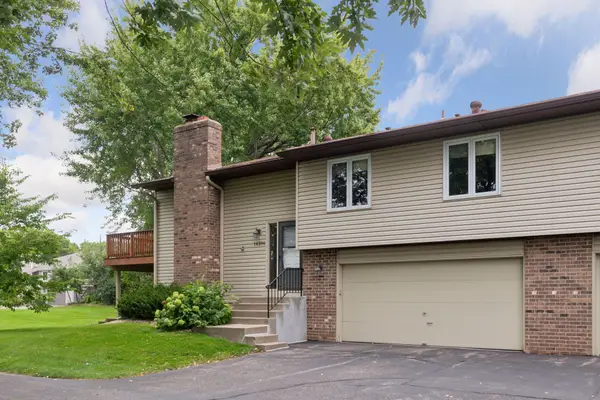 $290,000Active2 beds 2 baths1,522 sq. ft.
$290,000Active2 beds 2 baths1,522 sq. ft.14396 Sorrel Way, Eden Prairie, MN 55347
MLS# 6758664Listed by: COLDWELL BANKER REALTY - New
 $275,000Active3 beds 2 baths1,319 sq. ft.
$275,000Active3 beds 2 baths1,319 sq. ft.12727 College View Drive #203, Eden Prairie, MN 55347
MLS# 6786224Listed by: RE/MAX RESULTS - New
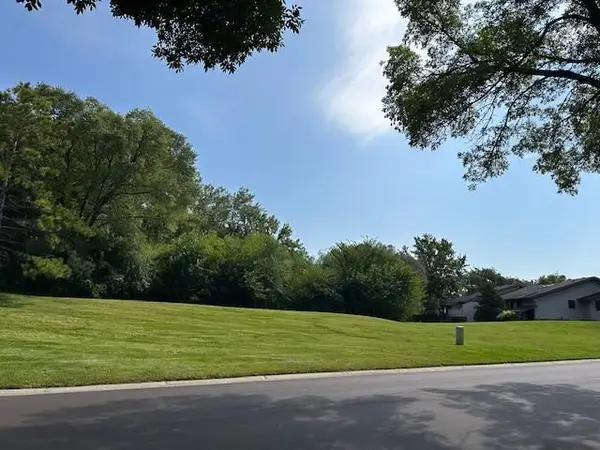 $399,900Active0.9 Acres
$399,900Active0.9 Acresxxxx Linden Drive, Eden Prairie, MN 55347
MLS# 6787983Listed by: RE/MAX RESULTS - New
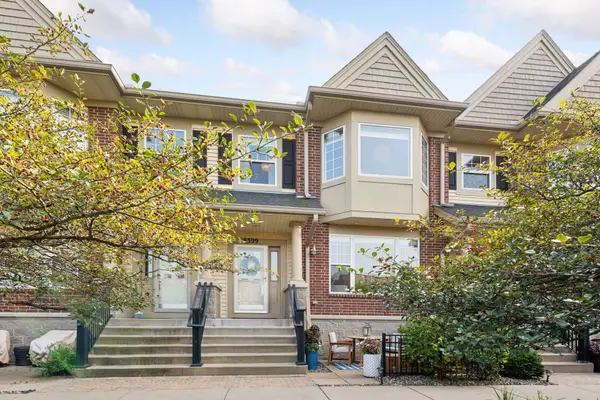 $345,000Active2 beds 2 baths1,529 sq. ft.
$345,000Active2 beds 2 baths1,529 sq. ft.8399 Townsend Drive, Eden Prairie, MN 55344
MLS# 6783634Listed by: FAZENDIN REALTORS - New
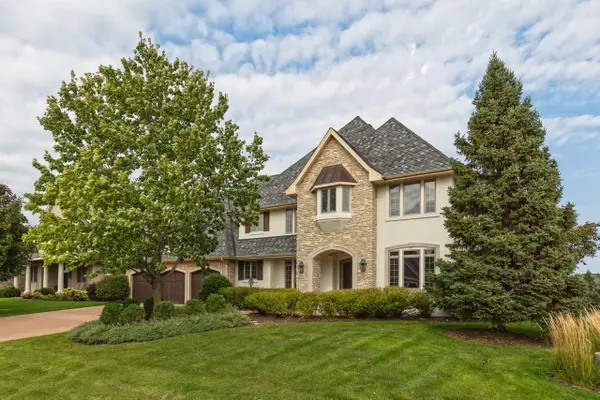 $1,500,000Active5 beds 5 baths6,330 sq. ft.
$1,500,000Active5 beds 5 baths6,330 sq. ft.9727 Sky Lane, Eden Prairie, MN 55347
MLS# 6785860Listed by: COLDWELL BANKER REALTY - New
 $345,000Active2 beds 2 baths1,529 sq. ft.
$345,000Active2 beds 2 baths1,529 sq. ft.8399 Townsend Drive, Eden Prairie, MN 55344
MLS# 6783634Listed by: FAZENDIN REALTORS
