8673 Bayard Court, Eden Prairie, MN 55347
Local realty services provided by:Better Homes and Gardens Real Estate First Choice
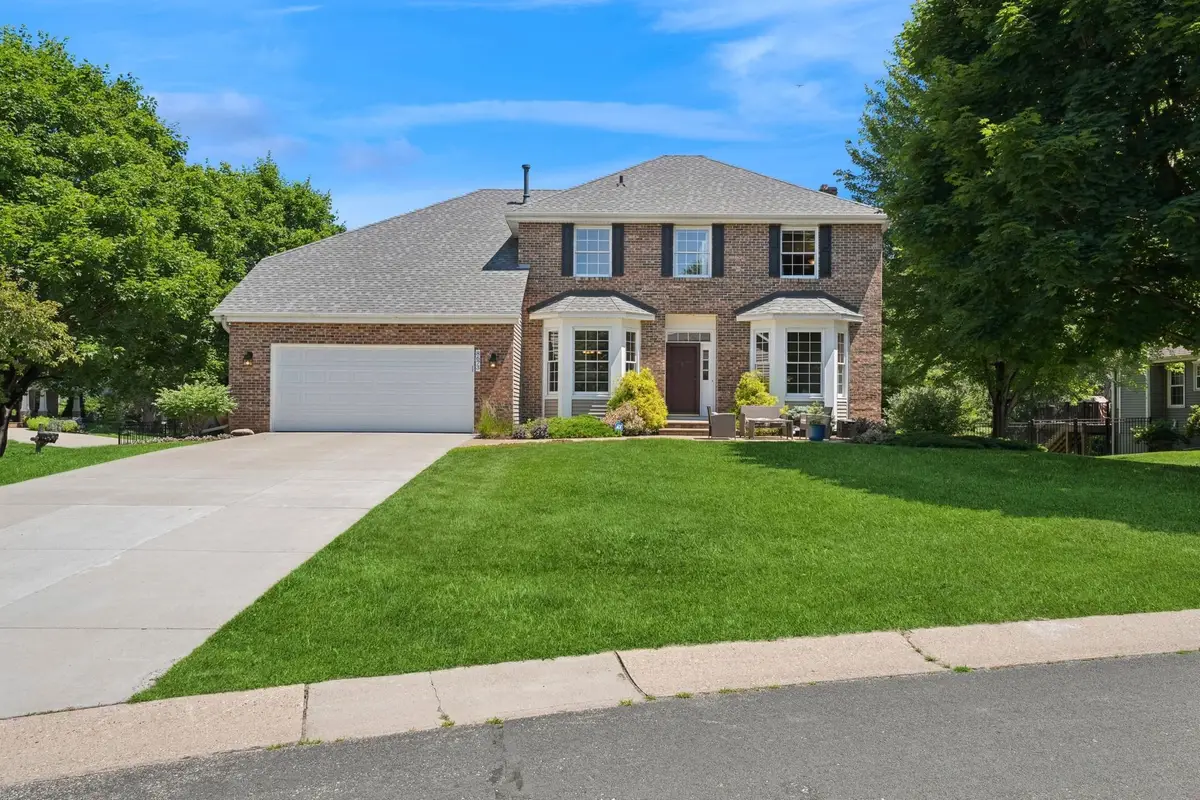
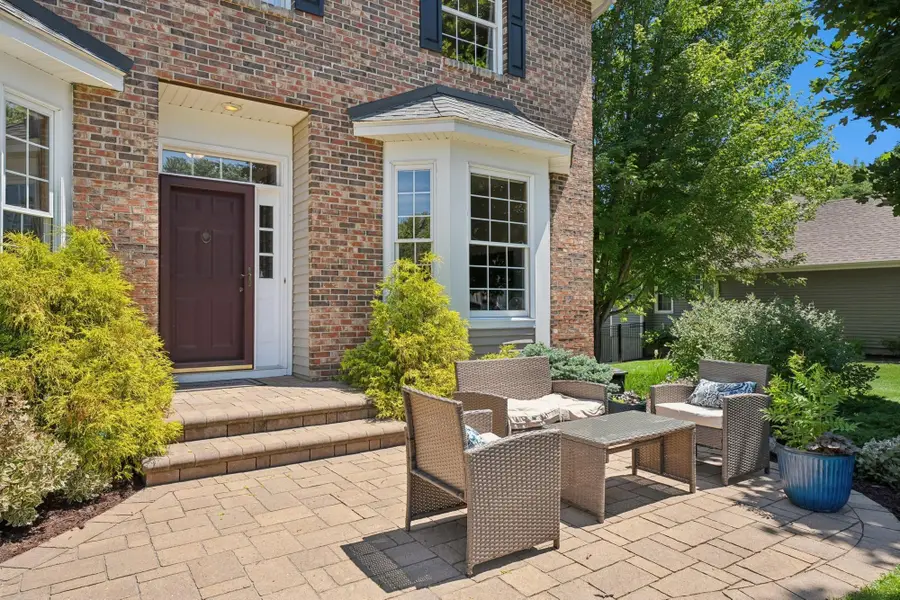
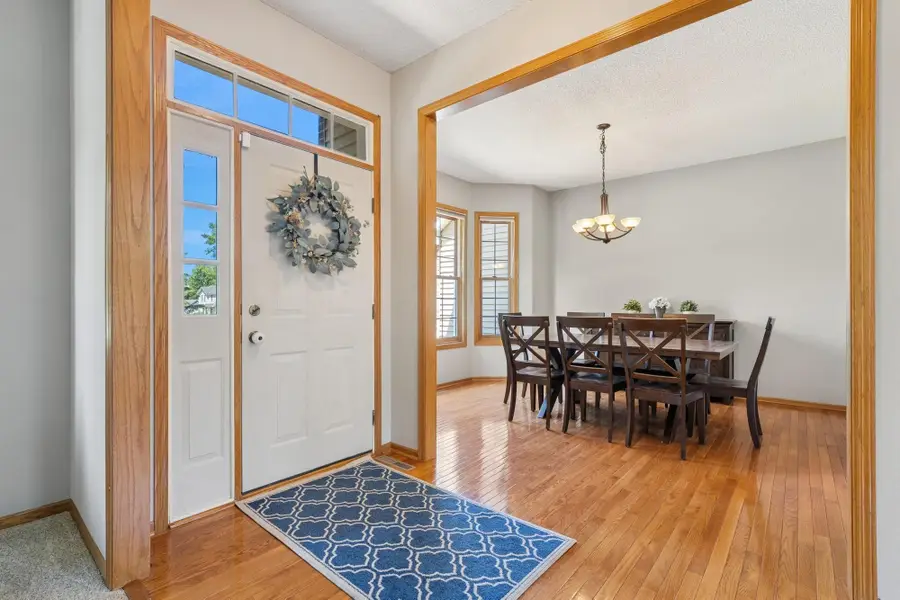
8673 Bayard Court,Eden Prairie, MN 55347
$615,000
- 4 Beds
- 4 Baths
- 3,067 sq. ft.
- Single family
- Pending
Listed by:mike fuchs
Office:coldwell banker realty
MLS#:6745996
Source:NSMLS
Price summary
- Price:$615,000
- Price per sq. ft.:$194.87
About this home
Incredible culdesac location in the Fairfield neighborhood. Standout curb appeal as you pull into the newer concrete driveway and observe the brick front, paver patio, and wonderful landscaping. This two-story layout smartly incorporates living, dining, and entertaining space. The hardwood floor in the foyer shines upon entry, with access to a formal dining room and two bright living spaces. The kitchen has been updated with painted white cabinets, SS appliances, granite counters, and a ton of storage space. A spacious laundry room, half bath, and fresh paint round out the impressive main level. Walkout to the large deck overlooking the backyard, surrounded by a new fence. All four bedrooms are upstairs, with a large primary suite and additional full bathroom. The lower level is a generous amount of flex space complete with a wet bar and gas burning fireplace. A ¾ bath makes this space functional for a variety of needs. New roof in 2020. New water heater in 2024. The convenient Eden Prairie location provides quick access to 212 and all the city’s parks, trails, and amenities. Check out the 3D floor plan.
Contact an agent
Home facts
- Year built:1990
- Listing Id #:6745996
- Added:39 day(s) ago
- Updated:July 19, 2025 at 09:52 PM
Rooms and interior
- Bedrooms:4
- Total bathrooms:4
- Full bathrooms:2
- Half bathrooms:1
- Living area:3,067 sq. ft.
Heating and cooling
- Cooling:Central Air
- Heating:Forced Air
Structure and exterior
- Roof:Age 8 Years or Less, Asphalt
- Year built:1990
- Building area:3,067 sq. ft.
- Lot area:0.35 Acres
Utilities
- Water:City Water - Connected
- Sewer:City Sewer - Connected
Finances and disclosures
- Price:$615,000
- Price per sq. ft.:$194.87
- Tax amount:$7,124 (2025)
New listings near 8673 Bayard Court
- New
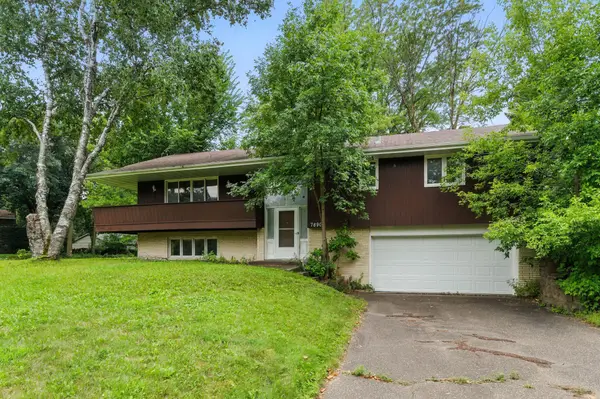 $399,900Active3 beds 3 baths2,232 sq. ft.
$399,900Active3 beds 3 baths2,232 sq. ft.7690 Heritage Road, Eden Prairie, MN 55346
MLS# 6768247Listed by: HOMESTEAD ROAD - New
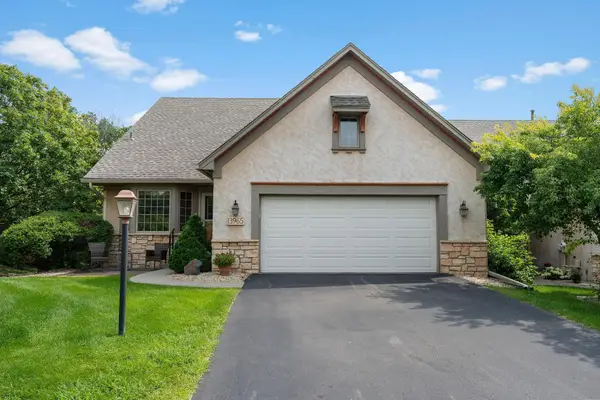 $639,000Active3 beds 3 baths3,032 sq. ft.
$639,000Active3 beds 3 baths3,032 sq. ft.13965 Saint Andrew Drive, Eden Prairie, MN 55346
MLS# 6745080Listed by: EDINA REALTY, INC. - Open Sun, 12 to 2pmNew
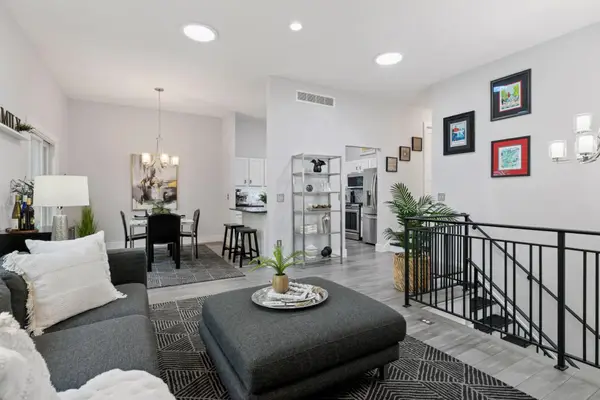 $379,900Active3 beds 2 baths2,139 sq. ft.
$379,900Active3 beds 2 baths2,139 sq. ft.17686 Evener Way, Eden Prairie, MN 55346
MLS# 6766278Listed by: EDINA REALTY, INC. - New
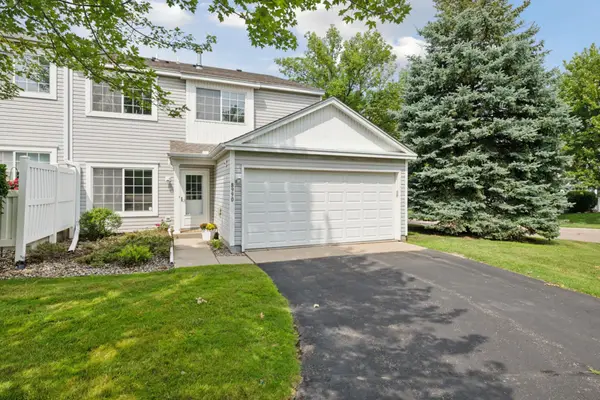 $289,000Active2 beds 2 baths1,260 sq. ft.
$289,000Active2 beds 2 baths1,260 sq. ft.8990 Scarlet Globe Drive, Eden Prairie, MN 55347
MLS# 6762093Listed by: COLDWELL BANKER REALTY 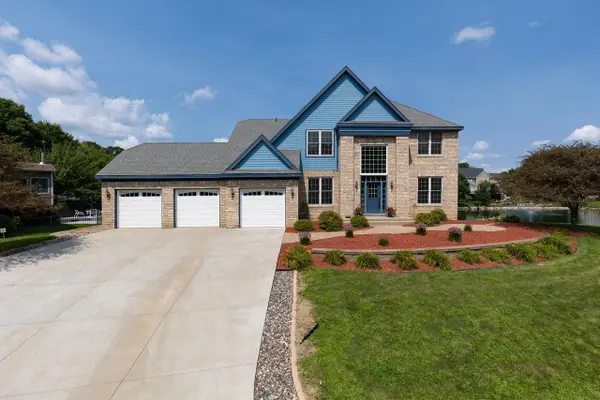 $650,000Pending4 beds 3 baths2,833 sq. ft.
$650,000Pending4 beds 3 baths2,833 sq. ft.17168 Bainbridge Drive, Eden Prairie, MN 55347
MLS# 6771642Listed by: COLDWELL BANKER REALTY- New
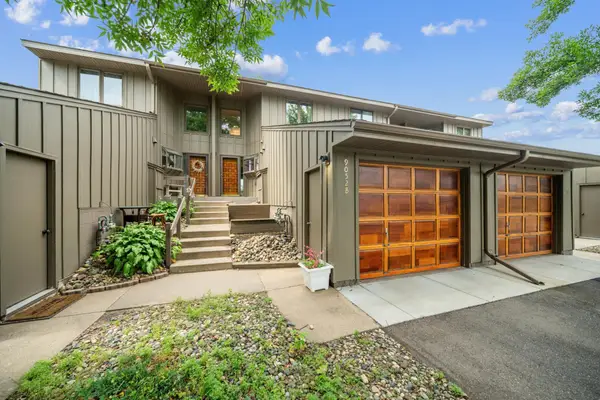 $230,000Active2 beds 2 baths1,216 sq. ft.
$230,000Active2 beds 2 baths1,216 sq. ft.9052 Neill Lake Road #B, Eden Prairie, MN 55347
MLS# 6769756Listed by: COLDWELL BANKER REALTY - New
 $230,000Active2 beds 2 baths
$230,000Active2 beds 2 baths9052 Neill Lake Road #B, Eden Prairie, MN 55347
MLS# 6769756Listed by: COLDWELL BANKER REALTY - Open Sun, 1 to 3pmNew
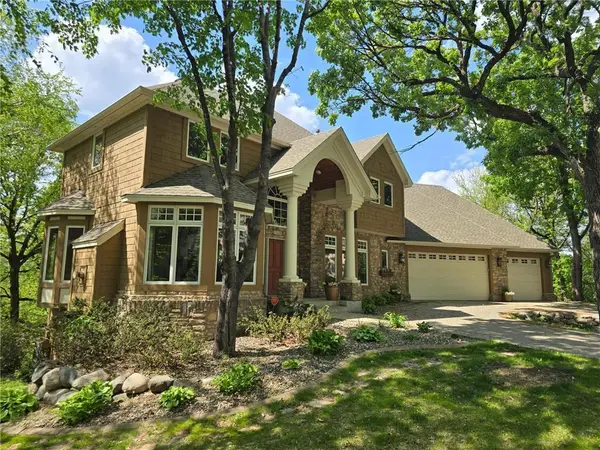 $899,000Active4 beds 4 baths4,920 sq. ft.
$899,000Active4 beds 4 baths4,920 sq. ft.11338 Hawk High Court, Eden Prairie, MN 55347
MLS# 6772866Listed by: COLDWELL BANKER REALTY - New
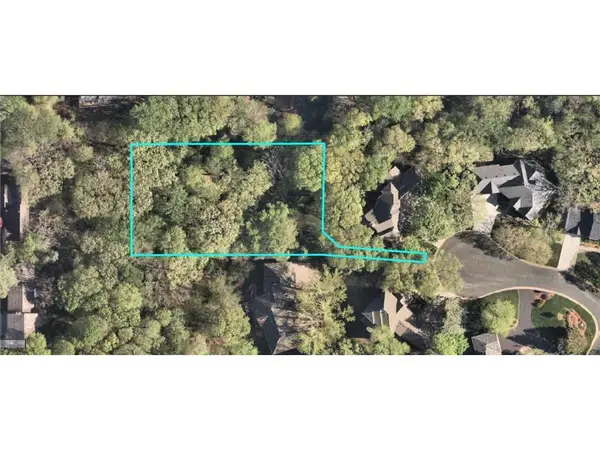 $175,000Active0.65 Acres
$175,000Active0.65 Acres11362 Hawk High Court, Eden Prairie, MN 55347
MLS# 6772902Listed by: COLDWELL BANKER REALTY - New
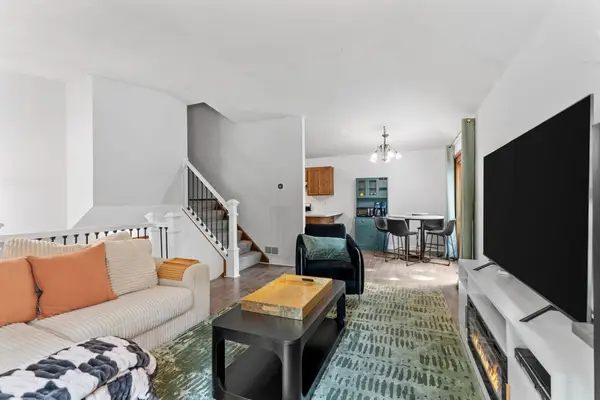 $285,000Active2 beds 2 baths1,312 sq. ft.
$285,000Active2 beds 2 baths1,312 sq. ft.14258 Towers Lane, Eden Prairie, MN 55347
MLS# 6772737Listed by: KELLER WILLIAMS REALTY INTEGRITY LAKES
