8877 Basswood Road, Eden Prairie, MN 55344
Local realty services provided by:Better Homes and Gardens Real Estate Advantage One
8877 Basswood Road,Eden Prairie, MN 55344
$329,900
- 3 Beds
- 3 Baths
- 2,284 sq. ft.
- Single family
- Pending
Listed by: eric redlinger
Office: coldwell banker realty
MLS#:6792520
Source:ND_FMAAR
Price summary
- Price:$329,900
- Price per sq. ft.:$144.44
- Monthly HOA dues:$420
About this home
Imagine waking up to serene nature views from every window of this stunning, completely refreshed 2,245 sq ft townhome. It’s more than just a home; it's a passport to an amenity-rich lifestyle in the highly sought-after Preserve neighborhood! Enjoy cozy evenings in the vaulted living room featuring a charming brick fireplace and picture-perfect nature scenery. The adjacent dining room opens onto a spacious deck—perfect for relaxing or entertaining, complete with a convenient gas line for your grill! The generous kitchen offers an abundance of cabinetry, counter space, and updated appliances (newer refrigerator and range), plus an informal dining nook. Luxurious & Functional Spaces
The upper level is a private retreat, headlined by the grand primary suite which boasts dual closets and a private 3/4 bath. A versatile second bedroom or den completes this floor.
Head downstairs to the walk-out lower level, where the family room shines with a lovely wood-burning fireplace and a glass door leading to a private patio and yard—perfect for outdoor enjoyment. This level also features a third bedroom, a full bath, a laundry room, and easy access to the two-car garage. The Preserve community offers unparalleled amenities: enjoy the sand-bottom pool, tennis courts, pickleball courts, sand volleyball, five neighborhood play areas, picnic spots, and a rentable party room. You get resort-style living right outside your door!
This tranquil spot is tucked away for peace and quiet yet offers incredible convenience, situated close to Highways 494 and 169, with excellent schools, shopping, grocery stores, and restaurants all nearby. Ready for your ultimate lifestyle upgrade? Come experience 8877 Basswood. Available fully furnished if the buyer desires that.
Contact an agent
Home facts
- Year built:1978
- Listing ID #:6792520
- Added:84 day(s) ago
- Updated:December 21, 2025 at 08:46 AM
Rooms and interior
- Bedrooms:3
- Total bathrooms:3
- Full bathrooms:2
- Half bathrooms:1
- Living area:2,284 sq. ft.
Heating and cooling
- Cooling:Central Air
- Heating:Forced Air
Structure and exterior
- Year built:1978
- Building area:2,284 sq. ft.
- Lot area:0.04 Acres
Utilities
- Water:City Water/Connected
- Sewer:City Sewer/Connected
Finances and disclosures
- Price:$329,900
- Price per sq. ft.:$144.44
- Tax amount:$3,432
New listings near 8877 Basswood Road
- New
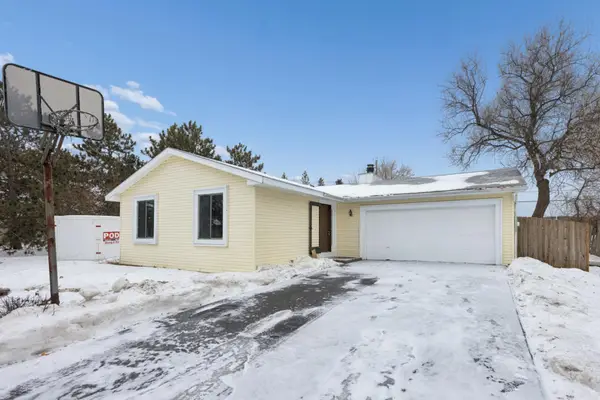 $378,900Active2 beds 1 baths985 sq. ft.
$378,900Active2 beds 1 baths985 sq. ft.9611 Portal Drive, Eden Prairie, MN 55347
MLS# 7001455Listed by: COLDWELL BANKER REALTY - New
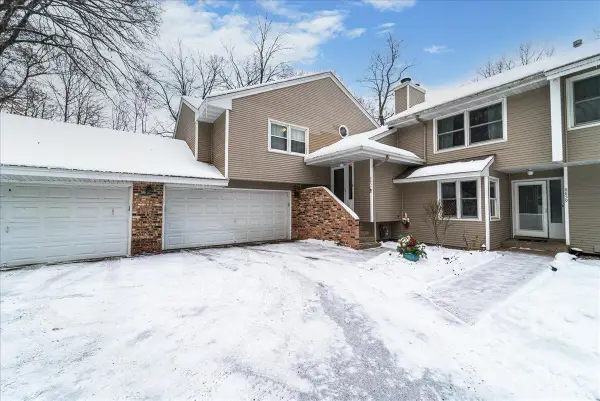 $360,000Active3 beds 2 baths1,788 sq. ft.
$360,000Active3 beds 2 baths1,788 sq. ft.8857 Basswood Road, Eden Prairie, MN 55344
MLS# 6825477Listed by: PEMBERTON RE 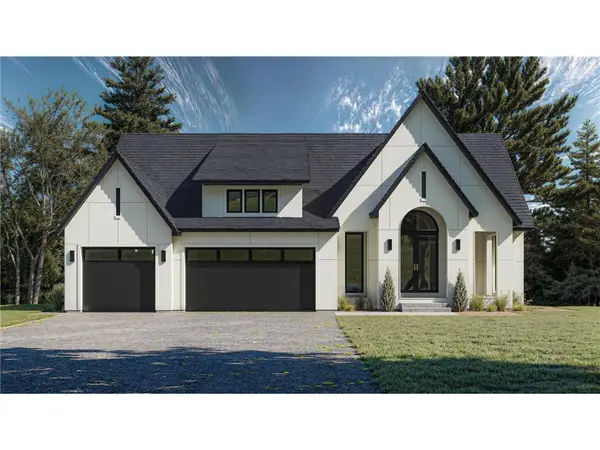 $1,540,000Pending4 beds 3 baths3,657 sq. ft.
$1,540,000Pending4 beds 3 baths3,657 sq. ft.XXXX Timberland Trail, Eden Prairie, MN 55347
MLS# 6825143Listed by: EDINA REALTY, INC.- New
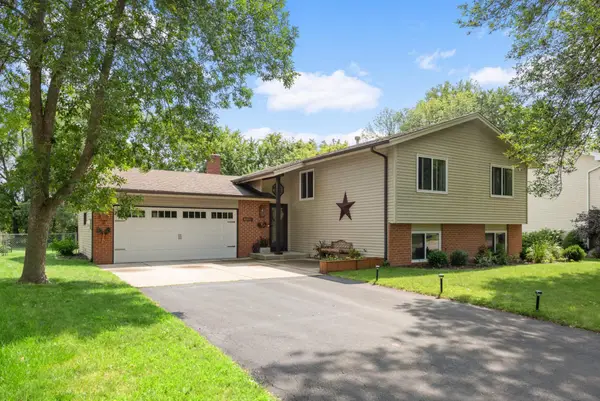 $519,990Active5 beds 3 baths2,377 sq. ft.
$519,990Active5 beds 3 baths2,377 sq. ft.8920 Darnel Road, Eden Prairie, MN 55347
MLS# 7000546Listed by: RE/MAX RESULTS - New
 $360,000Active3 beds 2 baths1,788 sq. ft.
$360,000Active3 beds 2 baths1,788 sq. ft.8857 Basswood Road, Eden Prairie, MN 55344
MLS# 6825477Listed by: PEMBERTON RE - New
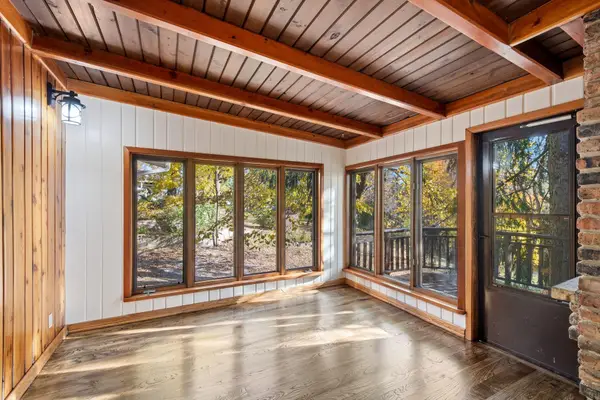 $579,000Active5 beds 3 baths2,708 sq. ft.
$579,000Active5 beds 3 baths2,708 sq. ft.15701 Oak Ridge Road, Eden Prairie, MN 55346
MLS# 6826268Listed by: HOMESTEAD ROAD - Open Sun, 8am to 7pmNew
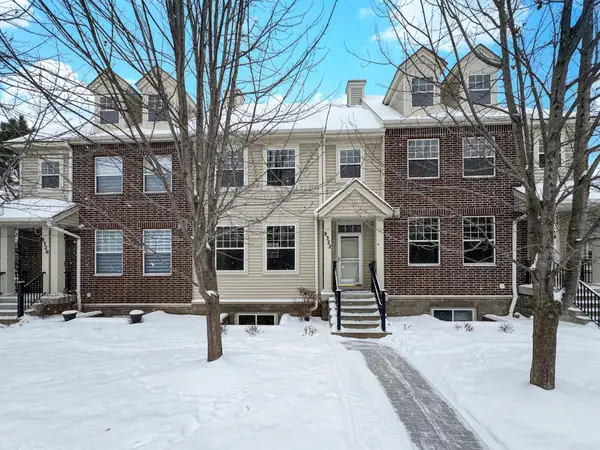 $349,000Active4 beds 4 baths1,759 sq. ft.
$349,000Active4 beds 4 baths1,759 sq. ft.8322 Labont Way, Eden Prairie, MN 55344
MLS# 6826103Listed by: OPENDOOR BROKERAGE, LLC - Open Sun, 11am to 12:30pmNew
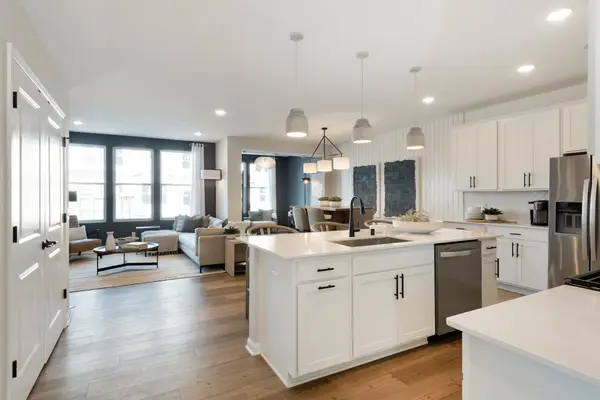 $414,990Active3 beds 3 baths1,883 sq. ft.
$414,990Active3 beds 3 baths1,883 sq. ft.9252 Larimar Trail, Eden Prairie, MN 55347
MLS# 6826274Listed by: PULTE HOMES OF MINNESOTA, LLC - Open Sun, 1 to 3pmNew
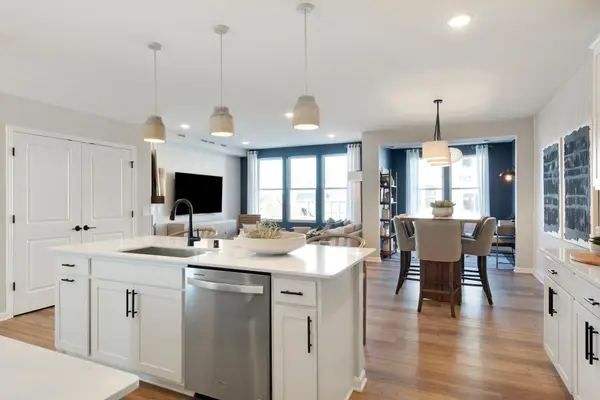 $462,100Active3 beds 3 baths1,883 sq. ft.
$462,100Active3 beds 3 baths1,883 sq. ft.9228 Larimar Trail, Eden Prairie, MN 55347
MLS# 6826276Listed by: PULTE HOMES OF MINNESOTA, LLC - Open Sun, 3 to 5pmNew
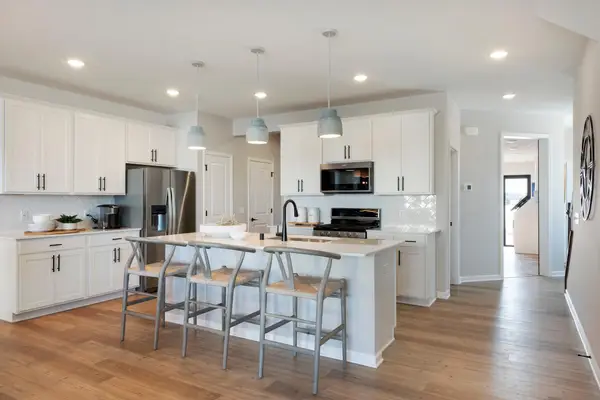 $484,990Active3 beds 3 baths1,983 sq. ft.
$484,990Active3 beds 3 baths1,983 sq. ft.9244 Larimar Trail, Eden Prairie, MN 55347
MLS# 6826277Listed by: PULTE HOMES OF MINNESOTA, LLC
