9579 Falcons Way, Eden Prairie, MN 55347
Local realty services provided by:Better Homes and Gardens Real Estate Advantage One
9579 Falcons Way,Eden Prairie, MN 55347
$465,000
- 2 Beds
- 2 Baths
- 1,917 sq. ft.
- Single family
- Pending
Listed by: madelaine h silins
Office: bridge realty, llc.
MLS#:6800321
Source:ND_FMAAR
Price summary
- Price:$465,000
- Price per sq. ft.:$242.57
- Monthly HOA dues:$380
About this home
WELCOME TO FABULOUS ONE LEVEL LIVING IN A CONVENIENT, BUT SECLUDED LOCATION! THIS HOME HAS BEEN TASTEFULLY UPDATED AND HAS LOTS OF UPGRADES. ENJOY YOUR MORNING COFFEE IN THE SUNNY AND ROOMY EAT-IN KITCHEN. AND WHAT A KITCHEN IT IS: GRANITE CENTER ISLAND WITH PULLOUTS, GRANITE COUNTERTOPS WITH TUMBLED MARBLE BACKSPLASH, TALL CABINETS AND PANTRIES, DESK, WINDOW OVER THE SINK, INSTANT HOT WATER TAP AND NEWER TOP-OF-THE-LINE APPLIANCES. THE OPEN AND FLOWING SPACIOUS LIVING AND DINING AREAS OFFER VERSATILE OPTIONS FOR FURNITURE ARRANGEMENT, WITH THE GORGEOUS BRICK REMOTE CONTROLLED GAS FIREPLACE AS A GREAT FOCAL POINT. THE FAMILY ROOM HAS WINDOWS ON 3 SIDES AND IS OPEN TO THE LIVING AND DINING AREA WITH THE PATIO ADJACENT TO THE SIDE.
THE PRIMARY SUITE DOES NOT DISAPPOINT! THERE'S A DOUBLE DOOR ENTRANCE AND A BOW WINDOW FACING THE BACK YARD. PLENTY OF ROOM FOR A KING SIZED BED, NIGHTSTANDS, CHEST OF DRAWERS AND A DRESSER WITH A MIRROR. BEAUTIFUL BATH HAS SEPARATE SHOWER AND TUB, AND THE WALK IN CLOSET IS ROOMY. QUEEN SIZED BED FITS WELL IN THE GUEST BEDROOM AND HAS A LARGE CLOSET. LOTS OF STORAGE WITH 2 CLOSETS IN THE MAIN HALLWAY AND THE LAUNDRY ROOM. NOTICE THE LOVELY FLOORING THROUGHOUT THE HOME AND THE UPGRADED PLANTATION SHUTTERS. MECHANICALS HAVE BEEN UPDATED, ROOF REPLACED 4 YEARS AGO AND THE GUTTERS HAVE LEAF FILTER PROTECTION. ENJOY WALKING AND BIKING TO THE NEARBY PARKS. MAKE THIS MOVE-IN READY HOME YOURS!
Contact an agent
Home facts
- Year built:1992
- Listing ID #:6800321
- Added:94 day(s) ago
- Updated:January 13, 2026 at 08:28 AM
Rooms and interior
- Bedrooms:2
- Total bathrooms:2
- Full bathrooms:2
- Living area:1,917 sq. ft.
Heating and cooling
- Cooling:Central Air
- Heating:Forced Air
Structure and exterior
- Year built:1992
- Building area:1,917 sq. ft.
- Lot area:0.24 Acres
Utilities
- Water:City Water/Connected
- Sewer:City Sewer/Connected
Finances and disclosures
- Price:$465,000
- Price per sq. ft.:$242.57
- Tax amount:$5,788
New listings near 9579 Falcons Way
- Open Tue, 11am to 1:30pmNew
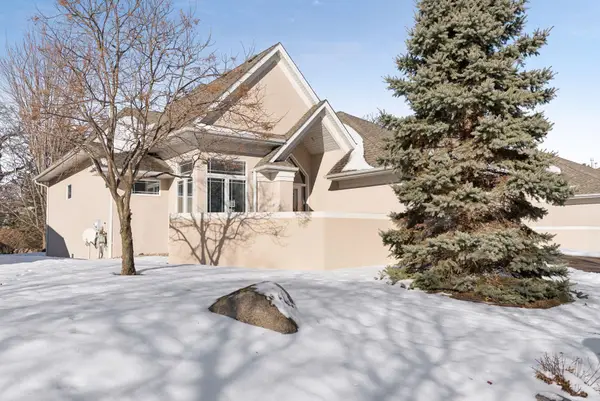 $759,000Active3 beds 4 baths3,496 sq. ft.
$759,000Active3 beds 4 baths3,496 sq. ft.8774 Lunski Lane, Eden Prairie, MN 55347
MLS# 6822068Listed by: COLDWELL BANKER REALTY - New
 $759,000Active3 beds 4 baths3,784 sq. ft.
$759,000Active3 beds 4 baths3,784 sq. ft.8774 Lunski Lane, Eden Prairie, MN 55347
MLS# 6822068Listed by: COLDWELL BANKER REALTY - Open Thu, 3 to 4:30pmNew
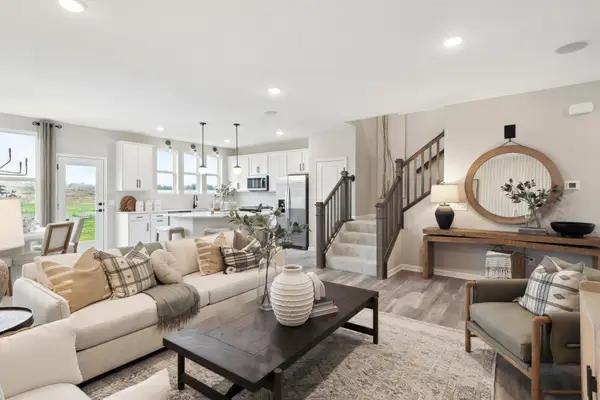 $533,665Active3 beds 3 baths2,020 sq. ft.
$533,665Active3 beds 3 baths2,020 sq. ft.9304 Larimar Trail, Eden Prairie, MN 55347
MLS# 7004521Listed by: PULTE HOMES OF MINNESOTA, LLC - Open Thu, 1:30 to 3pmNew
 $559,565Active3 beds 3 baths2,020 sq. ft.
$559,565Active3 beds 3 baths2,020 sq. ft.9292 Larimar Trail, Eden Prairie, MN 55347
MLS# 7004522Listed by: PULTE HOMES OF MINNESOTA, LLC - New
 $645,000Active3 beds 3 baths3,374 sq. ft.
$645,000Active3 beds 3 baths3,374 sq. ft.17394 Ada Court, Eden Prairie, MN 55347
MLS# 7006834Listed by: COLDWELL BANKER REALTY - New
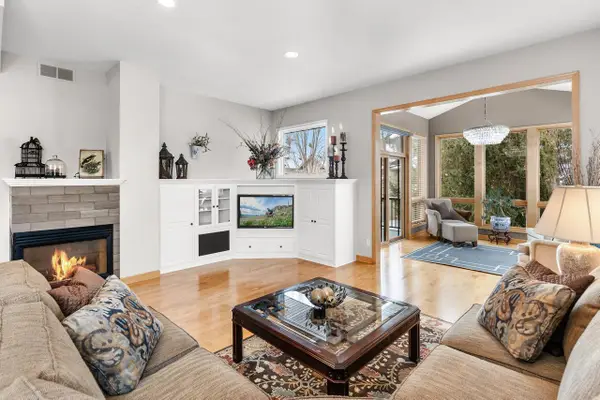 $645,000Active3 beds 3 baths3,599 sq. ft.
$645,000Active3 beds 3 baths3,599 sq. ft.17394 Ada Court, Eden Prairie, MN 55347
MLS# 7006834Listed by: COLDWELL BANKER REALTY - New
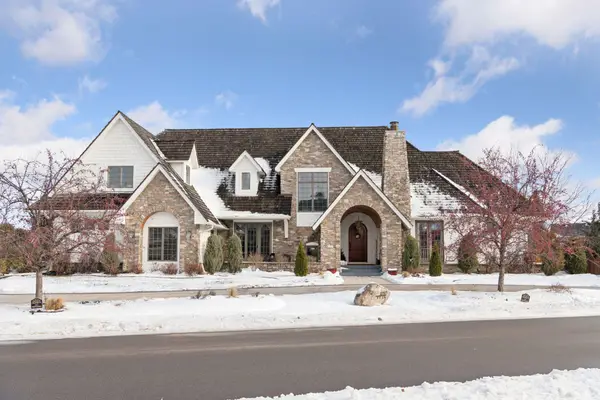 $1,749,900Active5 beds 5 baths7,794 sq. ft.
$1,749,900Active5 beds 5 baths7,794 sq. ft.9787 Sky Lane, Eden Prairie, MN 55347
MLS# 7003128Listed by: EXP REALTY - New
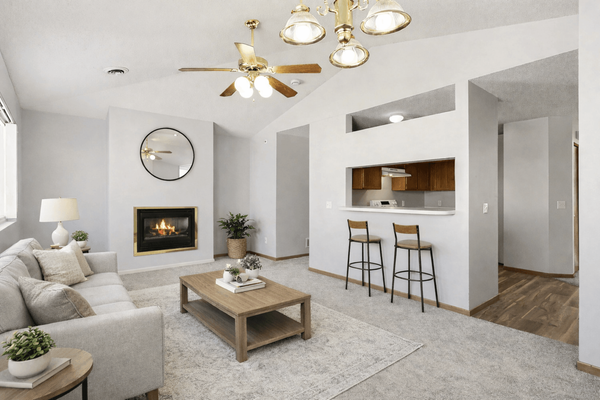 $212,000Active2 beds 1 baths1,097 sq. ft.
$212,000Active2 beds 1 baths1,097 sq. ft.13179 Murdock Terrace, Eden Prairie, MN 55347
MLS# 7002192Listed by: COLDWELL BANKER REALTY - New
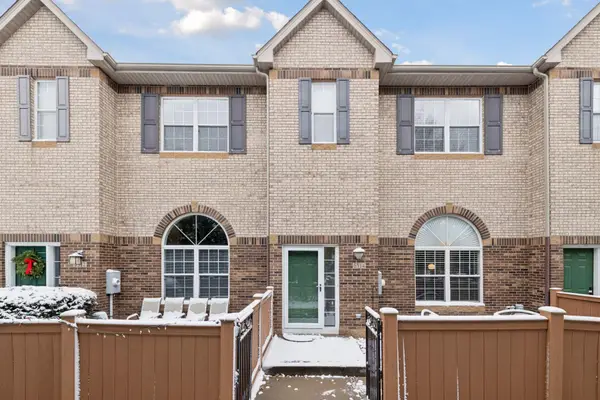 $309,000Active3 beds 3 baths1,440 sq. ft.
$309,000Active3 beds 3 baths1,440 sq. ft.6514 Regency Lane, Eden Prairie, MN 55344
MLS# 7005143Listed by: COLDWELL BANKER REALTY - New
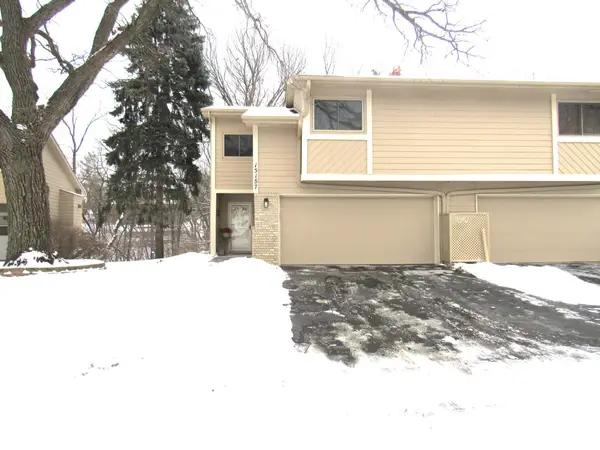 $350,000Active3 beds 2 baths1,814 sq. ft.
$350,000Active3 beds 2 baths1,814 sq. ft.15157 Patricia Court, Eden Prairie, MN 55346
MLS# 7004929Listed by: EDINA REALTY, INC.
