9624 Jonathan Lane, Eden Prairie, MN 55347
Local realty services provided by:Better Homes and Gardens Real Estate First Choice
9624 Jonathan Lane,Eden Prairie, MN 55347
$775,000
- 5 Beds
- 4 Baths
- 3,990 sq. ft.
- Single family
- Pending
Listed by: tricia jo leanger
Office: compass
MLS#:6801878
Source:NSMLS
Price summary
- Price:$775,000
- Price per sq. ft.:$185.76
About this home
Step inside this beautifully maintained Eden Prairie home, where comfort, style, and function all come together. The open-concept main level offers great flow for everyday living and entertaining, featuring a spacious kitchen with ample prep space and a large laundry room that makes daily routines a breeze.
You’ll love the cozy gas fireplaces and brand-new carpet upper level that adds warmth and a fresh feel throughout the home. Step outside to your maintenance-free deck, complete with a built-in grill, perfect for weekend gatherings and summer dinners under the stars.
The walkout lower level opens to a large, flat backyard, ideal for games, gardens, or simply relaxing. Large wet bar with dishwasher in lower level for game days. The awesome covered porch below is hot tub ready and provides even more space to unwind year-round.
An oversized three car garage offers plenty of room for vehicles, tools, and hobbies, featuring storage and a designated working area that every three car garage needs. Inside, the home includes multiple office spaces for work or study, plus a dedicated woodcrafting room that can easily serve as a fifth bedroom.
Living in Eden Prairie means enjoying top-rated schools, scenic parks, fun splash pads and beaches and an unbeatable community feel. With miles of trails, nearby shopping, and easy highway access, it’s easy to see why so many love calling this city home.
Contact an agent
Home facts
- Year built:2000
- Listing ID #:6801878
- Added:44 day(s) ago
- Updated:December 17, 2025 at 09:43 PM
Rooms and interior
- Bedrooms:5
- Total bathrooms:4
- Full bathrooms:2
- Half bathrooms:1
- Living area:3,990 sq. ft.
Heating and cooling
- Cooling:Central Air
- Heating:Forced Air
Structure and exterior
- Roof:Age Over 8 Years
- Year built:2000
- Building area:3,990 sq. ft.
- Lot area:0.37 Acres
Utilities
- Water:City Water - Connected
- Sewer:City Sewer - Connected
Finances and disclosures
- Price:$775,000
- Price per sq. ft.:$185.76
- Tax amount:$9,076 (2025)
New listings near 9624 Jonathan Lane
- New
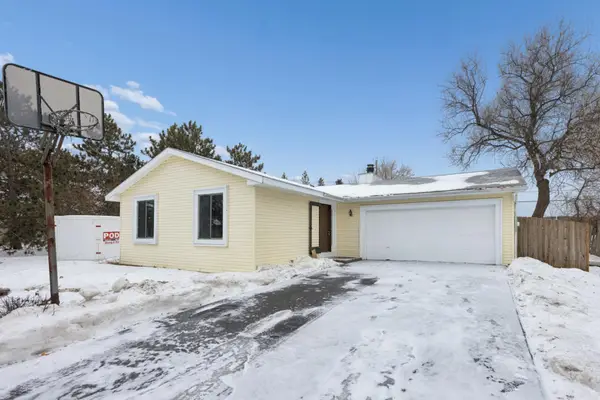 $378,900Active2 beds 1 baths985 sq. ft.
$378,900Active2 beds 1 baths985 sq. ft.9611 Portal Drive, Eden Prairie, MN 55347
MLS# 7001455Listed by: COLDWELL BANKER REALTY - New
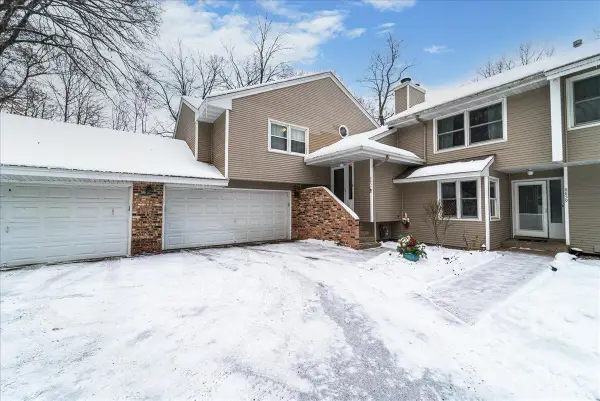 $360,000Active3 beds 2 baths1,788 sq. ft.
$360,000Active3 beds 2 baths1,788 sq. ft.8857 Basswood Road, Eden Prairie, MN 55344
MLS# 6825477Listed by: PEMBERTON RE 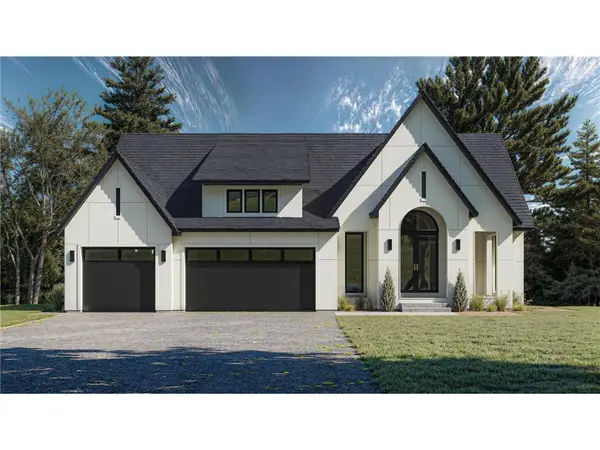 $1,540,000Pending4 beds 3 baths3,657 sq. ft.
$1,540,000Pending4 beds 3 baths3,657 sq. ft.XXXX Timberland Trail, Eden Prairie, MN 55347
MLS# 6825143Listed by: EDINA REALTY, INC.- New
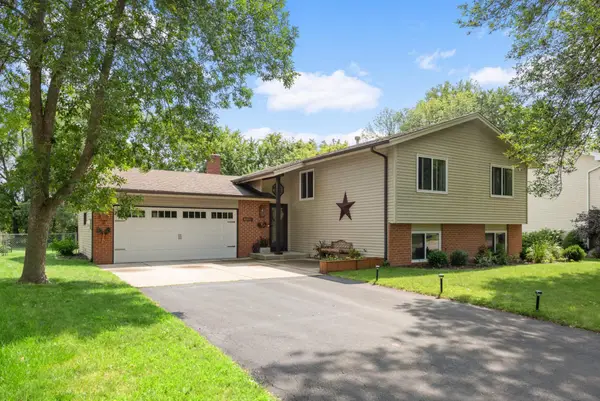 $519,990Active5 beds 3 baths2,377 sq. ft.
$519,990Active5 beds 3 baths2,377 sq. ft.8920 Darnel Road, Eden Prairie, MN 55347
MLS# 7000546Listed by: RE/MAX RESULTS - New
 $360,000Active3 beds 2 baths1,788 sq. ft.
$360,000Active3 beds 2 baths1,788 sq. ft.8857 Basswood Road, Eden Prairie, MN 55344
MLS# 6825477Listed by: PEMBERTON RE - New
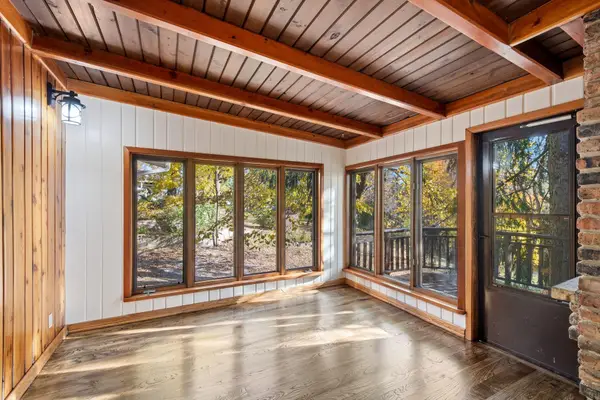 $579,000Active5 beds 3 baths2,708 sq. ft.
$579,000Active5 beds 3 baths2,708 sq. ft.15701 Oak Ridge Road, Eden Prairie, MN 55346
MLS# 6826268Listed by: HOMESTEAD ROAD - Open Sun, 8am to 7pmNew
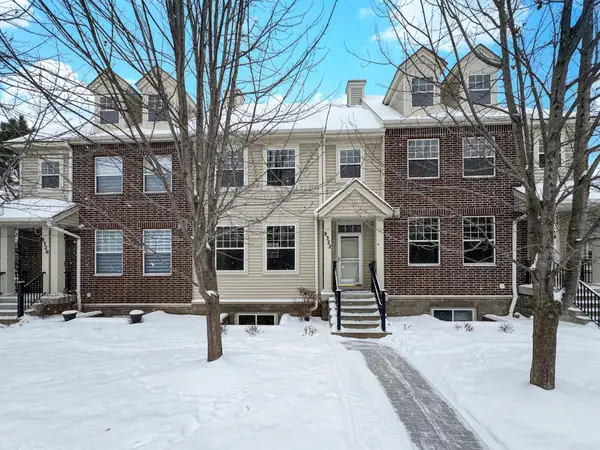 $349,000Active4 beds 4 baths1,759 sq. ft.
$349,000Active4 beds 4 baths1,759 sq. ft.8322 Labont Way, Eden Prairie, MN 55344
MLS# 6826103Listed by: OPENDOOR BROKERAGE, LLC - Open Sun, 11am to 12:30pmNew
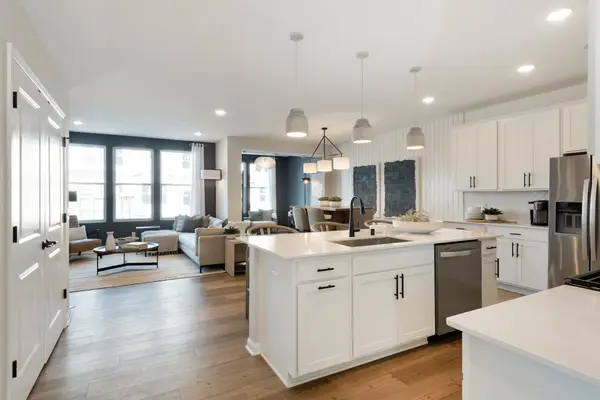 $414,990Active3 beds 3 baths1,883 sq. ft.
$414,990Active3 beds 3 baths1,883 sq. ft.9252 Larimar Trail, Eden Prairie, MN 55347
MLS# 6826274Listed by: PULTE HOMES OF MINNESOTA, LLC - Open Sun, 1 to 3pmNew
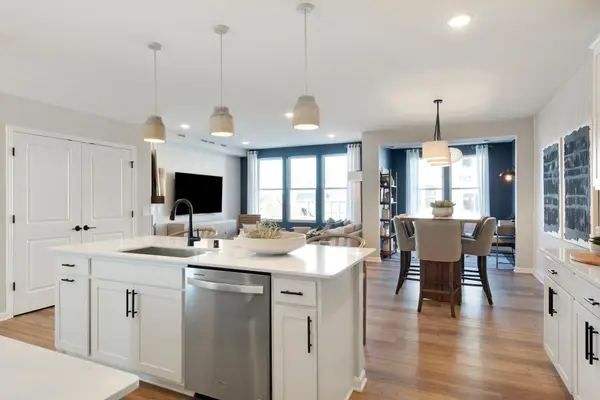 $462,100Active3 beds 3 baths1,883 sq. ft.
$462,100Active3 beds 3 baths1,883 sq. ft.9228 Larimar Trail, Eden Prairie, MN 55347
MLS# 6826276Listed by: PULTE HOMES OF MINNESOTA, LLC - Open Sun, 3 to 5pmNew
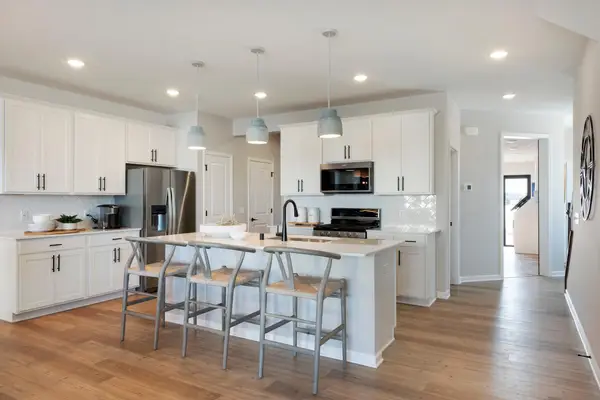 $484,990Active3 beds 3 baths1,983 sq. ft.
$484,990Active3 beds 3 baths1,983 sq. ft.9244 Larimar Trail, Eden Prairie, MN 55347
MLS# 6826277Listed by: PULTE HOMES OF MINNESOTA, LLC
