3617 W 55th Street, Edina, MN 55410
Local realty services provided by:Better Homes and Gardens Real Estate First Choice
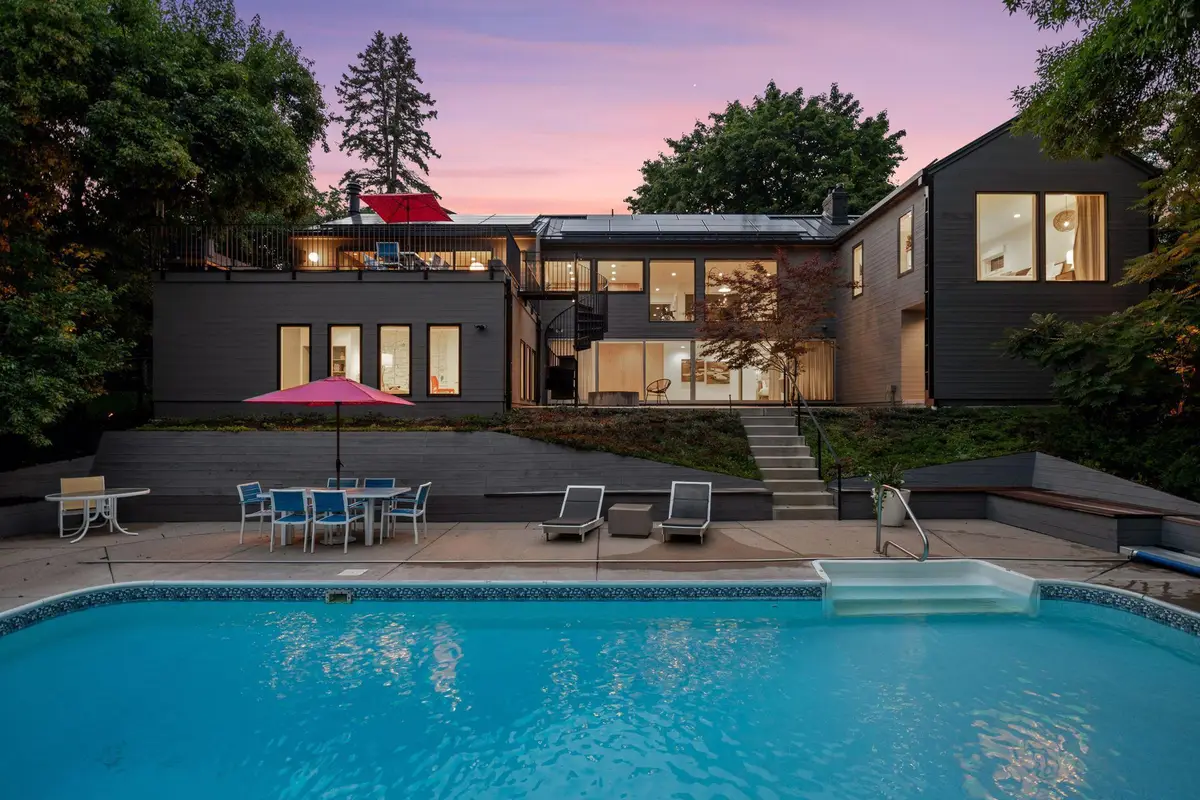

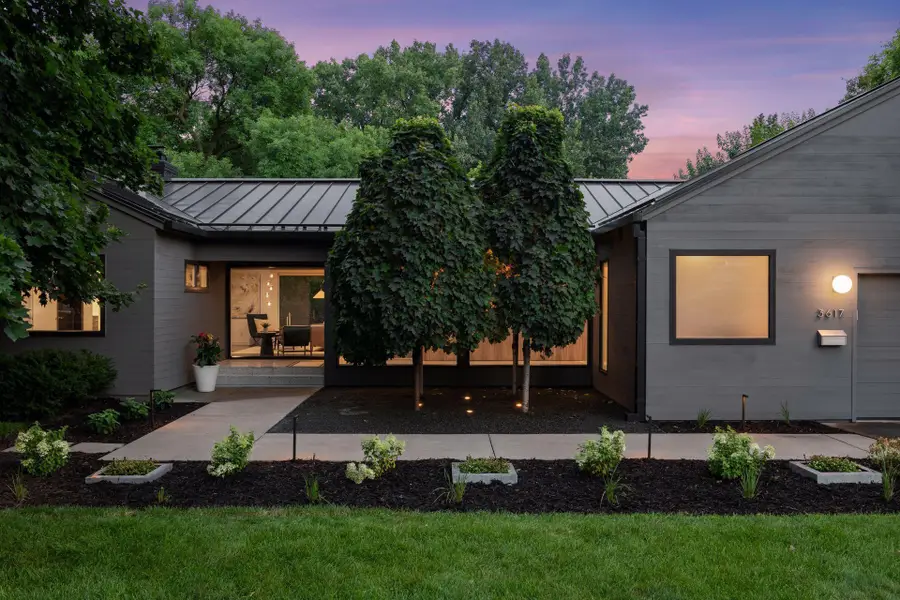
3617 W 55th Street,Edina, MN 55410
$2,895,000
- 4 Beds
- 5 Baths
- 4,301 sq. ft.
- Single family
- Pending
Listed by:chad m. hanson
Office:harker & woods
MLS#:6752415
Source:NSMLS
Price summary
- Price:$2,895,000
- Price per sq. ft.:$673.1
About this home
Mid-Century Modern Serenity Meets Sustainable Luxury on Minnehaha Creek.
A true modern masterpiece nestled against the serene banks of Minnehaha Creek and designed for those who value aesthetics, performance, and privacy, this fully remodeled walkout rambler offers a lifestyle of unmatched comfort and environmental mindfulness, all within footsteps of the boutiques and restaurants at 50th & France.
Framed by lush woodlands and commanding unobstructed southern views of the creek, the home blends harmoniously into its natural surroundings while showcasing its stunning mid-century modern architecture. The outdoor setting is truly a private sanctuary — an entertainer’s dream with a large heated pool, expansive upper deck, and a lower patio anchored by a striking Japanese Maple and circular gas fire pit. A dramatic spiral staircase connects the two levels, tying together the layered outdoor experience.
Comprehensively renovated by the award-winning firm Sustainable 9 Design + Build, every detail of this residence was elevated with intention. At the heart of the home is a commitment to sustainability including:
- Geothermal heating and cooling system
- Photovoltaic solar panels
- Standing seam lifetime metal roof
- High-performance floor-to-ceiling glass and patio doors from H Window
- Energy Star-rated appliances and LED lighting throughout
Inside, clean-lined modernism is paired with inviting warmth. The gorgeous refreshed kitchen offers beautiful custom cabinetry, quartz countertops, Wolf & Sub-Zero appliances including a separate ice-maker, and views across the treetops. The kitchen opens to an airy dining space with a biofuel powered fireplace and massive glass sliding doors out to the enormous deck. The adjacent living room features a stone-accented wood burning fireplace, custom built-ins, and a colorful mid-century styled metal slat wall that delineates the space from the kitchen.
This home lives comfortably with three main level bedrooms including a spacious primary suite with floor to ceiling glass and views of the creek and pool area. A spacious fourth guest bedroom on the lower level features its own ensuite bathroom. The brand new lower-level family room with wet bar offers a second entertaining space and seamless walkout access to the pool deck. Additional recent updates also include a reimagined laundry room, updated bathrooms, new paint inside and out, new carpet, enhanced landscaping, new gutters, a new security system, and several new windows to enhance natural light and performance.
The spacious heated, cooled, and fully finished garage offers loads of extra storage and will make any garage enthusiast fall in love. There is also a heated storage room for pool and lawn care equipment. The interior of the home also features an enormous amount of custom built-in full height storage cabinets.
From the street, the home’s understated charcoal façade and minimalist landscaping make a refined first impression, while its hidden backyard oasis tells a story of relaxation, recreation, and retreat.
Whether you're gathering by the fire pit under the stars, sunbathing by the pool, or hosting a sunset dinner on the upper deck, the home offers a rare convergence of design-forward living, eco-conscious performance, and one of the most desirable creekside settings in Edina.
Contact an agent
Home facts
- Year built:1947
- Listing Id #:6752415
- Added:35 day(s) ago
- Updated:July 31, 2025 at 02:52 AM
Rooms and interior
- Bedrooms:4
- Total bathrooms:5
- Full bathrooms:1
- Half bathrooms:1
- Living area:4,301 sq. ft.
Heating and cooling
- Cooling:Central Air, Geothermal, Heat Pump
- Heating:Fireplace(s), Forced Air, Geothermal, Heat Pump, Radiant Floor, Zoned
Structure and exterior
- Year built:1947
- Building area:4,301 sq. ft.
- Lot area:0.62 Acres
Utilities
- Water:City Water - Connected
- Sewer:City Sewer - Connected
Finances and disclosures
- Price:$2,895,000
- Price per sq. ft.:$673.1
- Tax amount:$15,289 (2025)
New listings near 3617 W 55th Street
- New
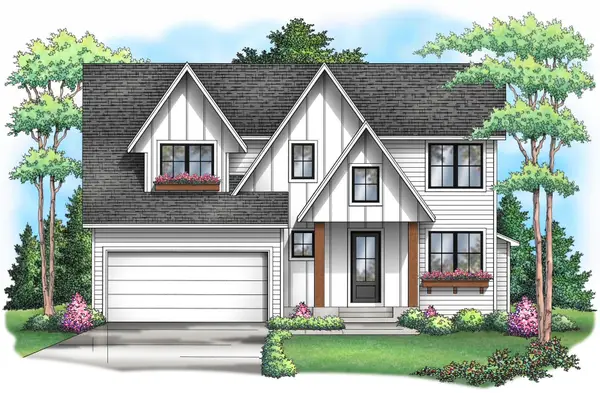 $1,875,000Active6 beds 5 baths4,252 sq. ft.
$1,875,000Active6 beds 5 baths4,252 sq. ft.5908 Drew Avenue S, Edina, MN 55410
MLS# 6768920Listed by: EXP REALTY - New
 $129,900Active1 beds 1 baths764 sq. ft.
$129,900Active1 beds 1 baths764 sq. ft.4120 Parklawn Avenue #331, Minneapolis, MN 55435
MLS# 6771212Listed by: COUNSELOR REALTY - New
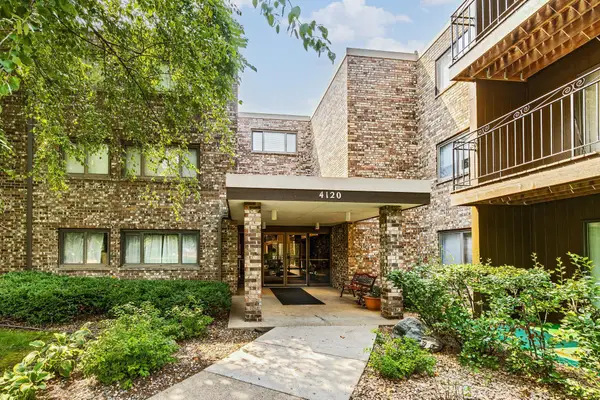 $129,900Active1 beds 1 baths764 sq. ft.
$129,900Active1 beds 1 baths764 sq. ft.4120 Parklawn Avenue #331, Edina, MN 55435
MLS# 6771212Listed by: COUNSELOR REALTY - Open Sun, 1 to 4pmNew
 $154,900Active1 beds 1 baths900 sq. ft.
$154,900Active1 beds 1 baths900 sq. ft.4370 Brookside Court #316, Minneapolis, MN 55436
MLS# 6769813Listed by: DELLWOOD REALTY LLC - New
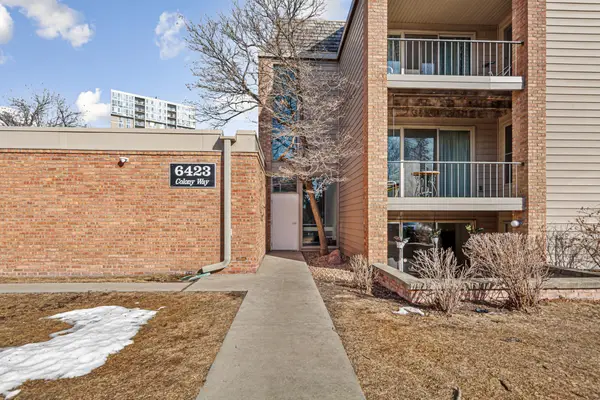 $229,000Active2 beds 1 baths2,014 sq. ft.
$229,000Active2 beds 1 baths2,014 sq. ft.6423 Colony Way #1A, Minneapolis, MN 55435
MLS# 6772004Listed by: REAL BROKER, LLC - New
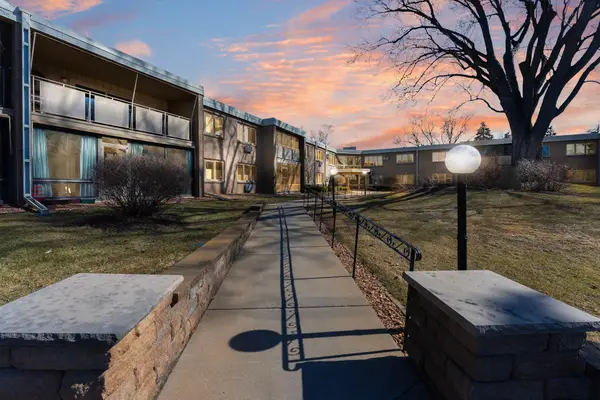 $210,000Active2 beds 2 baths1,290 sq. ft.
$210,000Active2 beds 2 baths1,290 sq. ft.4380 Brookside Court #103, Edina, MN 55436
MLS# 6771123Listed by: KELLER WILLIAMS REALTY INTEGRITY LAKES - New
 $210,000Active2 beds 2 baths1,290 sq. ft.
$210,000Active2 beds 2 baths1,290 sq. ft.4380 Brookside Court #103, Edina, MN 55436
MLS# 6771123Listed by: KELLER WILLIAMS REALTY INTEGRITY LAKES - Coming Soon
 $150,000Coming Soon1 beds 1 baths
$150,000Coming Soon1 beds 1 baths4350 Brookside Court #215, Edina, MN 55436
MLS# 6770907Listed by: HOLLWAY REAL ESTATE - New
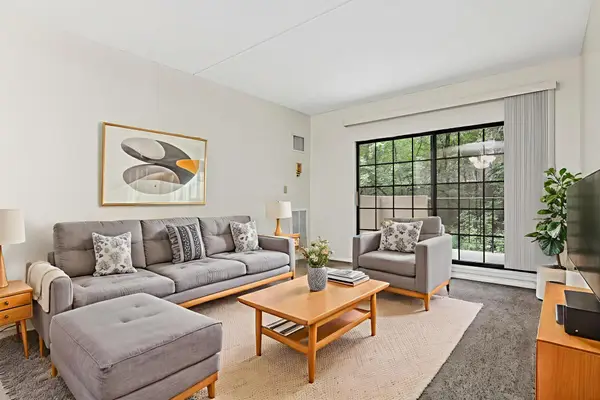 $149,900Active2 beds 1 baths903 sq. ft.
$149,900Active2 beds 1 baths903 sq. ft.6710 Vernon Avenue S #107, Edina, MN 55436
MLS# 6771251Listed by: EXP REALTY - New
 $149,900Active2 beds 1 baths903 sq. ft.
$149,900Active2 beds 1 baths903 sq. ft.6710 Vernon Avenue S #107, Edina, MN 55436
MLS# 6771251Listed by: EXP REALTY
