3927 W 49th Street, Edina, MN 55424
Local realty services provided by:Better Homes and Gardens Real Estate First Choice
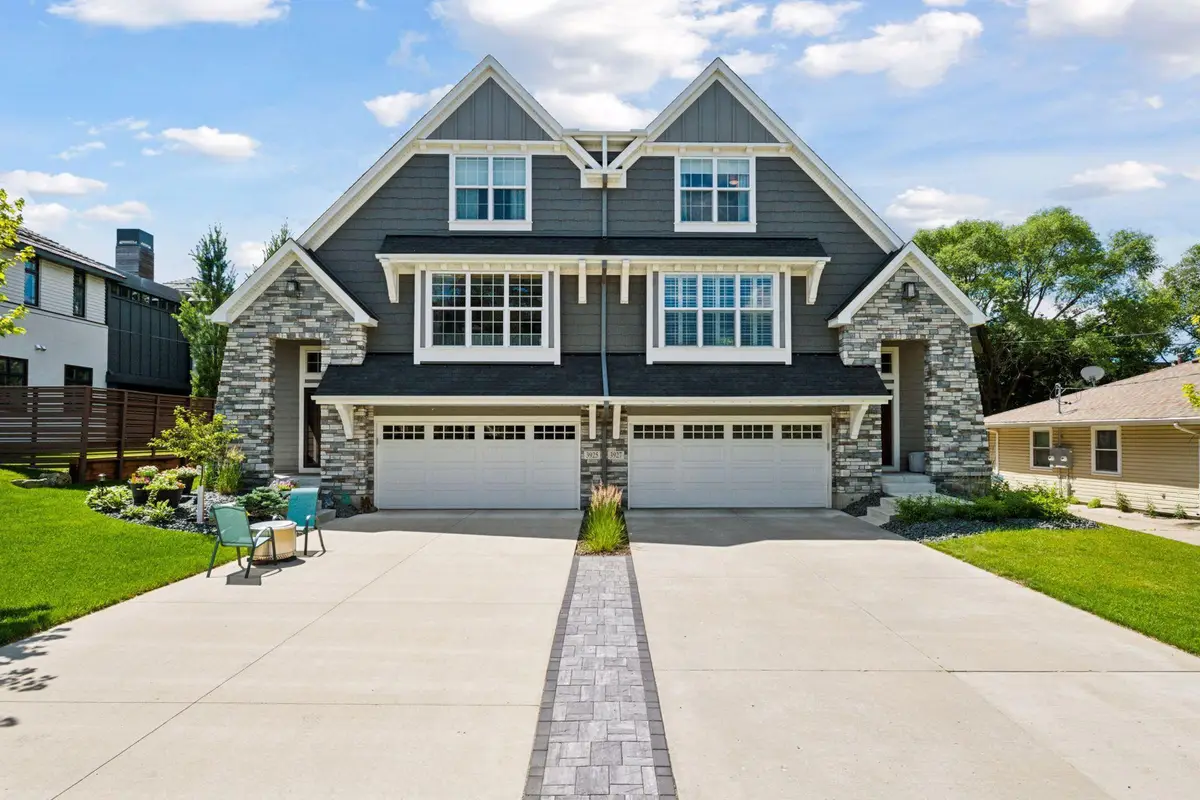
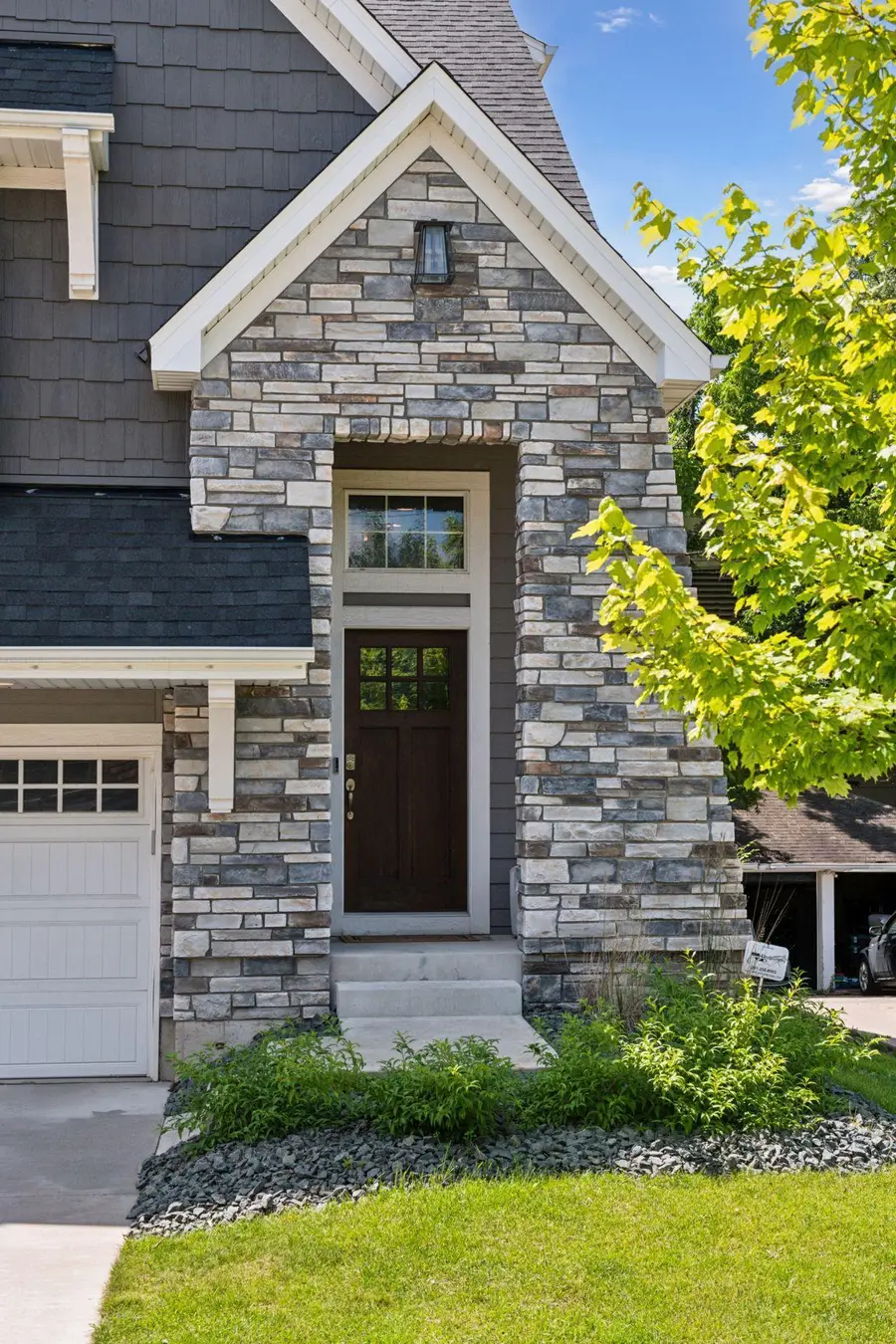
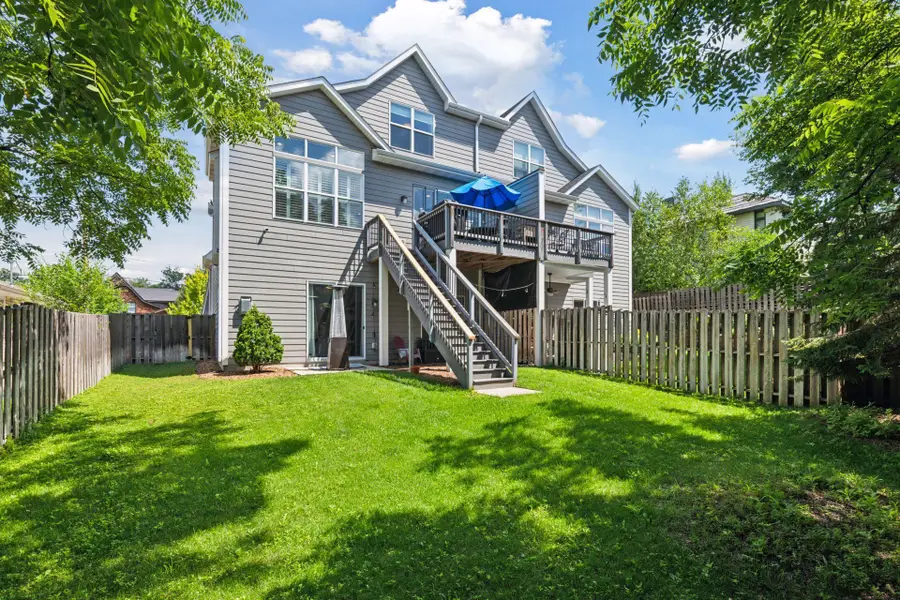
3927 W 49th Street,Edina, MN 55424
$1,175,000
- 4 Beds
- 4 Baths
- 2,631 sq. ft.
- Single family
- Pending
Listed by:nicole jelle
Office:keller williams preferred rlty
MLS#:6742471
Source:NSMLS
Price summary
- Price:$1,175,000
- Price per sq. ft.:$409.69
About this home
Just steps from the heart of 50th & France, this beautifully crafted residence by Traditions by Donnay blends timeless design with modern comfort and unbeatable walkability.
The bright and airy south-facing living room features soaring 12-foot coffered ceilings, custom wood shutters, and seamless flow into the gourmet kitchen and dining area—perfect for everyday living and entertaining. The kitchen offers expansive cabinet and counter space, along with direct access to a Trex deck overlooking a fully fenced, professionally landscaped backyard.
The spacious main-level owner's suite includes an entire wall of windows, a walk-in closet, a separate make-up station, and a spa-like full bath with dual vanities, separate tub and shower, and heated floors. A powder room and laundry room are also conveniently located on the main level.
Upstairs, you’ll find two generous bedrooms, a full bath with double vanity, and a large linen closet. The walkout lower level offers 10-foot ceilings, a cozy family room with a gas fireplace, a fourth bedroom or office, a ¾ bath, and sliding doors leading to the private backyard—an ideal space for relaxing or entertaining outdoors.
Located in the epicenter of one of Edina’s most walkable neighborhoods, you're just blocks from your favorite coffee shops, boutiques, grocery stores, and restaurants. Enjoy nearby Lake Harriet and Linden Hills, only a little over a mile away.
A rare opportunity to own a home under 10 years old in an unbeatable location.
Contact an agent
Home facts
- Year built:2017
- Listing Id #:6742471
- Added:42 day(s) ago
- Updated:August 07, 2025 at 07:58 AM
Rooms and interior
- Bedrooms:4
- Total bathrooms:4
- Full bathrooms:2
- Half bathrooms:1
- Living area:2,631 sq. ft.
Heating and cooling
- Cooling:Central Air
- Heating:Forced Air
Structure and exterior
- Roof:Asphalt
- Year built:2017
- Building area:2,631 sq. ft.
- Lot area:0.12 Acres
Utilities
- Water:City Water - Connected
- Sewer:City Sewer - Connected
Finances and disclosures
- Price:$1,175,000
- Price per sq. ft.:$409.69
- Tax amount:$14,439 (2025)
New listings near 3927 W 49th Street
- New
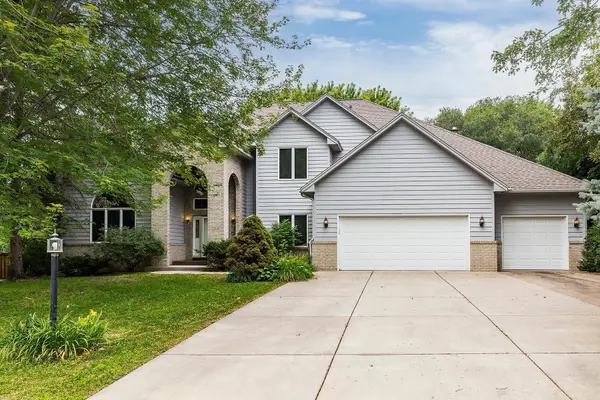 $925,000Active4 beds 4 baths5,318 sq. ft.
$925,000Active4 beds 4 baths5,318 sq. ft.7204 Heatherton Circle, Edina, MN 55435
MLS# 6698117Listed by: COMPASS - Coming Soon
 $679,900Coming Soon5 beds 3 baths
$679,900Coming Soon5 beds 3 baths6505 Creek Drive, Edina, MN 55439
MLS# 6772426Listed by: RE/MAX RESULTS - New
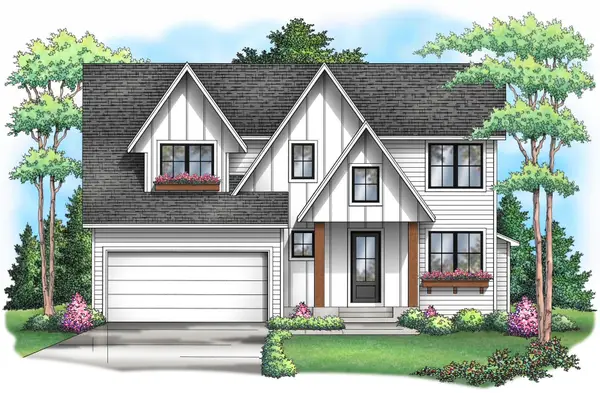 $1,875,000Active6 beds 5 baths4,252 sq. ft.
$1,875,000Active6 beds 5 baths4,252 sq. ft.5908 Drew Avenue S, Edina, MN 55410
MLS# 6768920Listed by: EXP REALTY - New
 $129,900Active1 beds 1 baths764 sq. ft.
$129,900Active1 beds 1 baths764 sq. ft.4120 Parklawn Avenue #331, Minneapolis, MN 55435
MLS# 6771212Listed by: COUNSELOR REALTY - New
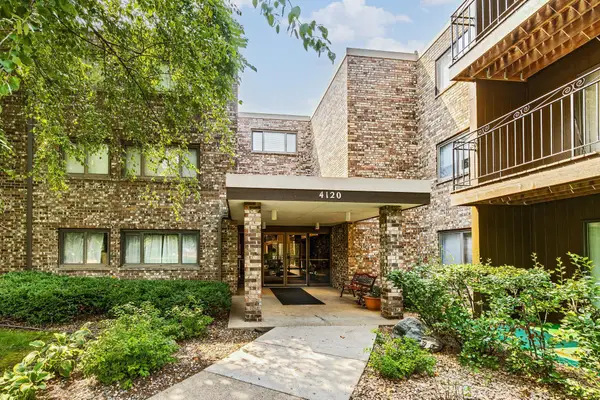 $129,900Active1 beds 1 baths764 sq. ft.
$129,900Active1 beds 1 baths764 sq. ft.4120 Parklawn Avenue #331, Edina, MN 55435
MLS# 6771212Listed by: COUNSELOR REALTY - Open Sun, 1 to 4pmNew
 $154,900Active1 beds 1 baths900 sq. ft.
$154,900Active1 beds 1 baths900 sq. ft.4370 Brookside Court #316, Minneapolis, MN 55436
MLS# 6769813Listed by: DELLWOOD REALTY LLC - New
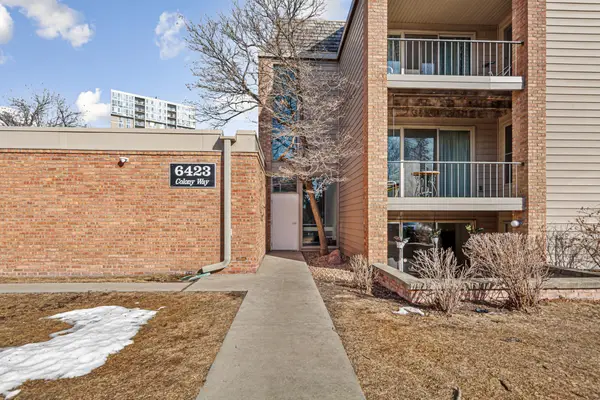 $229,000Active2 beds 1 baths2,014 sq. ft.
$229,000Active2 beds 1 baths2,014 sq. ft.6423 Colony Way #1A, Minneapolis, MN 55435
MLS# 6772004Listed by: REAL BROKER, LLC - New
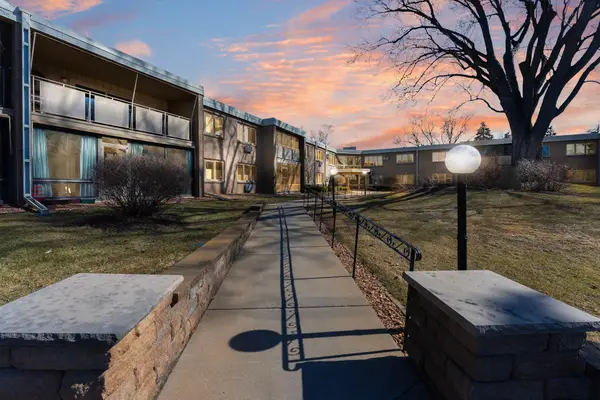 $210,000Active2 beds 2 baths1,290 sq. ft.
$210,000Active2 beds 2 baths1,290 sq. ft.4380 Brookside Court #103, Edina, MN 55436
MLS# 6771123Listed by: KELLER WILLIAMS REALTY INTEGRITY LAKES - New
 $210,000Active2 beds 2 baths1,290 sq. ft.
$210,000Active2 beds 2 baths1,290 sq. ft.4380 Brookside Court #103, Edina, MN 55436
MLS# 6771123Listed by: KELLER WILLIAMS REALTY INTEGRITY LAKES - Coming Soon
 $150,000Coming Soon1 beds 1 baths
$150,000Coming Soon1 beds 1 baths4350 Brookside Court #215, Edina, MN 55436
MLS# 6770907Listed by: HOLLWAY REAL ESTATE
