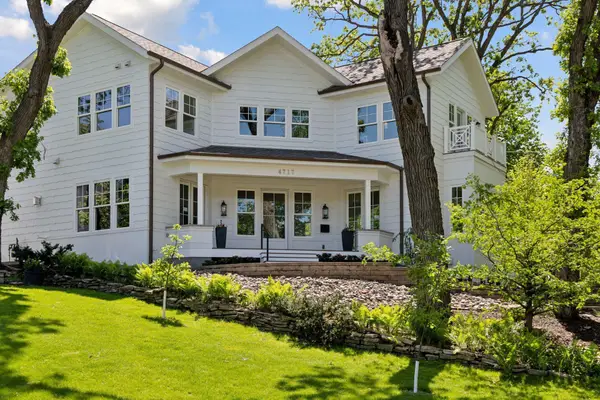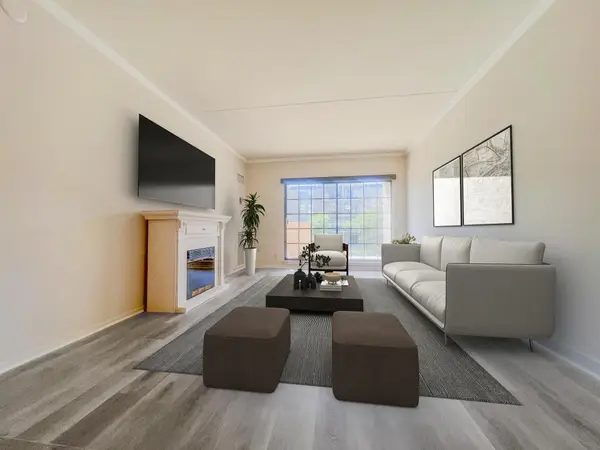4011 Grimes Avenue S, Edina, MN 55416
Local realty services provided by:Better Homes and Gardens Real Estate First Choice
4011 Grimes Avenue S,Edina, MN 55416
$949,900
- 4 Beds
- 3 Baths
- 3,149 sq. ft.
- Single family
- Active
Listed by:troy f. friedges
Office:coldwell banker realty
MLS#:6744422
Source:NSMLS
Price summary
- Price:$949,900
- Price per sq. ft.:$301.65
About this home
Beautifully Renovated Mission-Style Home in Sought-After Morningside, EDINA—Blending Style, Space & Family-Friendly Functionality! A Dramatic 13’ foyer opens to over 3,000 sq ft of Well-Zoned Living with Rich Hardwood Floors, Recessed Lighting, and a Bright, flowing Multi-level Layout that balances Openness with Privacy. Open Kitchen features a Quartz Waterfall Island, Premium Dacor Appliances, 3 Ovens, Wine Cooler, and Custom Cabinetry—Ideal for everyday Meals or Entertaining. Three Bedrooms are Located Together on the Upper Level, plus a Spacious Guest or Teen Suite with its own Washroom on the Lower Level. The Cozy Walk-Out Family Room features a Fully Updated Brick Wood-burning Fireplace, plus adjacent Den and Laundry, and Opens to a Large Patio, Terraced Backyard, and Screened Gazebo with a 5-person Hot Tub. Oversized Concrete Driveway fits RV/Boat, plus Tuck-under 2-car Garage. Central Air, Newer Windows, Updated Systems. Walk to Parks, Shops, Dining, and Top-rated Edina Schools! The Property has Passed Numerous Inspections due to a Previous Job Relocation Situation....! Available Upon Request. Immediate Possession Available!
Contact an agent
Home facts
- Year built:1963
- Listing ID #:6744422
- Added:79 day(s) ago
- Updated:September 29, 2025 at 01:43 PM
Rooms and interior
- Bedrooms:4
- Total bathrooms:3
- Full bathrooms:1
- Half bathrooms:1
- Living area:3,149 sq. ft.
Heating and cooling
- Cooling:Central Air
- Heating:Forced Air
Structure and exterior
- Roof:Age Over 8 Years, Asphalt, Pitched
- Year built:1963
- Building area:3,149 sq. ft.
- Lot area:0.19 Acres
Utilities
- Water:City Water - Connected
- Sewer:City Sewer - Connected
Finances and disclosures
- Price:$949,900
- Price per sq. ft.:$301.65
- Tax amount:$12,729 (2025)
New listings near 4011 Grimes Avenue S
- New
 $675,000Active-- beds -- baths3,080 sq. ft.
$675,000Active-- beds -- baths3,080 sq. ft.6328 Peacedale Avenue, Edina, MN 55424
MLS# 6787811Listed by: EXP REALTY - New
 $229,000Active3 beds 2 baths1,318 sq. ft.
$229,000Active3 beds 2 baths1,318 sq. ft.6305 Colony Way #1A, Minneapolis, MN 55435
MLS# 6766311Listed by: COMPASS - Open Sun, 11am to 12:30pmNew
 $3,395,000Active5 beds 5 baths6,422 sq. ft.
$3,395,000Active5 beds 5 baths6,422 sq. ft.4717 Meadow Road, Edina, MN 55424
MLS# 6794968Listed by: COMPASS - New
 $599,900Active5 beds 3 baths2,214 sq. ft.
$599,900Active5 beds 3 baths2,214 sq. ft.5216 W 70th Street, Edina, MN 55439
MLS# 6794378Listed by: NATIONAL REALTY GUILD - New
 $699,000Active3 beds 3 baths3,035 sq. ft.
$699,000Active3 beds 3 baths3,035 sq. ft.6400 Gleason Court, Edina, MN 55436
MLS# 6785738Listed by: COLDWELL BANKER REALTY - New
 $699,000Active3 beds 3 baths3,338 sq. ft.
$699,000Active3 beds 3 baths3,338 sq. ft.6400 Gleason Court, Edina, MN 55436
MLS# 6785738Listed by: COLDWELL BANKER REALTY - New
 $165,000Active2 beds 1 baths903 sq. ft.
$165,000Active2 beds 1 baths903 sq. ft.6730 Vernon Avenue S #207, Edina, MN 55436
MLS# 6795236Listed by: COLDWELL BANKER REALTY - New
 $165,000Active2 beds 1 baths903 sq. ft.
$165,000Active2 beds 1 baths903 sq. ft.6730 Vernon Avenue S #207, Edina, MN 55436
MLS# 6795236Listed by: COLDWELL BANKER REALTY - New
 $229,000Active3 beds 2 baths1,318 sq. ft.
$229,000Active3 beds 2 baths1,318 sq. ft.6305 Colony Way #1A, Edina, MN 55435
MLS# 6766311Listed by: COMPASS - Coming Soon
 $2,419,000Coming Soon5 beds 4 baths
$2,419,000Coming Soon5 beds 4 baths4235 Alden Drive, Edina, MN 55416
MLS# 6794988Listed by: BJORKLUND REALTY, INC.
