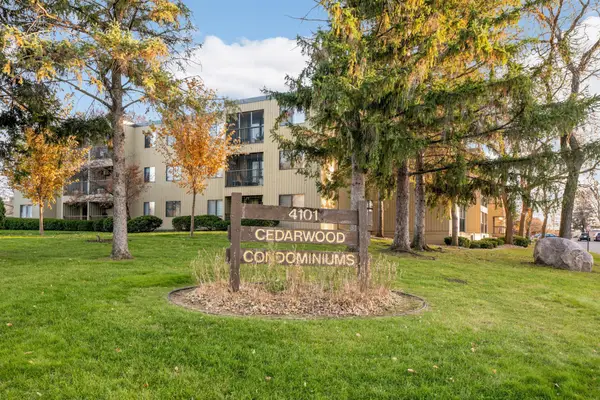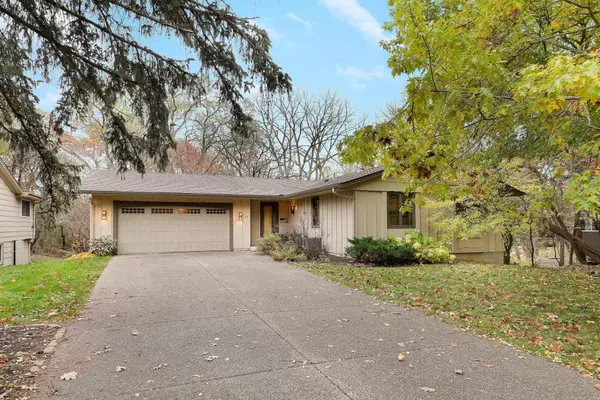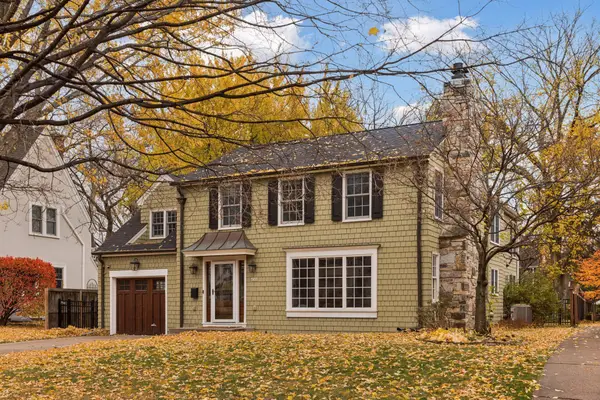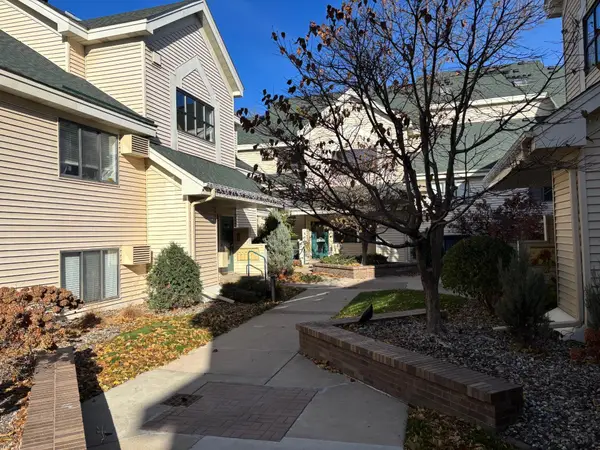4015 Wood End Drive, Edina, MN 55424
Local realty services provided by:Better Homes and Gardens Real Estate First Choice
4015 Wood End Drive,Edina, MN 55424
$1,495,000
- 6 Beds
- 5 Baths
- 5,046 sq. ft.
- Single family
- Active
Listed by: geoffrey d bray, lindsay bacigalupo
Office: engel & volkers minneapolis downtown
MLS#:6678424
Source:NSMLS
Price summary
- Price:$1,495,000
- Price per sq. ft.:$280.38
About this home
Exceptional custom residence in prestigious Edina, positioned less than a mile from vibrant 50th & France. This sophisticated 5,046-square-foot home presents a refined living experience across three thoughtfully designed levels, perfect for both elegant entertaining and comfortable daily life.
The main level showcases an intuitive flow between gathering spaces, anchored by a chef-inspired kitchen with premium Cambria countertops and dual sinks. An adjacent dining area and formal dining room provide versatile entertainment options, while the living room features one of two gas fireplaces found throughout the residence. A dedicated office and substantial mudroom complete this level, offering both functionality and style.
Ascend to the upper level where four generous bedrooms await, including a luxurious primary suite with spa-inspired bathroom featuring an oversized walk-in shower and separate soaking tub. The convenience of second-floor laundry elevates the everyday experience.
The walkout lower level serves as an entertainment haven with an expansive family room, wet bar, additional bedroom, and a dedicated exercise space. This level features heated floors throughout, which in Minnesota makes the critical difference between cold and comfortable during winter months. The third floor provides flexible living with a spacious bedroom and bonus room, ideal for a private retreat, guest accommodations, or home office.
Outdoor living receives equal attention with a maintenance-free deck overlooking the fully fenced yard, creating a private sanctuary enhanced by professional landscaping and an in-ground sprinkler system.
Constructed in 2014 with enduring quality, this home features premium Marvin windows throughout and durable LP SmartSide exterior. The heated two-car garage offers the luxury of in-floor heating and convenient access via a concrete driveway.
Refined appointments include stainless steel appliances with wine cooler, hardwood and tile flooring, elegant paneled doors, central vacuum system, air-to-air exchanger, intercom system, comprehensive network connectivity, and abundant storage including multiple walk-in closets.
Situated on a private 0.22-acre lot in the acclaimed Edina School District, this residence offers proximity to Pamela Park with seamless access to premier shopping, dining, and recreational amenities. This property represents an exceptional opportunity to experience luxury living in one of Edina's most desirable locations.
Contact an agent
Home facts
- Year built:2014
- Listing ID #:6678424
- Added:239 day(s) ago
- Updated:November 15, 2025 at 12:56 PM
Rooms and interior
- Bedrooms:6
- Total bathrooms:5
- Full bathrooms:2
- Living area:5,046 sq. ft.
Heating and cooling
- Cooling:Central Air
- Heating:Fireplace(s), Forced Air, Radiant Floor
Structure and exterior
- Roof:Age Over 8 Years, Asphalt, Pitched
- Year built:2014
- Building area:5,046 sq. ft.
- Lot area:0.22 Acres
Utilities
- Water:City Water - Connected
- Sewer:City Sewer - Connected
Finances and disclosures
- Price:$1,495,000
- Price per sq. ft.:$280.38
- Tax amount:$18,390 (2024)
New listings near 4015 Wood End Drive
- New
 $105,000Active1 beds 1 baths768 sq. ft.
$105,000Active1 beds 1 baths768 sq. ft.4101 Parklawn Avenue #121, Edina, MN 55435
MLS# 6813093Listed by: EDINA REALTY, INC. - New
 $105,000Active1 beds 1 baths768 sq. ft.
$105,000Active1 beds 1 baths768 sq. ft.4101 Parklawn Avenue #121, Edina, MN 55435
MLS# 6813093Listed by: EDINA REALTY, INC. - Coming Soon
 $214,500Coming Soon2 beds 1 baths
$214,500Coming Soon2 beds 1 baths6982 Langford Court, Edina, MN 55436
MLS# 6816838Listed by: COLDWELL BANKER REALTY  $1,550,000Pending4 beds 4 baths3,858 sq. ft.
$1,550,000Pending4 beds 4 baths3,858 sq. ft.4510 Casco Avenue, Edina, MN 55424
MLS# 6816025Listed by: EDINA REALTY, INC. $900,000Pending3 beds 3 baths2,234 sq. ft.
$900,000Pending3 beds 3 baths2,234 sq. ft.4049 Sunnyside Road, Edina, MN 55424
MLS# 6810607Listed by: EDINA REALTY, INC.- Open Sun, 1 to 2:30pmNew
 $440,000Active4 beds 2 baths1,814 sq. ft.
$440,000Active4 beds 2 baths1,814 sq. ft.319 Jefferson Avenue S, Edina, MN 55343
MLS# 6815892Listed by: ENGEL & VOLKERS LAKE MINNETONKA - New
 $108,500Active2 beds 2 baths1,084 sq. ft.
$108,500Active2 beds 2 baths1,084 sq. ft.4100 Parklawn Avenue #213, Edina, MN 55435
MLS# 6817604Listed by: LPT REALTY, LLC - New
 $424,900Active3 beds 2 baths2,175 sq. ft.
$424,900Active3 beds 2 baths2,175 sq. ft.545 Arthur Street, Edina, MN 55343
MLS# 6817044Listed by: COLDWELL BANKER REALTY - Open Sat, 10am to 12pmNew
 $1,650,000Active4 beds 4 baths3,858 sq. ft.
$1,650,000Active4 beds 4 baths3,858 sq. ft.4509 Casco Avenue, Edina, MN 55424
MLS# 6816535Listed by: THE REALTY HOUSE - New
 $184,900Active2 beds 1 baths970 sq. ft.
$184,900Active2 beds 1 baths970 sq. ft.7614 York Avenue S #3117, Edina, MN 55435
MLS# 6816450Listed by: COLDWELL BANKER REALTY
