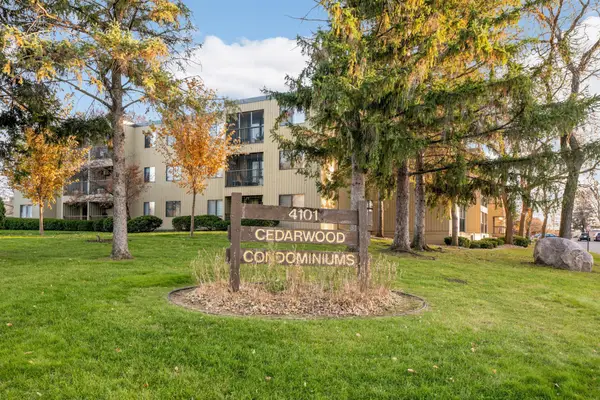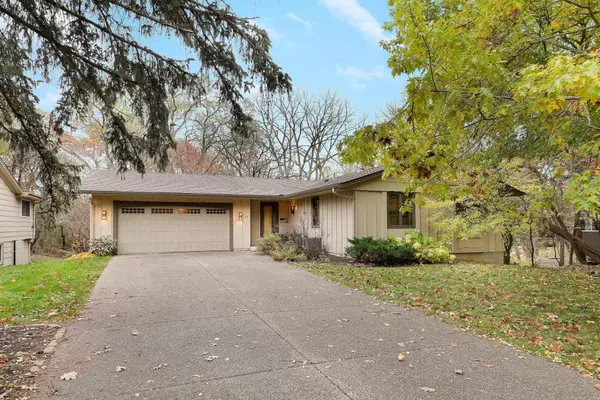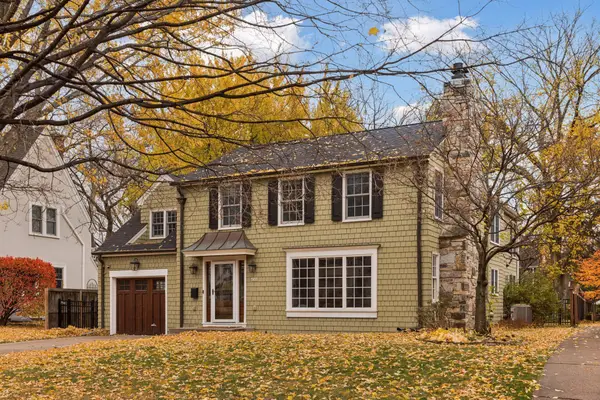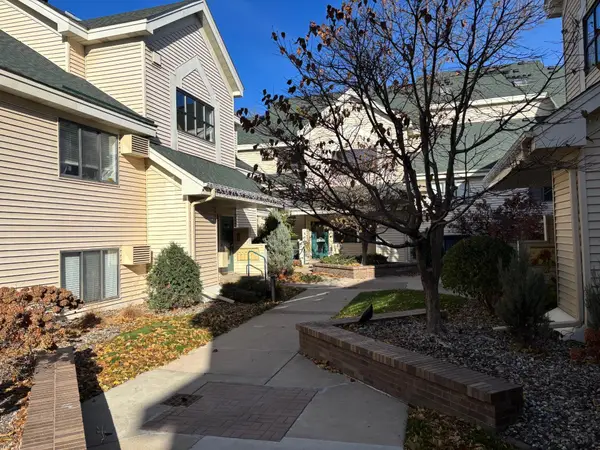4075 W 51st Street #302, Edina, MN 55424
Local realty services provided by:Better Homes and Gardens Real Estate Advantage One
4075 W 51st Street #302,Edina, MN 55424
$420,000
- 2 Beds
- 2 Baths
- 1,214 sq. ft.
- Condominium
- Active
Listed by: jonathan henson, chuck gollop
Office: exp realty
MLS#:6712250
Source:NSMLS
Price summary
- Price:$420,000
- Price per sq. ft.:$345.96
- Monthly HOA dues:$536
About this home
Prime Location Just One Block from 50th & France! Enjoy the convenience of walking to grocery stores, restaurants, pharmacies, entertainment, and parks from this beautifully updated 3rd-floor condo. Fully remodeled in 2021, the home features an open-concept kitchen with a sit-up island, new appliances, and custom cabinetry topped with elegant Cambria surfaces. The luxurious primary bathroom includes a stunning tile shower and generous storage. The secondary bathroom offers a new tub, ceramic tile, and a stylish walnut vanity. Bright and welcoming throughout, this unit includes a second bedroom currently configured as an office with custom built-in desk and bookshelves. Relax in the spacious 3-season porch, surrounded by windows—all newly replaced in 2024, including throughout the unit. Comes with one assigned underground parking space, prepped for EV charging. 55+ community, no pets. This is a rare opportunity to enjoy an active, low-maintenance lifestyle in a perfect location close to everything you need!
Contact an agent
Home facts
- Year built:1970
- Listing ID #:6712250
- Added:190 day(s) ago
- Updated:November 15, 2025 at 01:08 PM
Rooms and interior
- Bedrooms:2
- Total bathrooms:2
- Full bathrooms:1
- Living area:1,214 sq. ft.
Heating and cooling
- Cooling:Central Air
- Heating:Baseboard
Structure and exterior
- Year built:1970
- Building area:1,214 sq. ft.
Utilities
- Water:City Water - Connected
- Sewer:City Sewer - Connected
Finances and disclosures
- Price:$420,000
- Price per sq. ft.:$345.96
- Tax amount:$4,160 (2025)
New listings near 4075 W 51st Street #302
- New
 $105,000Active1 beds 1 baths768 sq. ft.
$105,000Active1 beds 1 baths768 sq. ft.4101 Parklawn Avenue #121, Edina, MN 55435
MLS# 6813093Listed by: EDINA REALTY, INC. - New
 $105,000Active1 beds 1 baths768 sq. ft.
$105,000Active1 beds 1 baths768 sq. ft.4101 Parklawn Avenue #121, Edina, MN 55435
MLS# 6813093Listed by: EDINA REALTY, INC. - Coming Soon
 $214,500Coming Soon2 beds 1 baths
$214,500Coming Soon2 beds 1 baths6982 Langford Court, Edina, MN 55436
MLS# 6816838Listed by: COLDWELL BANKER REALTY  $1,550,000Pending4 beds 4 baths3,858 sq. ft.
$1,550,000Pending4 beds 4 baths3,858 sq. ft.4510 Casco Avenue, Edina, MN 55424
MLS# 6816025Listed by: EDINA REALTY, INC. $900,000Pending3 beds 3 baths2,234 sq. ft.
$900,000Pending3 beds 3 baths2,234 sq. ft.4049 Sunnyside Road, Edina, MN 55424
MLS# 6810607Listed by: EDINA REALTY, INC.- Open Sun, 1 to 2:30pmNew
 $440,000Active4 beds 2 baths1,814 sq. ft.
$440,000Active4 beds 2 baths1,814 sq. ft.319 Jefferson Avenue S, Edina, MN 55343
MLS# 6815892Listed by: ENGEL & VOLKERS LAKE MINNETONKA - New
 $108,500Active2 beds 2 baths1,084 sq. ft.
$108,500Active2 beds 2 baths1,084 sq. ft.4100 Parklawn Avenue #213, Edina, MN 55435
MLS# 6817604Listed by: LPT REALTY, LLC - New
 $424,900Active3 beds 2 baths2,175 sq. ft.
$424,900Active3 beds 2 baths2,175 sq. ft.545 Arthur Street, Edina, MN 55343
MLS# 6817044Listed by: COLDWELL BANKER REALTY - Open Sat, 10am to 12pmNew
 $1,650,000Active4 beds 4 baths3,858 sq. ft.
$1,650,000Active4 beds 4 baths3,858 sq. ft.4509 Casco Avenue, Edina, MN 55424
MLS# 6816535Listed by: THE REALTY HOUSE - New
 $184,900Active2 beds 1 baths970 sq. ft.
$184,900Active2 beds 1 baths970 sq. ft.7614 York Avenue S #3117, Edina, MN 55435
MLS# 6816450Listed by: COLDWELL BANKER REALTY
