4113 Monterey Avenue, Edina, MN 55416
Local realty services provided by:Better Homes and Gardens Real Estate First Choice
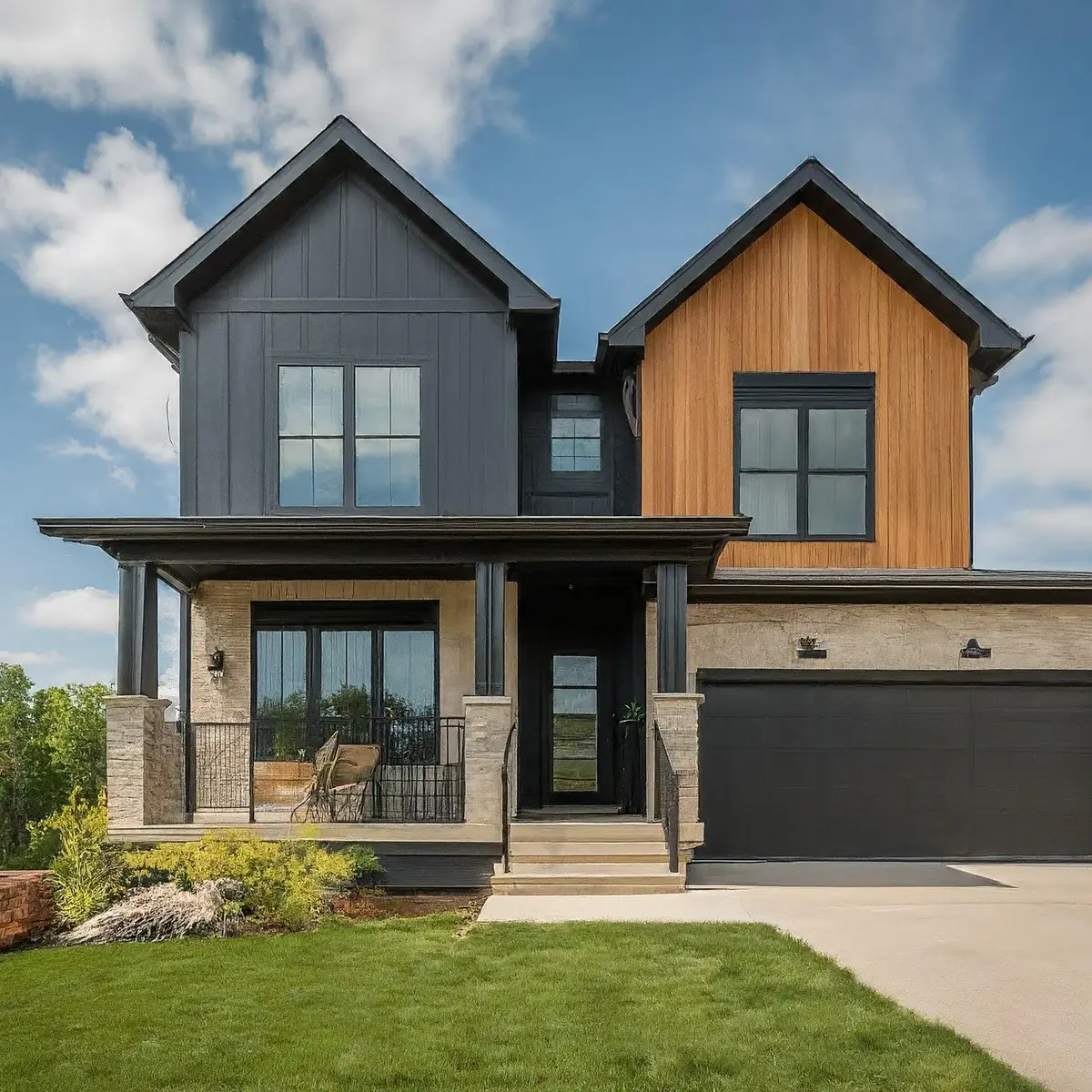

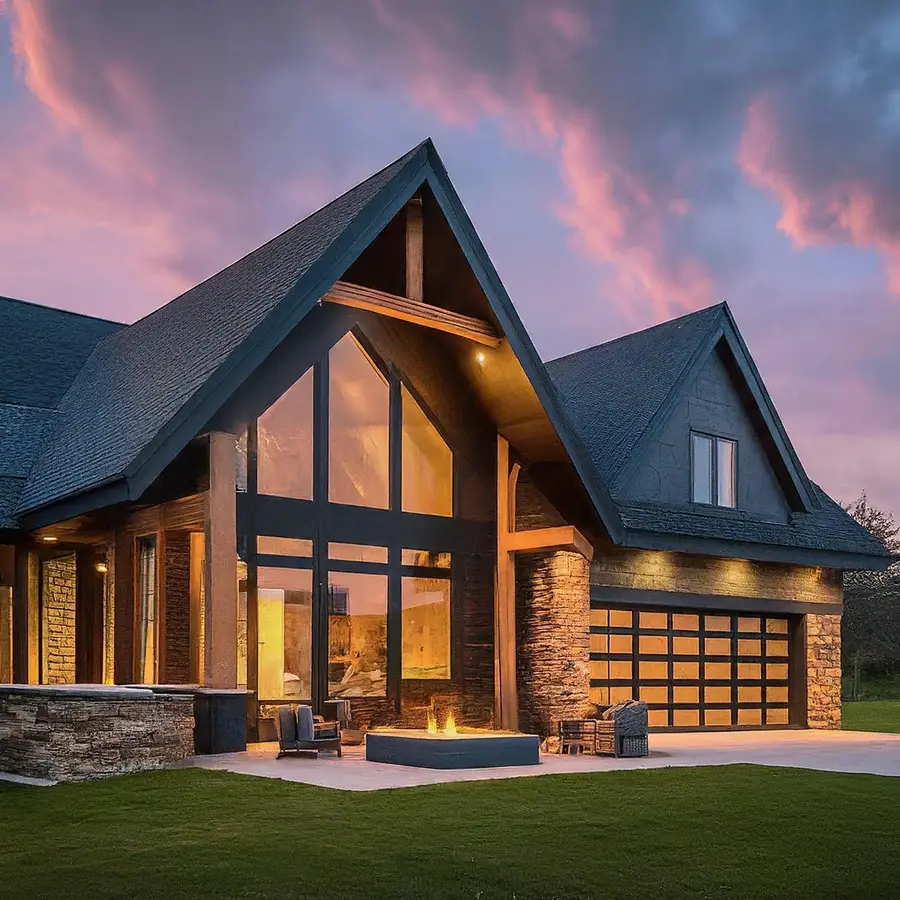
4113 Monterey Avenue,Edina, MN 55416
$2,395,000
- 5 Beds
- 4 Baths
- 4,080 sq. ft.
- Single family
- Pending
Listed by:cameron c mccambridge
Office:edina realty, inc.
MLS#:6753346
Source:NSMLS
Price summary
- Price:$2,395,000
- Price per sq. ft.:$553.12
About this home
Stunning custom home to be built to your specifications with high quality sustainable materials, design, and craftsmanship. Plans and finishes for this dream home can start from past concepts or be customized to fit while working with the award-winning Anchor Builders team to craft a home for your needs, style, and personality whether that includes high efficiency geothermal, solar, or non-toxic, healthy living materials. Anchor Builders has designed and built dozens of luxury homes within a mile+ radius, and this rare, extra wide lot also allows one to have a main floor bedroom suite, additional square footage, or added luxuries like a 3-car garage. Situated on one of the best blocks and in the heart of Edina Morningside, 4113 Monterey provides the opportunity to be steps from the shops and restaurants of 44th and France or the trails and beauty of Weber Park. The walkability of this idyllic location cannot be beat with 50th and France and Lake Harriet also within biking or walking distance.
Contact an agent
Home facts
- Year built:2026
- Listing Id #:6753346
- Added:34 day(s) ago
- Updated:August 13, 2025 at 03:52 PM
Rooms and interior
- Bedrooms:5
- Total bathrooms:4
- Full bathrooms:2
- Half bathrooms:1
- Living area:4,080 sq. ft.
Heating and cooling
- Cooling:Central Air
- Heating:Forced Air
Structure and exterior
- Roof:Age 8 Years or Less, Asphalt
- Year built:2026
- Building area:4,080 sq. ft.
- Lot area:0.29 Acres
Utilities
- Water:City Water - Connected, City Water - In Street
- Sewer:City Sewer - Connected
Finances and disclosures
- Price:$2,395,000
- Price per sq. ft.:$553.12
- Tax amount:$9,751 (2025)
New listings near 4113 Monterey Avenue
- New
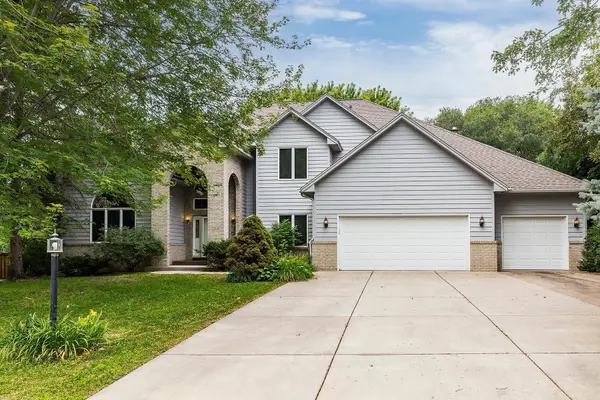 $925,000Active4 beds 4 baths5,318 sq. ft.
$925,000Active4 beds 4 baths5,318 sq. ft.7204 Heatherton Circle, Edina, MN 55435
MLS# 6698117Listed by: COMPASS - Coming Soon
 $679,900Coming Soon5 beds 3 baths
$679,900Coming Soon5 beds 3 baths6505 Creek Drive, Edina, MN 55439
MLS# 6772426Listed by: RE/MAX RESULTS - New
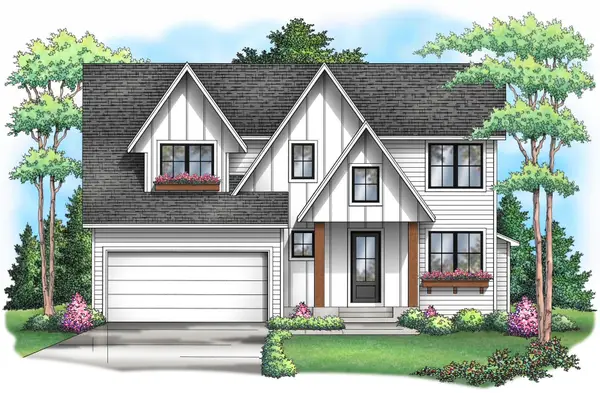 $1,875,000Active6 beds 5 baths4,252 sq. ft.
$1,875,000Active6 beds 5 baths4,252 sq. ft.5908 Drew Avenue S, Edina, MN 55410
MLS# 6768920Listed by: EXP REALTY - New
 $129,900Active1 beds 1 baths764 sq. ft.
$129,900Active1 beds 1 baths764 sq. ft.4120 Parklawn Avenue #331, Minneapolis, MN 55435
MLS# 6771212Listed by: COUNSELOR REALTY - New
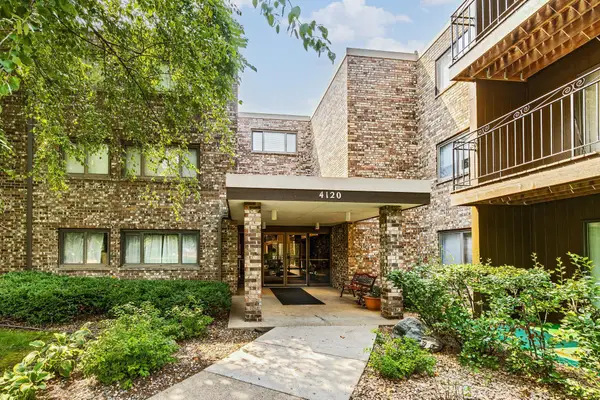 $129,900Active1 beds 1 baths764 sq. ft.
$129,900Active1 beds 1 baths764 sq. ft.4120 Parklawn Avenue #331, Edina, MN 55435
MLS# 6771212Listed by: COUNSELOR REALTY - Open Sun, 1 to 4pmNew
 $154,900Active1 beds 1 baths900 sq. ft.
$154,900Active1 beds 1 baths900 sq. ft.4370 Brookside Court #316, Minneapolis, MN 55436
MLS# 6769813Listed by: DELLWOOD REALTY LLC - New
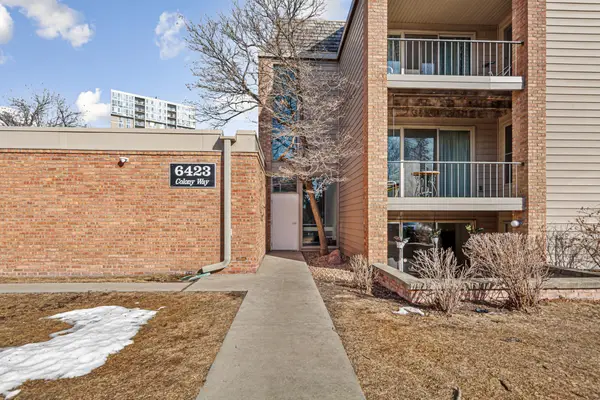 $229,000Active2 beds 1 baths2,014 sq. ft.
$229,000Active2 beds 1 baths2,014 sq. ft.6423 Colony Way #1A, Minneapolis, MN 55435
MLS# 6772004Listed by: REAL BROKER, LLC - New
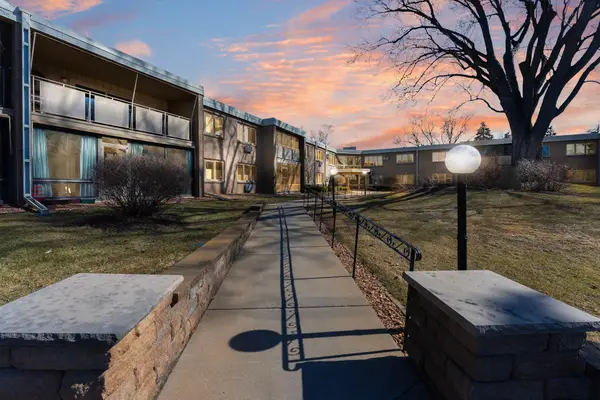 $210,000Active2 beds 2 baths1,290 sq. ft.
$210,000Active2 beds 2 baths1,290 sq. ft.4380 Brookside Court #103, Edina, MN 55436
MLS# 6771123Listed by: KELLER WILLIAMS REALTY INTEGRITY LAKES - New
 $210,000Active2 beds 2 baths1,290 sq. ft.
$210,000Active2 beds 2 baths1,290 sq. ft.4380 Brookside Court #103, Edina, MN 55436
MLS# 6771123Listed by: KELLER WILLIAMS REALTY INTEGRITY LAKES - Coming Soon
 $150,000Coming Soon1 beds 1 baths
$150,000Coming Soon1 beds 1 baths4350 Brookside Court #215, Edina, MN 55436
MLS# 6770907Listed by: HOLLWAY REAL ESTATE
