4401 Littel Street, Edina, MN 55416
Local realty services provided by:Better Homes and Gardens Real Estate First Choice
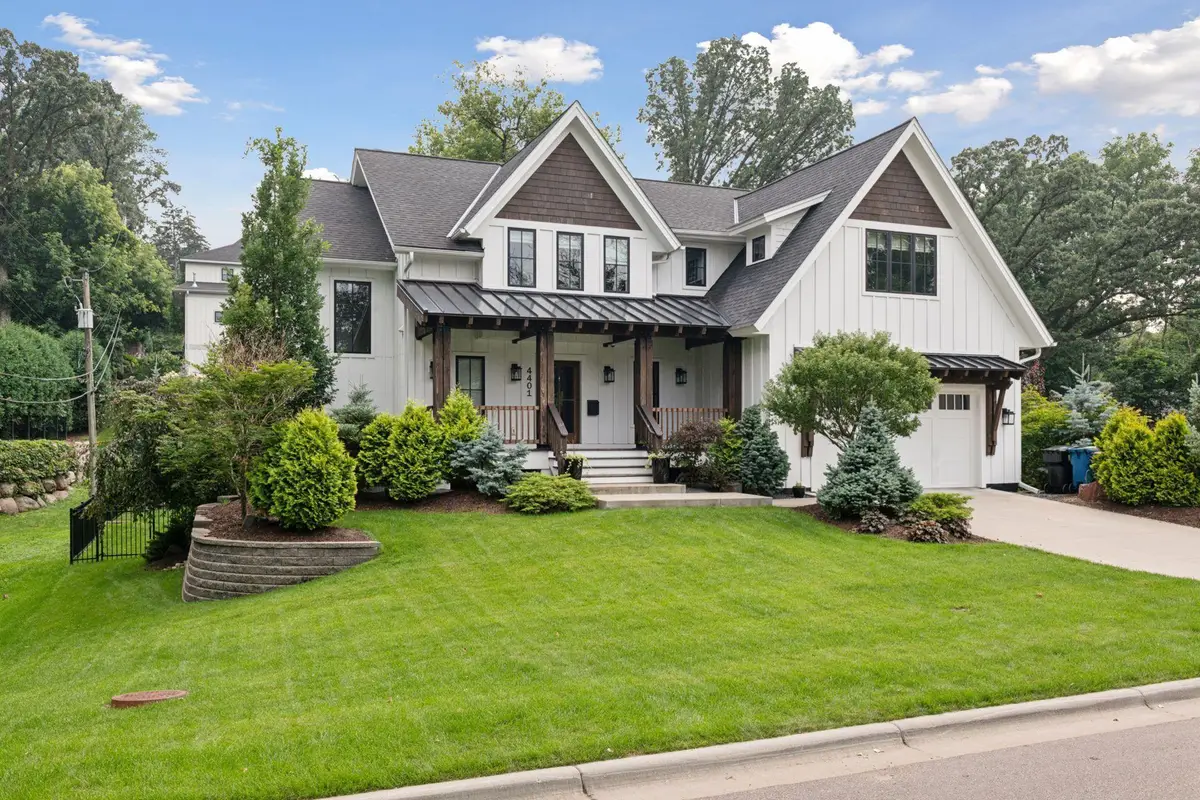
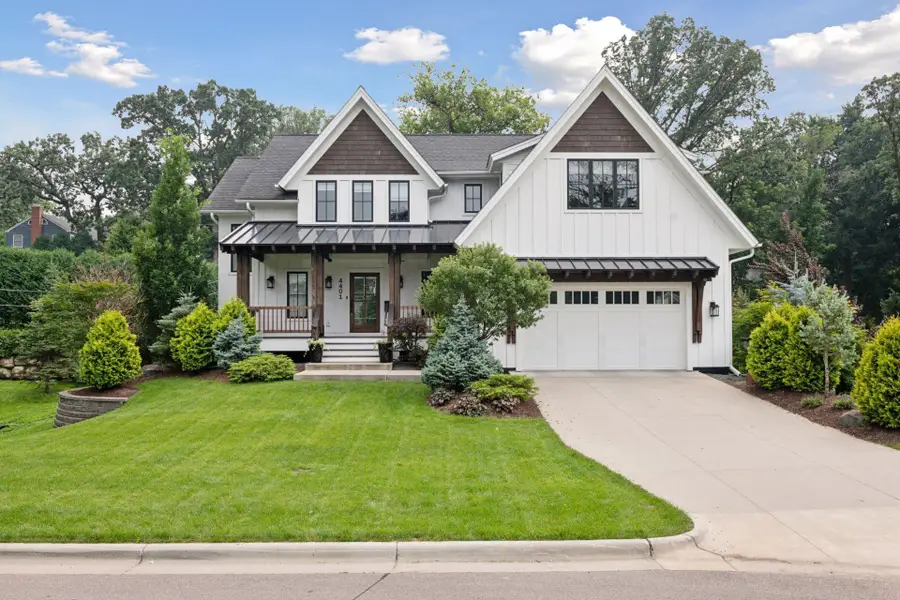
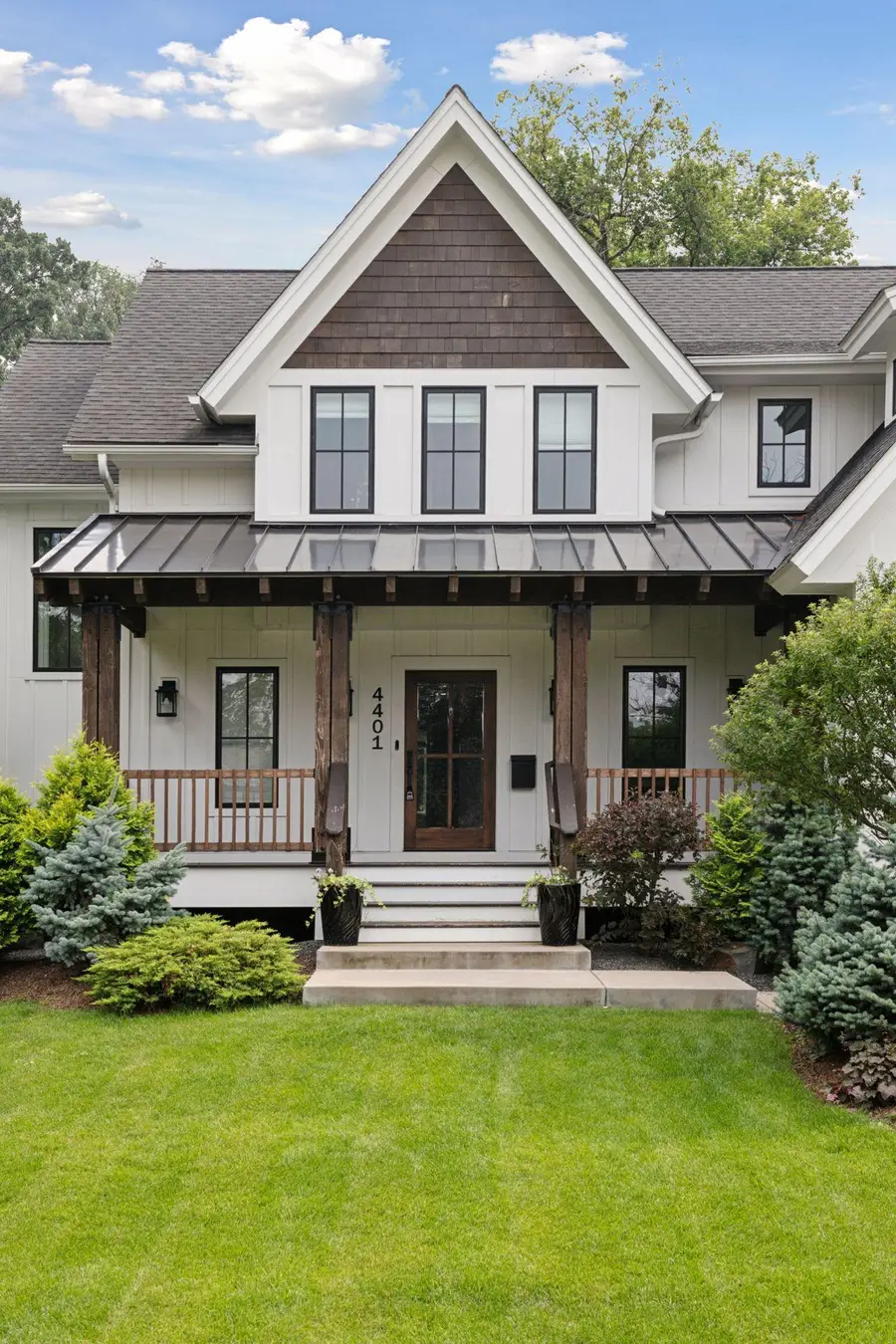
4401 Littel Street,Edina, MN 55416
$2,500,000
- 5 Beds
- 5 Baths
- 4,838 sq. ft.
- Single family
- Active
Upcoming open houses
- Sun, Aug 1702:00 pm - 03:30 pm
Listed by:stephanie chandler group
Office:compass
MLS#:6765185
Source:NSMLS
Price summary
- Price:$2,500,000
- Price per sq. ft.:$493.39
About this home
Welcome to a masterpiece of refined living. This exceptional home exudes elegance and sophistication while offering an array of luxurious amenities. Culinary enthusiasts will revel in the gourmet kitchen featuring state-of-the-art Thermador appliances and a butler’s pantry, ensuring every meal is a delight. The open-concept design seamlessly integrates a screened porch with a fireplace and an accordion door, expanding your living space for grand entertaining. Boasting five beautifully appointed bedrooms and five sumptuous bathrooms. The owner’s suite includes a stunning full bath with a soaking tub and well-planned oversized dressing room! Brilliant features abound, from the pet washing station in a mudroom with ample storage to the bonus room off the 4th bedroom offering endless possibilities. The lower-level family room is a cinematic haven with a projector, screen, and a wet bar adorned with MN Vikings style granite. Experience tranquility in the sauna and steam shower, or enjoy serene evenings by the fire pit in the beautifully landscaped, fenced backyard. With remote control shades and a heated garage, every comfort is thoughtfully considered in this exquisite home. Indulge in the ultimate blend of luxury and functionality, crafted for the discerning homeowner. Seller has included a 1-year Cinch Home Warranty for buyers.
Contact an agent
Home facts
- Year built:2016
- Listing Id #:6765185
- Added:13 day(s) ago
- Updated:August 13, 2025 at 04:50 PM
Rooms and interior
- Bedrooms:5
- Total bathrooms:5
- Full bathrooms:2
- Half bathrooms:1
- Living area:4,838 sq. ft.
Heating and cooling
- Cooling:Central Air
- Heating:Forced Air
Structure and exterior
- Roof:Asphalt
- Year built:2016
- Building area:4,838 sq. ft.
- Lot area:0.28 Acres
Utilities
- Water:City Water - Connected
- Sewer:City Sewer - Connected
Finances and disclosures
- Price:$2,500,000
- Price per sq. ft.:$493.39
- Tax amount:$34,882 (2025)
New listings near 4401 Littel Street
- New
 $1,500,000Active2 beds 3 baths2,612 sq. ft.
$1,500,000Active2 beds 3 baths2,612 sq. ft.5000 France Avenue S #33, Edina, MN 55410
MLS# 6765478Listed by: EDINA REALTY, INC. 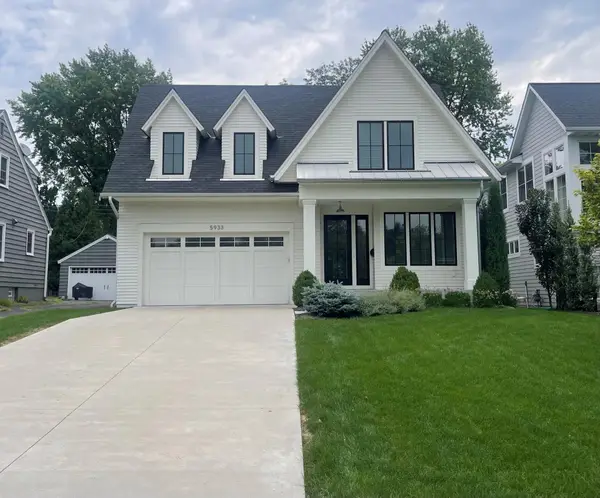 $1,650,000Pending5 beds 4 baths4,471 sq. ft.
$1,650,000Pending5 beds 4 baths4,471 sq. ft.5933 Saint Johns Avenue, Edina, MN 55424
MLS# 6734134Listed by: COLDWELL BANKER REALTY- New
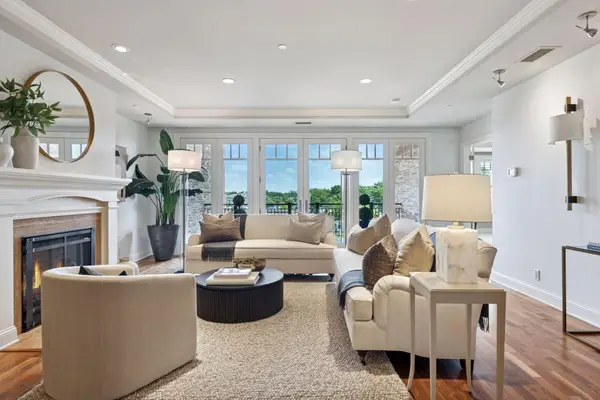 $1,500,000Active2 beds 3 baths2,612 sq. ft.
$1,500,000Active2 beds 3 baths2,612 sq. ft.5000 France Avenue S #33, Edina, MN 55410
MLS# 6765478Listed by: EDINA REALTY, INC. - Open Sun, 11:30am to 1pmNew
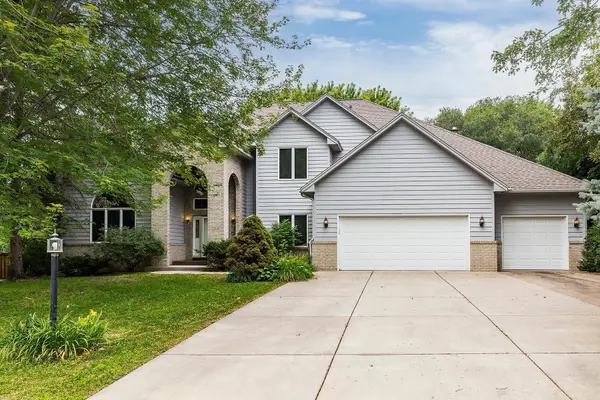 $925,000Active4 beds 4 baths5,318 sq. ft.
$925,000Active4 beds 4 baths5,318 sq. ft.7204 Heatherton Circle, Edina, MN 55435
MLS# 6698117Listed by: COMPASS - Coming Soon
 $679,900Coming Soon5 beds 3 baths
$679,900Coming Soon5 beds 3 baths6505 Creek Drive, Edina, MN 55439
MLS# 6772426Listed by: RE/MAX RESULTS - New
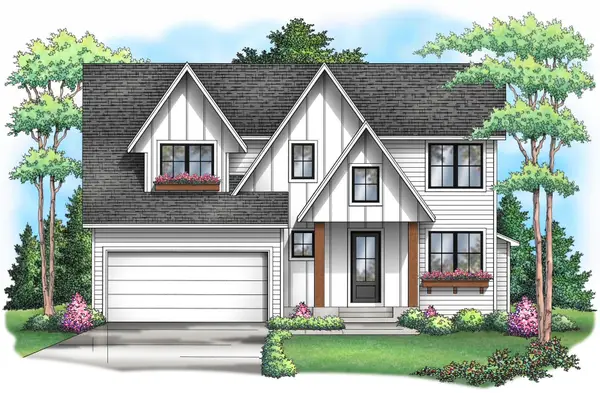 $1,875,000Active6 beds 5 baths4,252 sq. ft.
$1,875,000Active6 beds 5 baths4,252 sq. ft.5908 Drew Avenue S, Edina, MN 55410
MLS# 6768920Listed by: EXP REALTY - New
 $129,900Active1 beds 1 baths764 sq. ft.
$129,900Active1 beds 1 baths764 sq. ft.4120 Parklawn Avenue #331, Minneapolis, MN 55435
MLS# 6771212Listed by: COUNSELOR REALTY - New
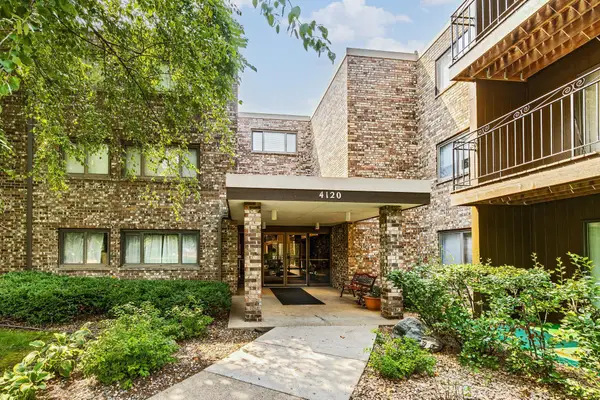 $129,900Active1 beds 1 baths764 sq. ft.
$129,900Active1 beds 1 baths764 sq. ft.4120 Parklawn Avenue #331, Edina, MN 55435
MLS# 6771212Listed by: COUNSELOR REALTY - Open Sun, 1 to 4pmNew
 $154,900Active1 beds 1 baths900 sq. ft.
$154,900Active1 beds 1 baths900 sq. ft.4370 Brookside Court #316, Minneapolis, MN 55436
MLS# 6769813Listed by: DELLWOOD REALTY LLC - New
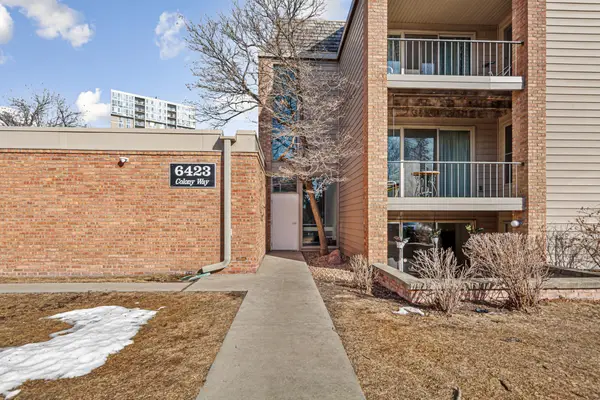 $229,000Active2 beds 1 baths2,014 sq. ft.
$229,000Active2 beds 1 baths2,014 sq. ft.6423 Colony Way #1A, Minneapolis, MN 55435
MLS# 6772004Listed by: REAL BROKER, LLC
