4405 Dunham Drive, Edina, MN 55435
Local realty services provided by:Better Homes and Gardens Real Estate First Choice

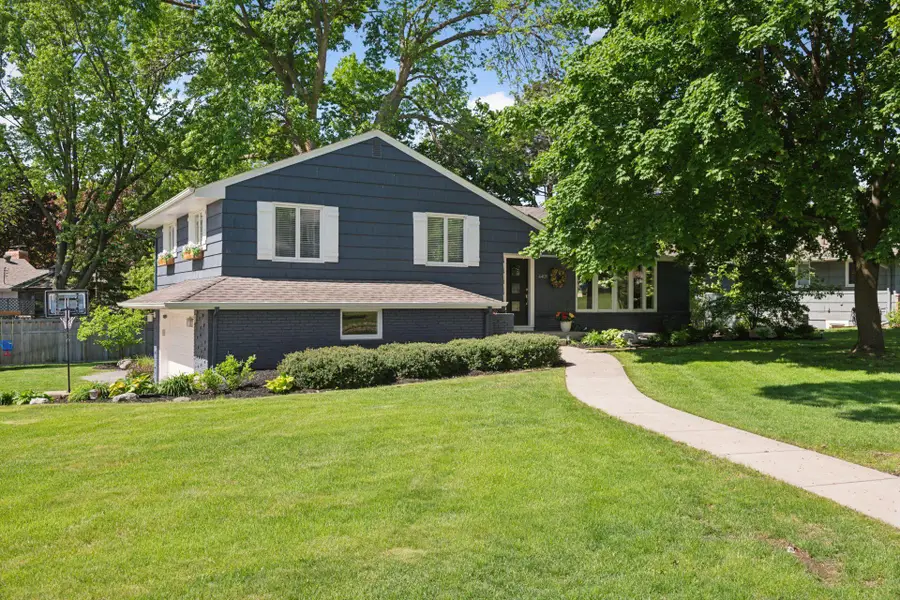
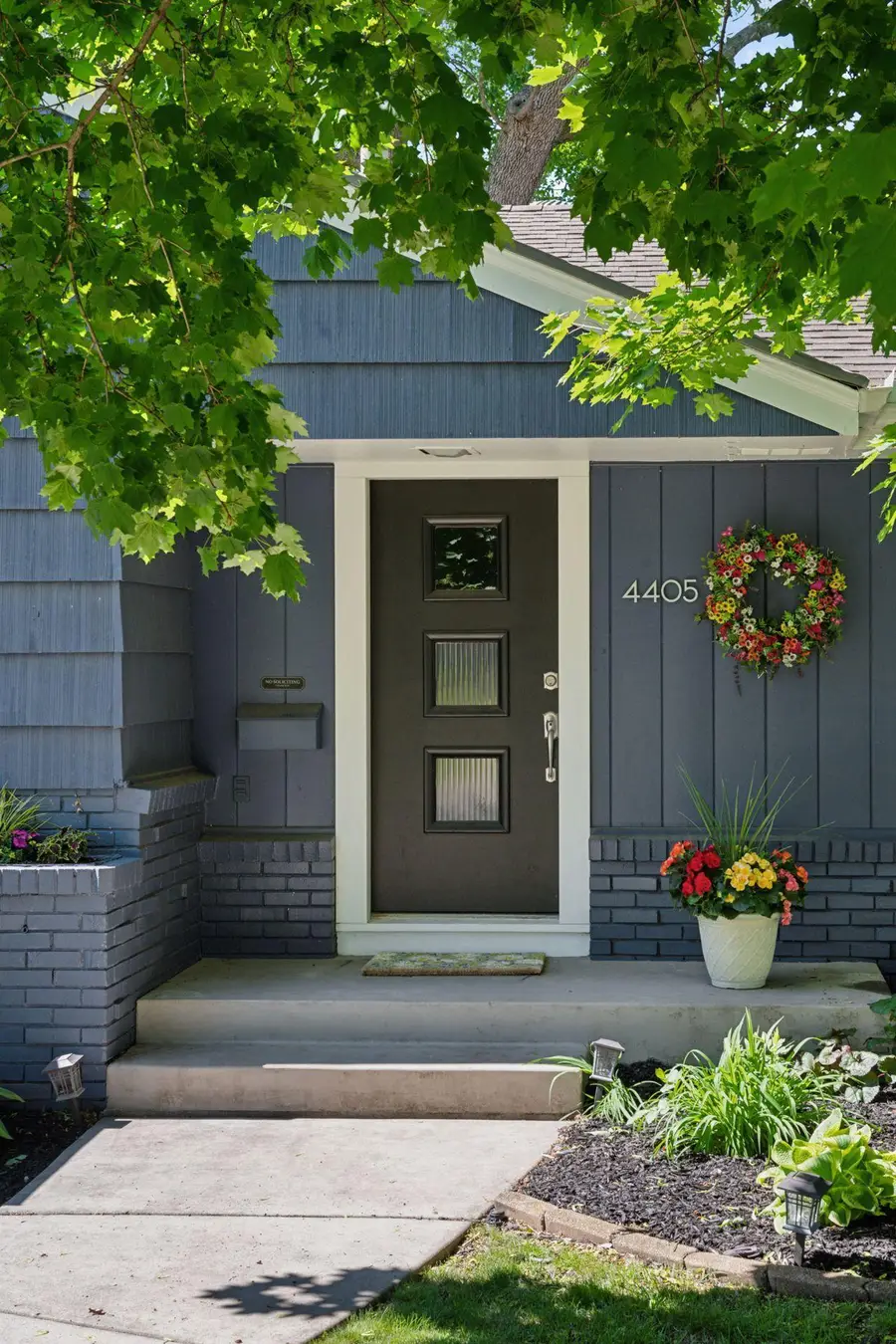
4405 Dunham Drive,Edina, MN 55435
$795,000
- 4 Beds
- 4 Baths
- 2,418 sq. ft.
- Single family
- Pending
Listed by:john k mcwhite
Office:coldwell banker realty
MLS#:6719958
Source:NSMLS
Price summary
- Price:$795,000
- Price per sq. ft.:$315.1
About this home
This beautifully updated Edina home offers the perfect blend of modern finishes and timeless charm—all just minutes from everything you need. Step into the fully renovated kitchen, featuring custom shaker inset cabinets, a striking tile backsplash that extends from counter to ceiling, and a massive 8' x 4' center island topped with luxurious quartz—ideal for entertaining or casual family meals. The open-concept layout is filled with natural light from expansive windows, creating a bright and inviting atmosphere throughout. Step outside to your private backyard oasis, where you'll find a custom two-level bluestone patio, surrounded by lush, professional landscaping. Cozy up around the natural gas fire pit on cool evenings, and relax in the backyard. The fully finished basement offers additional living space with a stylish shiplap accent wall and a built-in wet bar, perfect for relaxing or working from home in your spacious office. Additional highlights include an updated lawn sprinkler system, outdoor storage building, master suite with ¾ bath and numerous thoughtful upgrades throughout.
Contact an agent
Home facts
- Year built:1959
- Listing Id #:6719958
- Added:52 day(s) ago
- Updated:July 13, 2025 at 07:56 AM
Rooms and interior
- Bedrooms:4
- Total bathrooms:4
- Full bathrooms:1
- Half bathrooms:1
- Living area:2,418 sq. ft.
Heating and cooling
- Cooling:Central Air
- Heating:Fireplace(s), Forced Air
Structure and exterior
- Roof:Age Over 8 Years, Asphalt
- Year built:1959
- Building area:2,418 sq. ft.
- Lot area:0.29 Acres
Utilities
- Water:City Water - Connected
- Sewer:City Sewer - Connected
Finances and disclosures
- Price:$795,000
- Price per sq. ft.:$315.1
- Tax amount:$9,886 (2025)
New listings near 4405 Dunham Drive
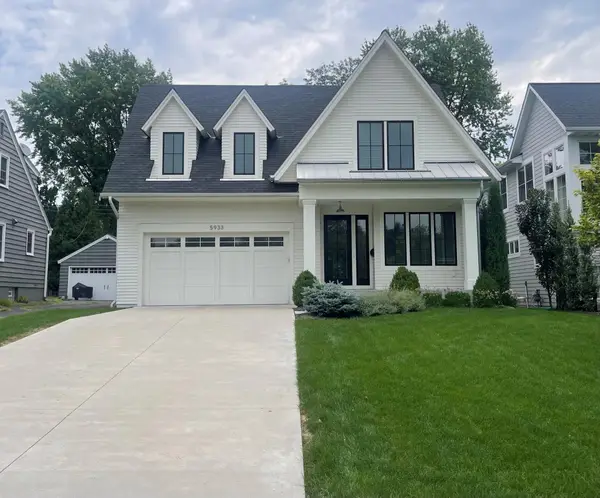 $1,650,000Pending5 beds 4 baths4,471 sq. ft.
$1,650,000Pending5 beds 4 baths4,471 sq. ft.5933 Saint Johns Avenue, Edina, MN 55424
MLS# 6734134Listed by: COLDWELL BANKER REALTY- New
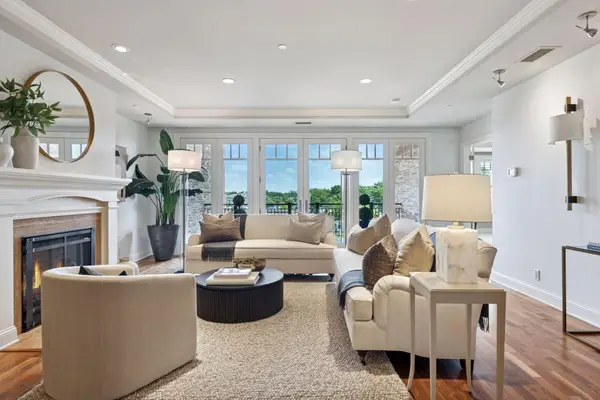 $1,500,000Active2 beds 3 baths2,612 sq. ft.
$1,500,000Active2 beds 3 baths2,612 sq. ft.5000 France Avenue S #33, Edina, MN 55410
MLS# 6765478Listed by: EDINA REALTY, INC. - New
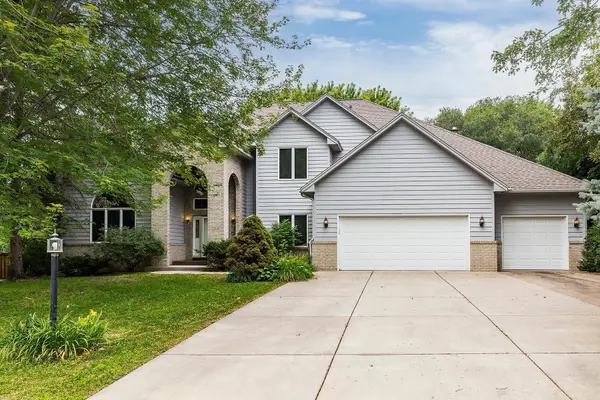 $925,000Active4 beds 4 baths5,318 sq. ft.
$925,000Active4 beds 4 baths5,318 sq. ft.7204 Heatherton Circle, Edina, MN 55435
MLS# 6698117Listed by: COMPASS - Coming Soon
 $679,900Coming Soon5 beds 3 baths
$679,900Coming Soon5 beds 3 baths6505 Creek Drive, Edina, MN 55439
MLS# 6772426Listed by: RE/MAX RESULTS - New
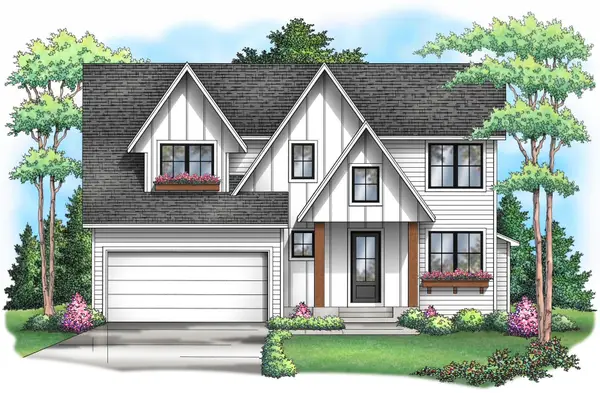 $1,875,000Active6 beds 5 baths4,252 sq. ft.
$1,875,000Active6 beds 5 baths4,252 sq. ft.5908 Drew Avenue S, Edina, MN 55410
MLS# 6768920Listed by: EXP REALTY - New
 $129,900Active1 beds 1 baths764 sq. ft.
$129,900Active1 beds 1 baths764 sq. ft.4120 Parklawn Avenue #331, Minneapolis, MN 55435
MLS# 6771212Listed by: COUNSELOR REALTY - New
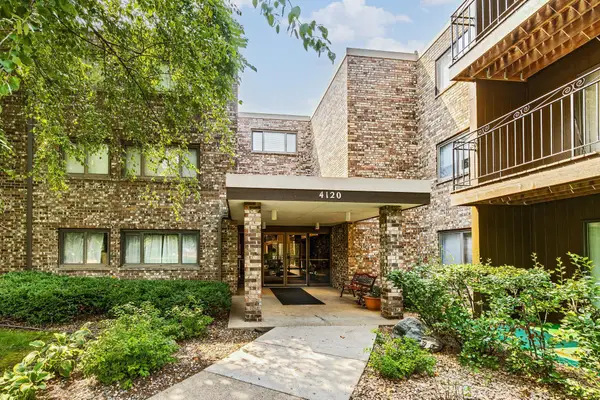 $129,900Active1 beds 1 baths764 sq. ft.
$129,900Active1 beds 1 baths764 sq. ft.4120 Parklawn Avenue #331, Edina, MN 55435
MLS# 6771212Listed by: COUNSELOR REALTY - Open Sun, 1 to 4pmNew
 $154,900Active1 beds 1 baths900 sq. ft.
$154,900Active1 beds 1 baths900 sq. ft.4370 Brookside Court #316, Minneapolis, MN 55436
MLS# 6769813Listed by: DELLWOOD REALTY LLC - New
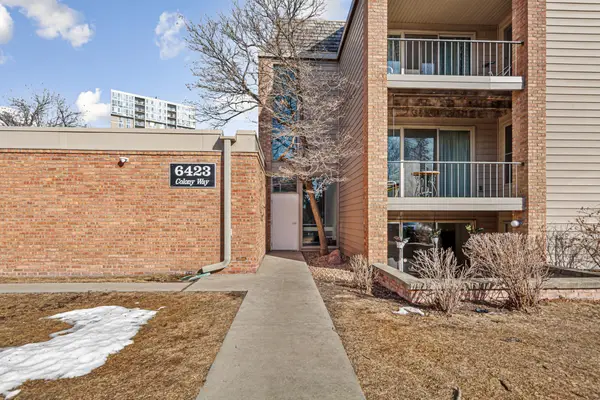 $229,000Active2 beds 1 baths2,014 sq. ft.
$229,000Active2 beds 1 baths2,014 sq. ft.6423 Colony Way #1A, Minneapolis, MN 55435
MLS# 6772004Listed by: REAL BROKER, LLC - New
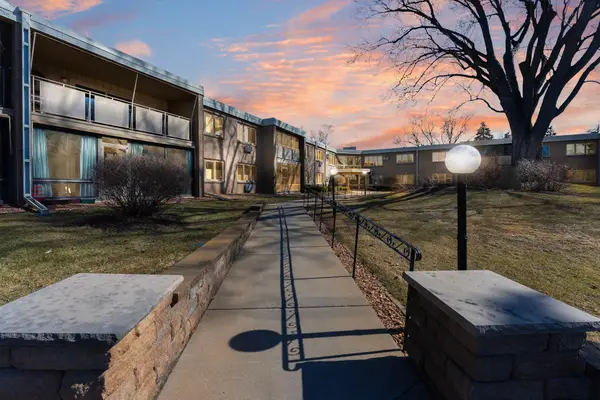 $210,000Active2 beds 2 baths1,290 sq. ft.
$210,000Active2 beds 2 baths1,290 sq. ft.4380 Brookside Court #103, Edina, MN 55436
MLS# 6771123Listed by: KELLER WILLIAMS REALTY INTEGRITY LAKES
