4501 Browndale Avenue, Edina, MN 55424
Local realty services provided by:Better Homes and Gardens Real Estate First Choice
Listed by: anne m shaeffer
Office: lakes sotheby's international realty
MLS#:6804714
Source:NSMLS
Price summary
- Price:$2,495,000
- Price per sq. ft.:$395.65
About this home
Warmth, versatility, and timeless design define this exceptional home on one of Country Club’s most iconic streets - Browndale Avenue. Thoughtfully updated for modern living, it blends classic craftsmanship with comfort and functionality, creating an ideal retreat for executives, dual-career professionals, or families seeking connection, convenience, and enduring quality in Edina’s premier neighborhood. Now offered at $2,495,000, this represents a rare opportunity to own one of Country Club’s signature homes—fresh, move-in-ready, and priced to invite a closer look. A chef-inspired kitchen anchors the home—crafted for both intimate gatherings and grand occasions. Dual sinks, two dishwashers, and premium Sub-Zero and Dacor appliances—including a six-burner gas range with double oven, microwave, warming drawer, and built-in drawer refrigerator/freezer/wine cooler—offer professional-grade function with everyday warmth. The space flows naturally to the casual dining and family rooms for relaxed living, while the adjoining formal dining room sets the stage for elegant dinners and celebrations. With many flexible spaces, including a main floor office, private primary suite retreat, and lower-level guest quarters, this home easily supports today’s work-from-home and multigenerational lifestyles. The large upstairs 4th bedroom offers even more adaptability for an office, studio, or guest room. A lower-level suite with separate access to the outdoors, is perfect for your nanny, visiting French immersion teacher or in laws! This Country Club beauty offers the best of both worlds: timeless architecture, modern convenience, and true livability in one of Edina’s most sought-after neighborhoods. Walk to the many shops and dining options at 50th and France. Easy Access to Downtown & MSP airport and, of course, award winning Edina schools.
Contact an agent
Home facts
- Year built:1929
- Listing ID #:6804714
- Added:120 day(s) ago
- Updated:February 13, 2026 at 01:43 AM
Rooms and interior
- Bedrooms:5
- Total bathrooms:5
- Full bathrooms:3
- Half bathrooms:1
- Living area:6,306 sq. ft.
Heating and cooling
- Cooling:Central Air
- Heating:Boiler, Forced Air
Structure and exterior
- Roof:Asphalt
- Year built:1929
- Building area:6,306 sq. ft.
- Lot area:0.27 Acres
Utilities
- Water:City Water - Connected
- Sewer:City Sewer - Connected
Finances and disclosures
- Price:$2,495,000
- Price per sq. ft.:$395.65
- Tax amount:$29,412 (2025)
New listings near 4501 Browndale Avenue
- New
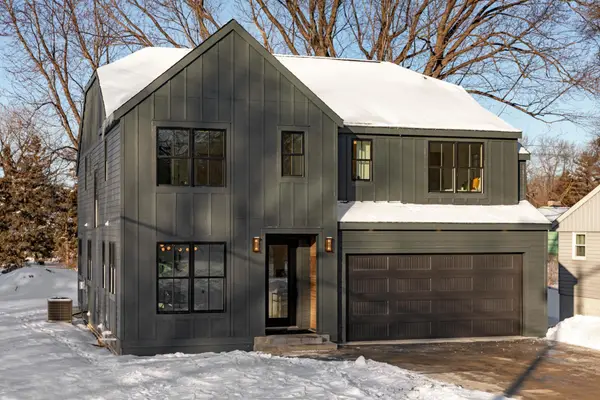 $1,960,000Active5 beds 5 baths3,868 sq. ft.
$1,960,000Active5 beds 5 baths3,868 sq. ft.45XX Parkside Ln, Edina, MN 55436
MLS# 7018761Listed by: COLDWELL BANKER REALTY - SOUTHWEST REGIONAL - Coming Soon
 $1,399,900Coming Soon5 beds 4 baths
$1,399,900Coming Soon5 beds 4 baths4205 W 42nd Street, Edina, MN 55416
MLS# 7020081Listed by: DWELL REALTY PARTNERS, LLC - Coming SoonOpen Sat, 12 to 1:30pm
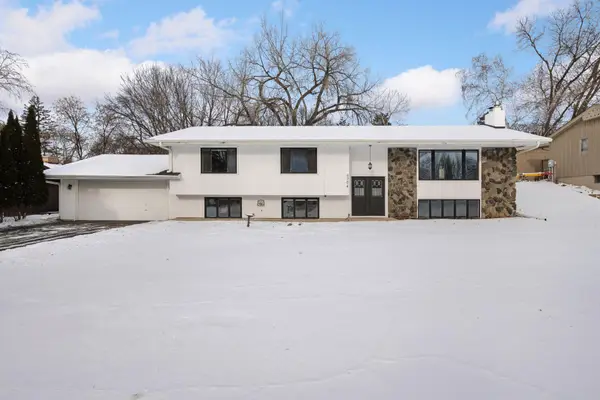 $700,000Coming Soon4 beds 3 baths
$700,000Coming Soon4 beds 3 baths6704 Sioux Trail, Edina, MN 55439
MLS# 6826736Listed by: COMPASS  $1,500,000Pending4 beds 4 baths3,922 sq. ft.
$1,500,000Pending4 beds 4 baths3,922 sq. ft.4509 Casco Avenue, Minneapolis, MN 55424
MLS# 7019982Listed by: THE REALTY HOUSE- Coming SoonOpen Sat, 2 to 4pm
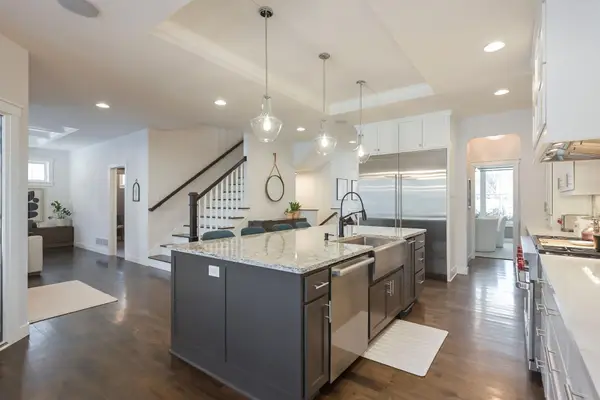 $1,724,900Coming Soon4 beds 5 baths
$1,724,900Coming Soon4 beds 5 baths5617 Abbott Avenue S, Edina, MN 55410
MLS# 7016491Listed by: ZEK REALTY, LLC - Open Fri, 4 to 6pmNew
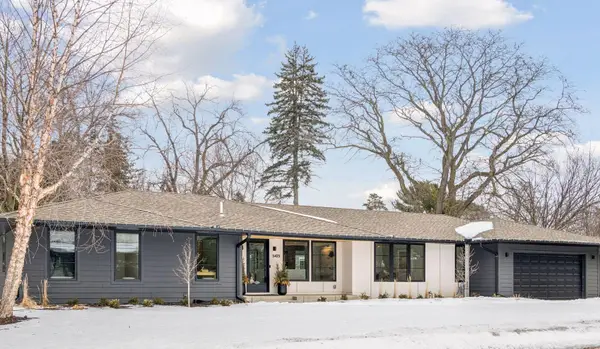 $2,000,000Active5 beds 4 baths4,220 sq. ft.
$2,000,000Active5 beds 4 baths4,220 sq. ft.5423 Highwood Drive W, Minneapolis, MN 55436
MLS# 7006912Listed by: EDINA REALTY, INC. - Coming Soon
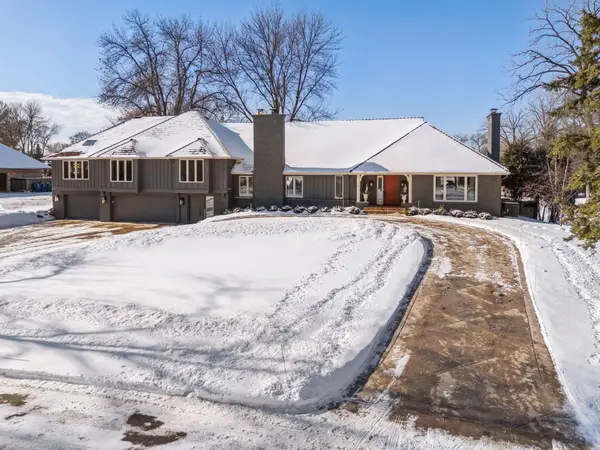 $2,695,000Coming Soon4 beds 5 baths
$2,695,000Coming Soon4 beds 5 baths4604 Annaway Drive, Edina, MN 55436
MLS# 7007551Listed by: LAKES SOTHEBY'S INTERNATIONAL REALTY - Coming Soon
 $3,295,000Coming Soon4 beds 4 baths
$3,295,000Coming Soon4 beds 4 baths5095 Kelsey Terrace, Edina, MN 55436
MLS# 7017426Listed by: COLDWELL BANKER REALTY - LAKES - Coming Soon
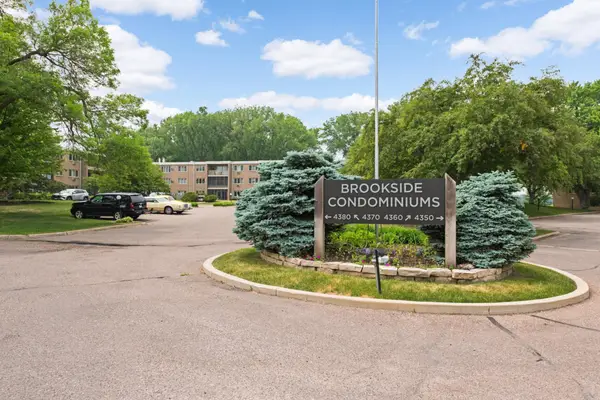 $195,000Coming Soon2 beds 2 baths
$195,000Coming Soon2 beds 2 baths4370 Brookside Court #106, Edina, MN 55436
MLS# 7012035Listed by: PEMBERTON RE - Coming SoonOpen Sun, 12:30 to 2pm
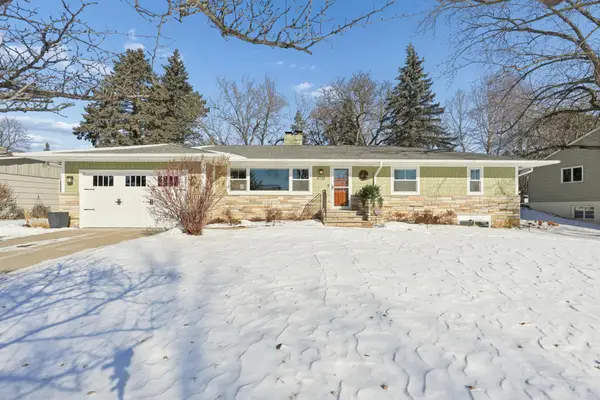 $995,000Coming Soon4 beds 3 baths
$995,000Coming Soon4 beds 3 baths4720 Wilford Way, Edina, MN 55435
MLS# 7007132Listed by: COLDWELL BANKER REALTY - SOUTHWEST REGIONAL

